Floorplan help please - Kitchen and master bedroom ensuite / wiw
Hannah Alice
4 years ago
Featured Answer
Sort by:Oldest
Comments (17)
Related Discussions
Upstairs Floor plan - please can you help?!!
Comments (11)Hi Silvia, Thank you for your suggestion, it's much appreciated. Unfortunately the cupboards which are currently in bedroom one would be too small to convert and if we did convert them then we would need to find some other space for clothes. I think we will need to build an ensuite next to the current bathroom for soil pipe reasons too. It's a bit of an awkward space so we are thinking of knocking internal walls down upstairs and changing the layout completely. Please let me know if you can think of a better layout! Stephanie...See MoreLuxurious en-suite bathroom OR Walk in wardrobe and small en-suite.
Comments (7)It really comes down to how many clothes you have and how much space you need to store them, along with where you prefer to get dressed and how you use your ensuite - obviously no point having double sink if you never share the bathroom, but if you're brushing your teeth while the other half is doing their thing in the next sink then this bigger ensuite might work better for you. It all depends on how you want to live, how much stuff you have and where you want to store it. I've created a checklist that helps with a lot of the foundational decision making that you need to make when you're planning a redesign project, so you might find this useful. You can get it plus a few guidance emails here: https://bit.ly/2P1quQ6 Hope this helps, Jane, i-architect.co.uk...See MoreFloor plan help: Master bedroom Suite
Comments (4)That’s a super big dressing room and I think you have room for more than 8m of wardrobes. There will probably be room for a table in the middle too (or an ottoman) In the bedroom here should be room for 3m of drawers with a TV on the wall above. As for the ensuite there is plenty of room for what you want. But there are plenty of ways this can all be laid out. Perhaps you might enlist a designer or concept planner to personalise the design for you and help you to visualise the plan....See MoreAdvice on floor plan - how to create a 3rd bedroom?
Comments (6)Hi Thanks everyone for taking the time to reply. Definitely food for thought! I've not got photos of the roof at the moment but we are going for a second viewing on Saturday so I'll take some then. In the meantime I've attached some of the pictures from the listing. Our favourite parts of the house are the original bits - the kitchen and lounge so I think opening up between the kitchen and lounge to create a kitchen/diner living space as Steph initially suggested would be good if its possible to remove the wall?! I think there would then be space for the dining room to be divided to provide a hall with perhaps utility storage adjacent to the bathroom and the extra bedroom we need. I've had a play around with the existing floorplan and come up with this - any comments (glaring obvious things I've missed!) would be so helpful. Once again, thanks!! Entrance Garden Dining room...See MoreHannah Alice
4 years agolast modified: 4 years agoHannah Alice
4 years agominnie101
4 years agoOnePlan
4 years agorinked
4 years agoHannah Alice
4 years agoHannah Alice
4 years agoHannah Alice
4 years agoHannah Alice
4 years agominnie101
4 years agominnie101
4 years agorinked
4 years agorinked
4 years agolast modified: 4 years agorinked
4 years ago
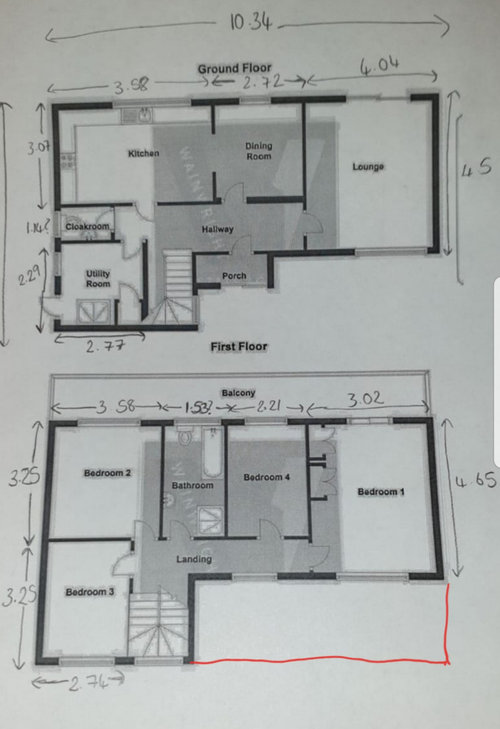
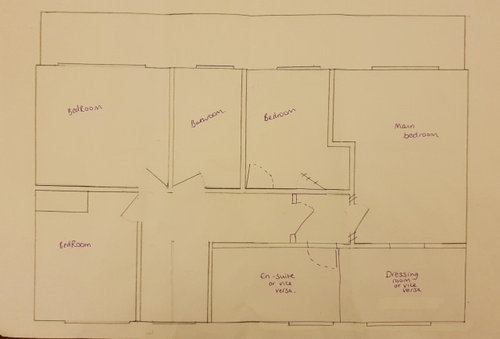
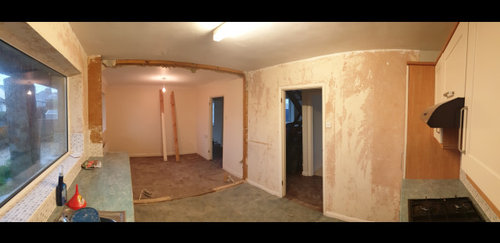
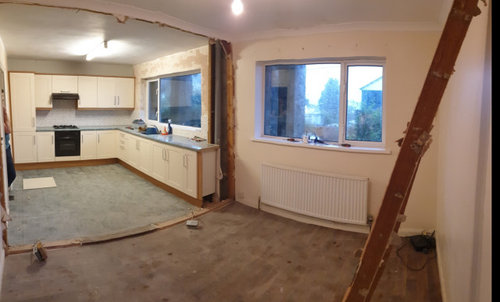
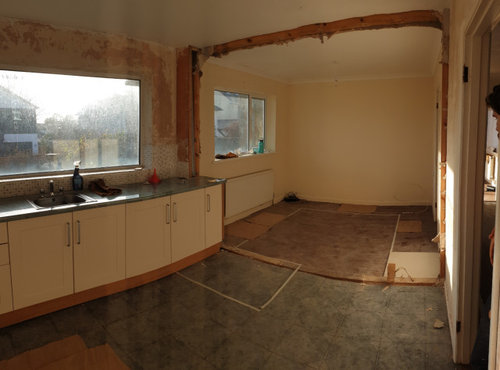
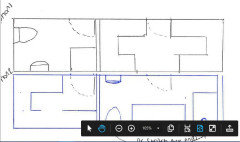


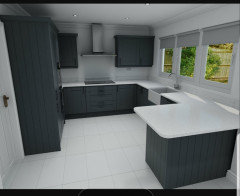

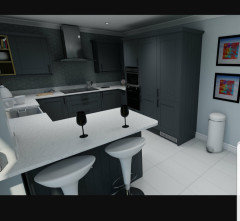
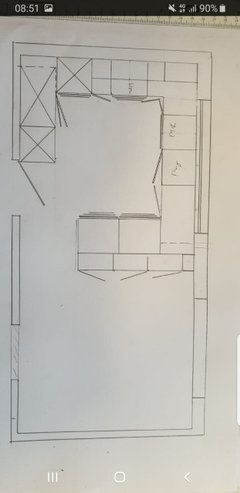


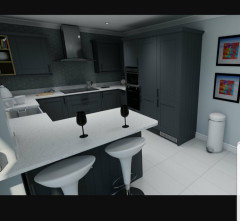
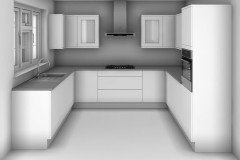

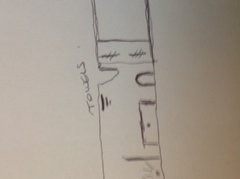
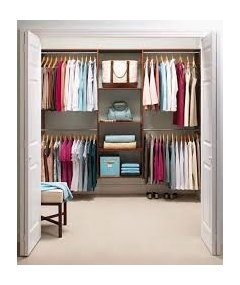
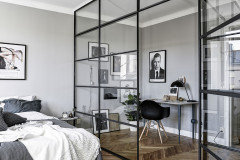
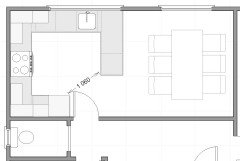
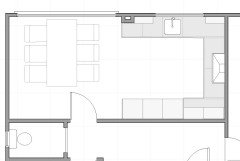






OnePlan