Need help designing and laying out a 1200sq ft house.
Shavahn Major
4 years ago
Featured Answer
Sort by:Oldest
Comments (25)
Kristin S
4 years agomama goose_gw zn6OH
4 years agoRelated Discussions
Kitchen dining room lay out
Comments (2)Nice space! The best place to start is with a piece of paper and pencil - work out how you and your family will walk through the space - is there a door at the back? Then draw the room (bird's eye view) with measurements, plan a space for dining and a space for cooking, making sure you can move around the space freely (you could draw this on the floor in chalk if that helps). Jot down all the particular requirements you have - which appliances are must haves, whether you want a breakfast bar, microwave, freezer, wine rack etc - then take all this along to a kitchen showroom so they can put plans together for you. Then you can have fun choosing units, worktops, splashbacks etc....See MoreAwkward Victorian terrace house lay out - advice needed!
Comments (17)Hi all, Thank you so much for your posts and ideas. I really appreciate it! Well 6 years have passed and we still haven’t made any structural changes as we started a family instead! But we think we’re ready to make some changes now (just when its become more expensive than ever to do structural works!) A few things I forgot to mention in my original post is that the roof is a butterfly/London roof so its not a traditional pitched roof and would be expensive to make convert it. Plus we had to unexpectedly replace the entite roof this year because it was causing problems and didn’t have the time to think about a conversion due to the urgency 😫. The front door is next to the lounge (floor plan is upside down 🙃) I think we’re thinking of a ground floor extension now but ideally i’d love to separate out the 3rd bedroom so it has its own entrance and possibly make it bigger. The third bedroom is at a split level from the 2nd bedroom ie you have to go down 3 steps. But the roof above the 3rd bedroom is pitched and i’m wondering if its possible to extend into it and make it a study/4th bedroom. The pesky stairs still seem to be a problem! RE: John Botham thanks for your advice to be cautious as the layout differs so greatly to other properties on the street. Any advice, ideas or similar problems solved very much appreciated! many thanks SJ...See MoreNeed help with my kitchen design plan
Comments (15)I think the layout is fine but could probably do with a few tweaks. For me, the island is too long and space you have either side is on the right side. I like to work on a minimum of 1 metre between island and wall/units. The island as it is is tighter than that and I think it will look pretty squashed on the side with less than 900 mm. As mentions on an earlier comment, the length of the island will mean you'll need a joint if using Quartz or granite. If you can shrink the island length ways then reducing the width would look right proportion wise and that would give you the extra room you need. I wouldn't worry about the fridge being too far from the sink, kitchen diners these days can be large areas and if you want a design like yours or a feature American fridge run its common to have the fridge further away. As long as Bob is near sink for emptying pans of hot water you'll be fine. If you're looking to avoid having the same as what you already have then I think that general theme for the layout is on the right track...See MoreHow would you lay out our downstairs?
Comments (14)Thank you so much Jonathan for taking the time to draw your ideas. Sorry I couldn't get back to you before, I worked double shift yesterday. I really like the way you envisage the upstairs; moving the utility up a floor makes sense to me although my other half might need persuading. If we went with a utility area (as opposed to a room) we could add a window above the washer & dryer to bring in some light. Otherwise the upstairs landing would be very dark with no natural light. Have to say I do like this layout. Great to see your thoughts on the downstairs too. Moving the kitchen to the front of the house is sth we haven't given much thought to - I suppose we'd prefer to keep it at the back and link to garden - but it definitely good to get your perspective. Thanks again....See MoreMark Bischak, Architect
4 years agocpartist
4 years agotatts
4 years agoWestCoast Hopeful
4 years agoartemis_ma
4 years agolast modified: 4 years agoShavahn Major
4 years agosuzanne_m
4 years agolast modified: 4 years agocpartist
4 years agoVirgil Carter Fine Art
4 years agoMIREWORKS
4 years agoMIREWORKS
4 years agosuzanne_m
4 years agolast modified: 4 years agosuzanne_m
4 years agolast modified: 4 years agosuzanne_m
4 years agolast modified: 4 years agosuzanne_m
4 years agoShavahn Major
4 years agosuzanne_m
4 years agoMrs Pete
4 years agosuzanne_m
4 years agosuedonim75
4 years agocolle
3 years agocolle
3 years ago

Sponsored
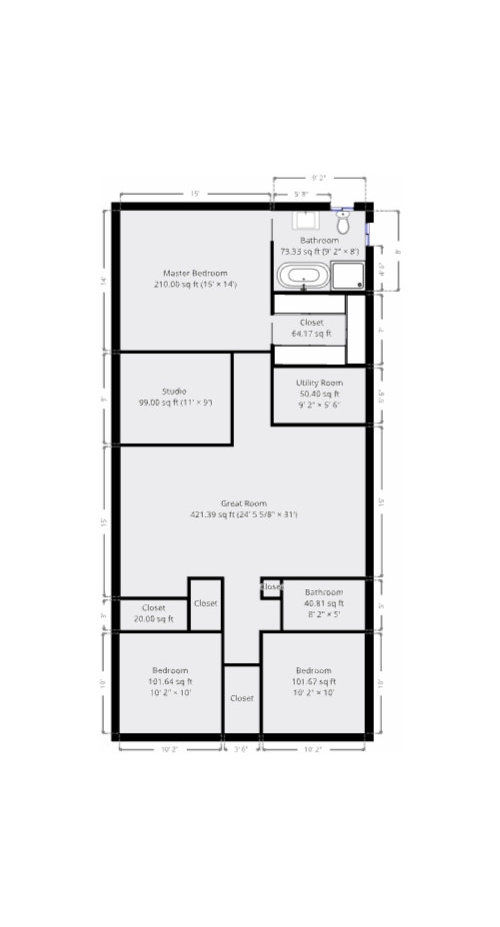
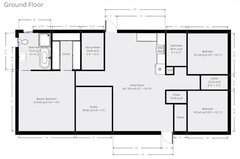

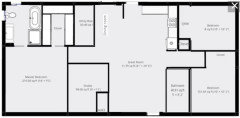
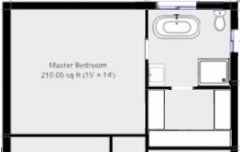
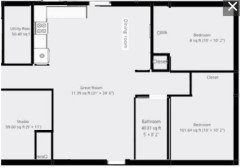
User