help design layout please!!
Mandy S
3 years ago
Featured Answer
Sort by:Oldest
Comments (10)
Mandy S
3 years agoRelated Discussions
Layout design help please!
Comments (6)I think you’ve got the window placements right. I like the layout of the sofa as well. Just wondering whether you really need a desk or could homework be done at the dining table? If you really wanted a workstation area could you block off the door into the utility room (create access to utility from the hallway instead) which creates a nice corner for a lovely piece of furniture/bookcase with maybe a foldout desk....See MorePlease Help with my layout/Design
Comments (3)Where is the door into the kitchen, where are windows. Is the small garage used for garage or can be used as a utility room / toilet?...See MoreLayout / Design Help
Comments (5)Congratulations on the new house. The best advice we were given was to live in the house as it is for at least six months before committing to significant changes. We were so glad of that advice as after six months we’d found that what we’d originally thought we’d do wasn’t what would work best for us or the house. I like the jack and Jill bathroom idea btw. A friend of ours in the USA did the same for his teenage daughters, including two basins as he reckoned they might both need to be doing make up etc at the same time! Good luck with the house. Angie...See MoreDesign gurus! Please help with kitchen layout ideas
Comments (0)Hi I was wondering whether I can have some advice on our kitchen layout. We planned to get our sunroom converted to an extension. Unfo Unfortunatel, we got let down by the contractors we hired who turned out to be professional scammers! Lots of tears and 6 months later, we are ready to get our kitchen done again but leaving the sunroom as is for now. How would you maximise the space? bearing in mind we are ok with the dining table being in the sunroom f. looking forward to all your suggestions! thank you these are suggestions we have received from a builder (just keeping all the units in the ”kitchen” space) : would love a kitchen island, if not a breakfast bar and plenty cupboard space. thanks in advance...See MorePoppy Noble Interior Design
3 years agoRishika Arora
3 years agoMandy S
3 years agoJonathan
3 years agoMandy S
3 years agobookworm987
3 years agoPoppy Noble Interior Design
3 years agoMandy S
3 years ago
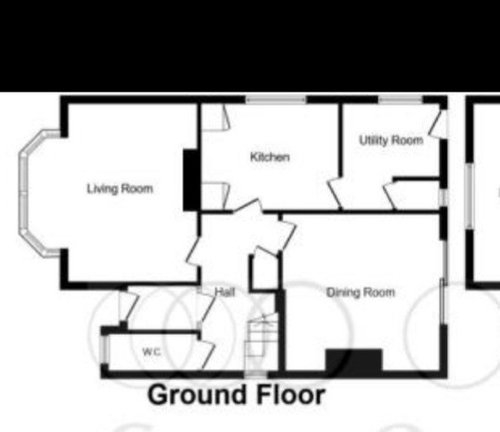
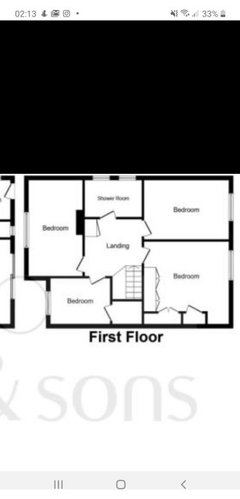
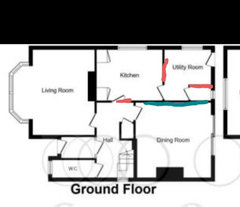
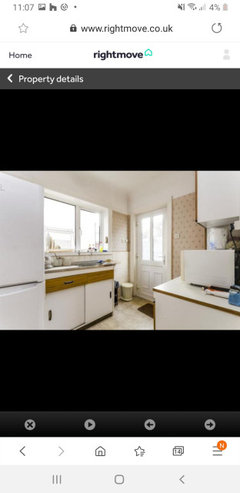
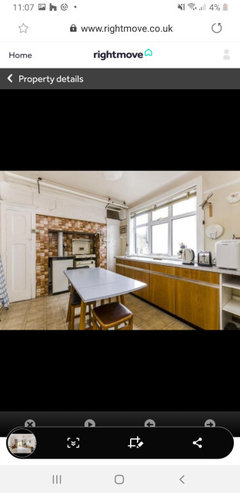
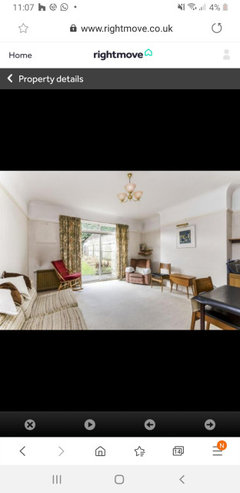






arc3d