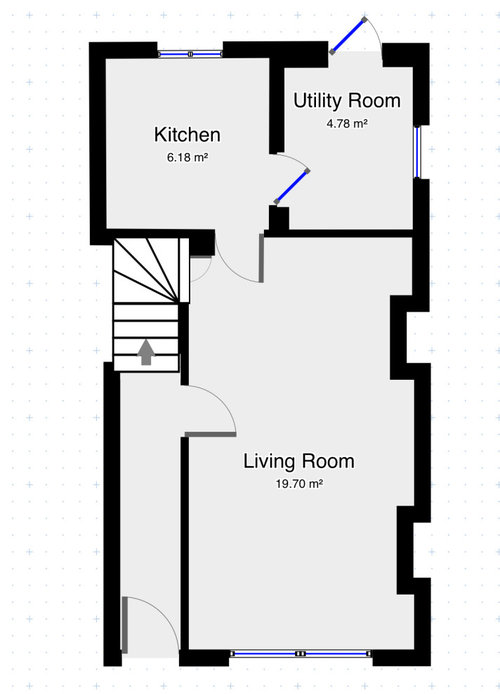Help fitting a downstairs toilet
thebillybob
3 years ago
last modified: 3 years ago
Featured Answer
Sort by:Oldest
Comments (6)
thebillybob
3 years agoRelated Discussions
Can I reposition my stairs so I can fit a downstairs toilet?
Comments (1)It looks like you should be able to add in a toilet below the stairs off the dining room as they are. I would get some bathroom fit-out companies to take a look at it for you and give you some prices....See MoreWhere does a downstairs shower/toilet room fit?
Comments (13)Pannacotta - Regarding using understairs for the toilet. I have had 3 contractors visits and had quotes of around £4k. The main problem is because it's in the middle, they will have to use a macerator linked to the upstairs toilet and out through the side by the kitchen side door. That was the best routing advice instead of digging through the dining floor area on the ground floor, which is concrete and hard laminate floor etc. Cost is around £6k for new front room work. i.e. Options A/B/C. Good point about shower vs utility. It will be nice to have more ideas. Thanks a lot. OnePlan - Great plan and idea thanks. I think option C is cool. But, as you said, it means people going through my office to use the loo. We can't always win, can we! I was thinking Option B will prevent that, but having 2 doors on either side leading to the toilet/shower in a small space, looks a bit clumsy to me! What do you think about Options C without a shower, so having the other half of the wall as bookshelf or storage or any other design to support use for office, etc OR, if it's ensuite with shower, we could still use about 1/3 (on the LHS) of the wall backing dining as bookshelf or storage, etc Would a shower in Option A/B/C add value to the house i.e. interest future buyers, that maybe 10 years down the line LOL?...See MoreKitchen extension - downstairs toilet, and shower??? Pls help
Comments (8)Ok I might have overdone it, I ended up with 4 layouts. Oh well, here we go (left to right): 1. Completely open plan, letting in light front to back (plus some rooflights over the kitchen). Kept understairs storage. Utility cupboard, toilet and boiler 'room' on the side. Spacious feel. 2. Again kept understairs (coats, vacuum, shoes and whatnot, we all need storage). Toilet on the right and utility on the left, sort of like a passageway. Similar to the architect's idea, but I'm not keen on the traffic lines in his floorplan. Kitchen in the back, lounge in the front, dining in the middle. 3. Spacious lounge in the back, kitchen in the middle (quite dark but a proper light plan would solve this), dining at the front. And an extra hallway with understairs storage, utility cupboard and toilet (next to soil pipe, plus small rooflight). 4. No extension ! Instead removed the chimney and used the darker mid-section of the house for toilet and utility. If you have any questions or requests, feel free to send me a message! (to return a favour paypal.me/rinkedit)...See MoreAdvice on adding a downstairs toilet & design for utility
Comments (4)Hi, can't quite work out your diagram as it is a little small for me to see on my screen. However, if it helps in terms of visualising space, I squeezed a downstairs toilet in what was a tiny pantry adjacent to my kitchen wall. It is approx 800mm x 1250mm. I chose a limline toilet wil short projection and the smallest basin I could find (only needs to be big enough to wash hands in) and took a bit out of the wall to set it in slightly so it didn't stick out beyond the door arcitrave. This was a renovation project not my own long term home so needed to be careful with budget. tiles were left over from main bathroom but as its such a small area not a bit cost to put some more stylish tiles in. Also I put a narrower door rather than a standard door...See MoreKay Moden
3 years agolast modified: 3 years agoarc3d
3 years agothebillybob
3 years agoarc3d
3 years ago







arc3d