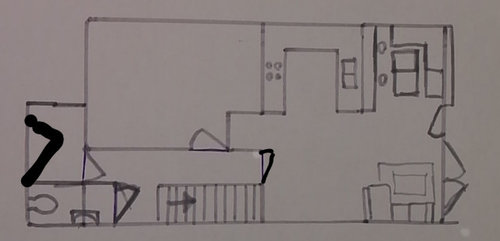Help please ...3 Bed-Semi Extension
Louise
3 years ago
last modified: 3 years ago
We are keen to extend our three bed semi but are total novices when it comes to this! The two key features for us are incorporating an open plan kitchen/dining/family room, whilst retaining a separate living room and adding a downstairs w/c.I've attached the current floor

plan (picture 1) as well as plans that were drawn up by the previous owners (picture 2).
The back extension does not run the ful

l width of the house and I'm not sure if this has something to do with planning regs. There is a 2m high wall between us and the neighbours so not sure that an extension would make any difference to their light?
I've also attached my attempt at drawing a plan for a 3m full width extension with some awful illustrations but not sure it's overly clear?

We think it may work to retain the shape and layout of our existing kitchen and then build some bench seating on that side of the extension and then include a sofa on the side with the French doors.On the other side of the house the toilet would need to be a saniflo of some sort unless it can be incorporated into the kitchen design where the existing waste pipe is (right corner of house opposite existing kitchen).I hope this makes sense and would be very grateful of any feedback in regards to the layout. I also have no clue about next steps - Should we get an architect? Do we need planning permission? How do we get the ball rolling?Thanks so much :)
Houzz uses cookies and similar technologies to personalise my experience, serve me relevant content, and improve Houzz products and services. By clicking ‘Accept’ I agree to this, as further described in the Houzz Cookie Policy. I can reject non-essential cookies by clicking ‘Manage Preferences’.






Kay Moden
Related Discussions
Renovating a 1960's 3 bed semi - help with layout and kerb appeal!
Q
Design help for a 3 bed semi
Q
Remodelling ideas for 3 bed semi
Q
1930s semi-detached single storey extension layout advice please
Q