Floorplan help - 1960s semi-detached
Anthony Reen
3 years ago
Featured Answer
Sort by:Oldest
Comments (6)
Kay Moden
3 years agoOnePlan
3 years agoRelated Discussions
Floor Plan Design Help
Comments (5)Here's one layout you could consider which doesn't require much structural work. The only downfall in this layout is using the living space as a walkway to the kitchen although it may not be too bad. I've made the current living space into the kitchen diner so you can make the most of the double doors, and so you can access the utility from the kitchen, the dining area into a living space and the kitchen into a study...ice also made the WC slightly larger....it'd be great if you could fit a shower in....See MoreFloor plan redesign ideas for G.F of my semi-detached Victorian home?
Comments (19)Hi Kate. We have three children under 8 so are in a similar position to you. If it was my house I would..... In response to your first question, a 33ft x 14ft open plan room would not necessarily be too big, but it would leave you without a downstairs utility or WC. As tamp75 has commented, a hallway is good for isolating noise to upstairs bedrooms, and you need somewhere for coats, bags, shoes etc. With three storeys, having the kitchen open to the hall may create problems with building regulations (fire safety). I'm not an expert in this area but it should be considered. 2. I would definitely reposition the cloakroom. It looks like the drainage to your house will be on the right hand side of the plan, so I would not put the WC under the stairs. Something like Jonathan's second suggestion would work well. 3. I would create a utility room, but only a small one. Large enough to hold a washing machine and tumble drier (stacked to save space), sink and some storage. If you can get hold of a copy of George Clarke's Home Bible he has a whole chapter devoted to utility rooms - it is well worth a read. 4. I would reconfigure the property in a similar manner to Jonathan's second suggestion. The only minor changes would be to move shorten the hall slightly by bringing the entrance to the kitchen level with the stairs, and possibly reconfigure the area for utility/WC/cloaks. I recommend retaining the first floor living room as it stops the house feeling too 'top heavy' and could be a really good family space. 5. It's hard to answer this without knowing more about you. I think it might be possible to have a kitchen, seating area and dining area but I suspect that you might have to make some compromises. You have the potential to create two lounges elsewhere in the house, so I would compromise on the seating area. Given the scale of this project I would take my time to consider all of the options. I think it is definitely worth spending a few £100s on a concept planner as they could save you £1000s in the long run. Good luck....See MoreWhere to start ? Extending 60s Semi Detached. Help Please!!
Comments (6)hi Toby With a 130k£ budget as covey kitchens mention it below you would have a lots of potential in your house. Back to your must list here my opinion Our main goals are: 1. Must - our main living room moved to the rear, facing on to the back garden. By the look of it with your new floor plan compare to existing you would have quite a lot of structural works involved this would takes lots of money out of your pocket because of a profession fees remodeling and structural works. You need to be sure you know exactly what would you like to have and you try to use as much as possible out of the existing area to have spare money on a longer therm. By the look of it your floor joists are running from the left to the right and sitting on a studwalls. That means whatever you take off there it would be structural works involved too. Good to have your existing drawings for a first floor too just to check any other studwalls you would like to remove is it continues or not. Structural works are one of the most expensive method of a built so if im you and would like to have all of my must list to happen i would try to use as much internal partition walls as possible and keep it as is. 2. Must - We also want a much bigger kitchen and dining area. We are a bit traditional, and are not big fans of the huge open plan spaces which seem to be all the rage these days. We would prefer the flexibility of being able to close the kitchen and dining areas off from the living room when required (so you don't see all the mess and washing up for example!). That can be easily done with doors but at a same time be aware about fire regulations when you choosing the door in between the living room and kitchen. 3. Must - refurbish the upstairs bathroom and main bedroom. Bathroom refurb for a normal size usually about 4-5000£ depends on your expectations. 4. Should - Have a bigger porch/hallway for storage. What type of storage you looking for? Understair most of a time you have lots of space to save up for shoes and other household stuff. We built into a first 3 steps 3 chest of draws last time for a client for all there shoes and its always a dead space anyways. (It can be a nice future by the way) 5. Should - Create a space for a home office (convert garage?) Garage conversion can be a really good idea but if you would like to convert all and have windows and door by the garage door again might be architect and planning involved. If you would like to use as a home office better to shut down one third of it on a front and use it as a bin and bike storage with a garage door and 6. Should - Maintain storage for lawn mowers, ladders, etc that are currently stored in the garage door and use a rest as a home office. If you cant go ahead with a storey on a top you could fit a roof light in too too have some natural space to come through. 7. Could - Build over the garage and extend the tiny third bedroom to make it usable as a guest room. Thats can be a possibility as mention before but first you suppose to have a structural survey to be done to have a look at the existing footings and check if another storey can go to the top. Few time if its not enough you still have a chance to build over with a timber to timber structure and brick clad around as the weight of a structure is 3 rd them the standard. I hope so this would help for you....See MorePlease help with Floorplan!
Comments (3)you could try this, it assumes the joists run allowing a soil pipe to sit between them as it makes its way under bedroom 2. Or if you can, take it out the side wall under the bath and then feed it into the drain somewhere below. Extending above all the way would work but it would be a lot more cost than these....See MoreWumi
3 years agoAnthony Reen
3 years agolast modified: 3 years agoKay Moden
3 years ago
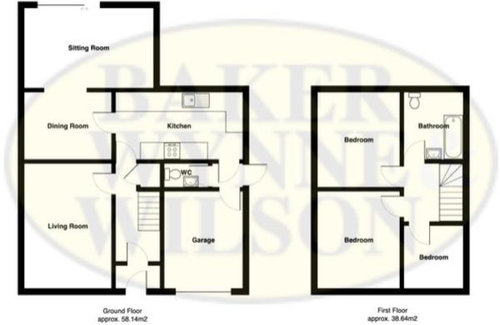
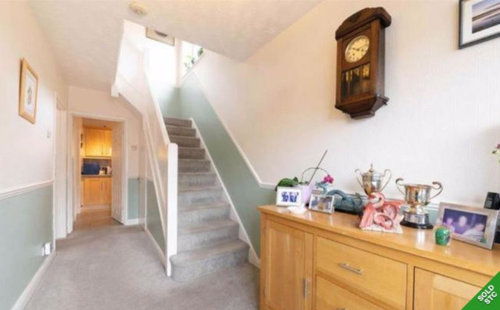
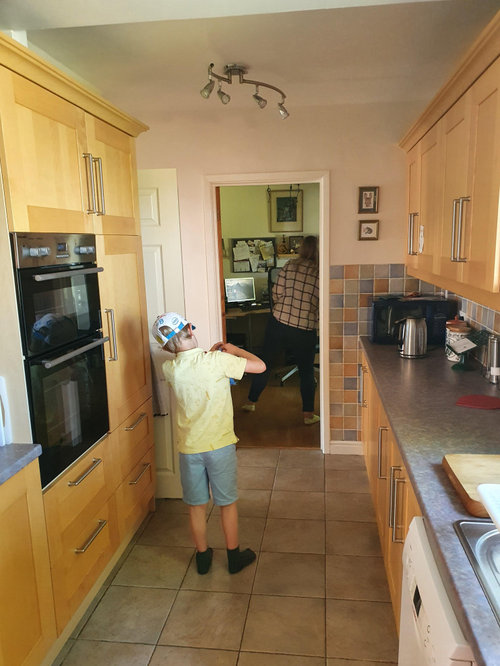
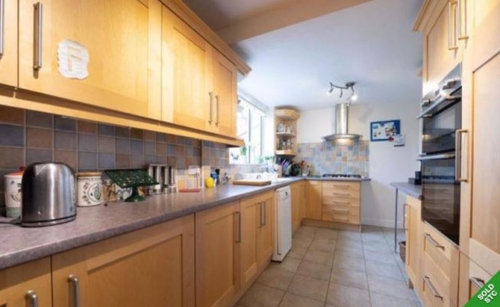
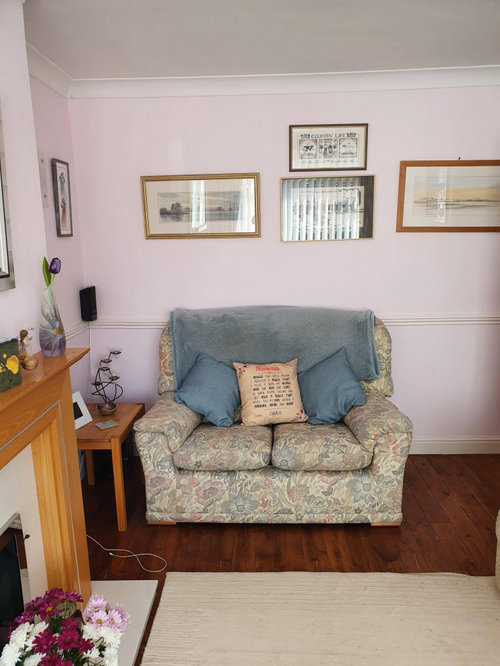
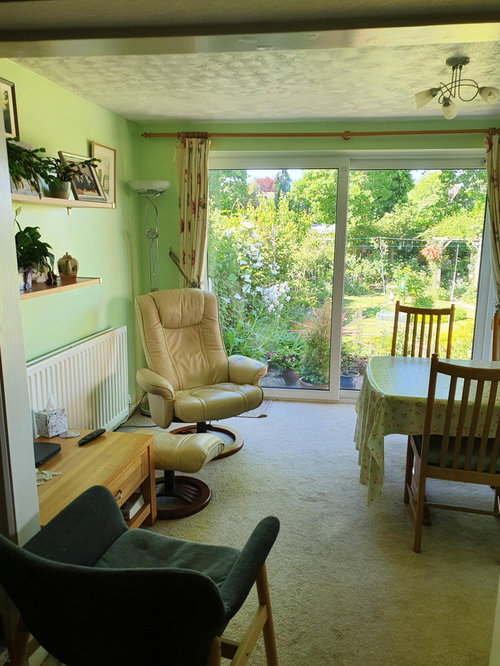
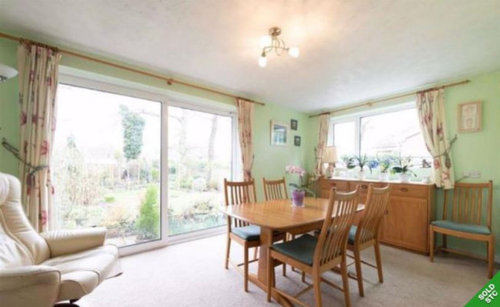
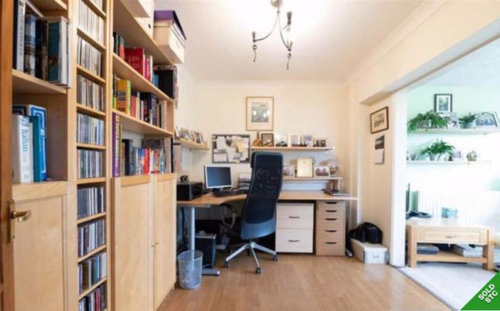
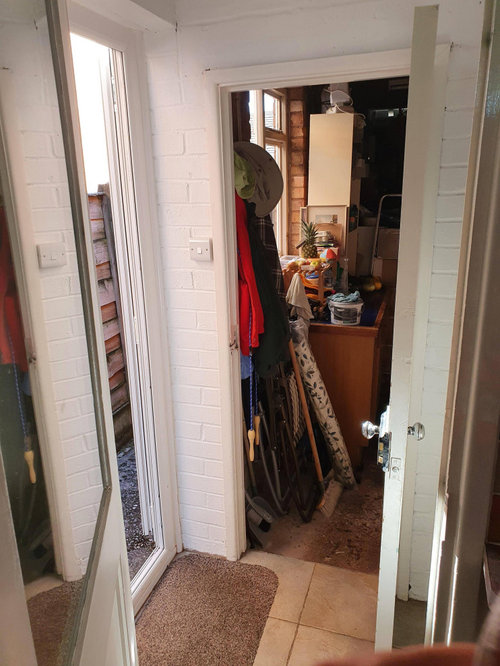
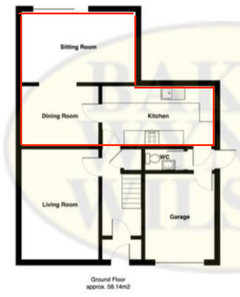
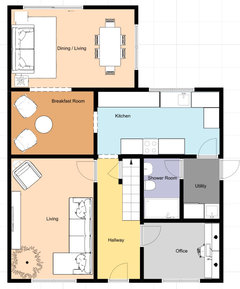
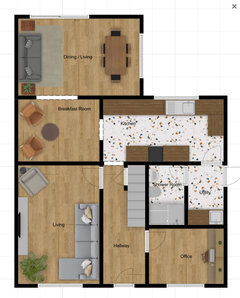
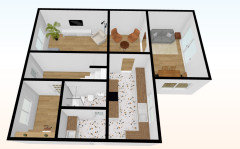
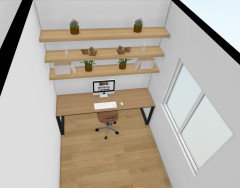
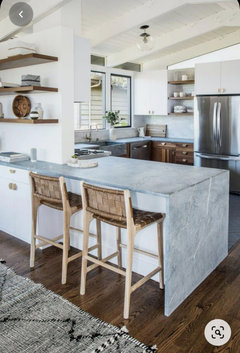
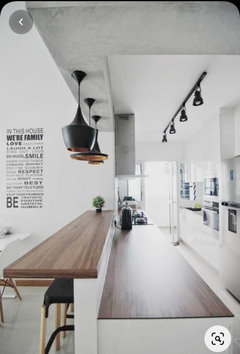





i-architect