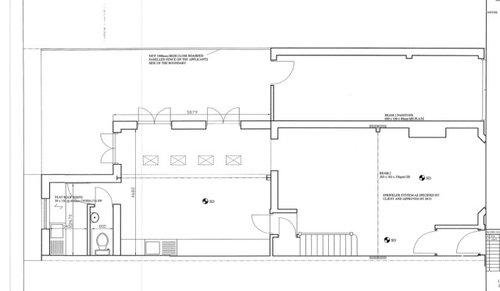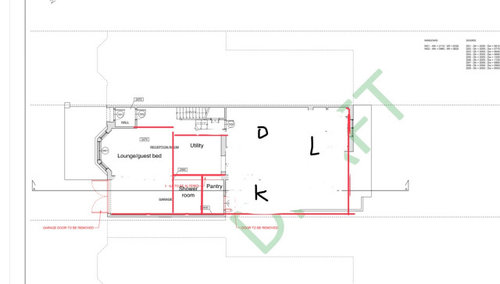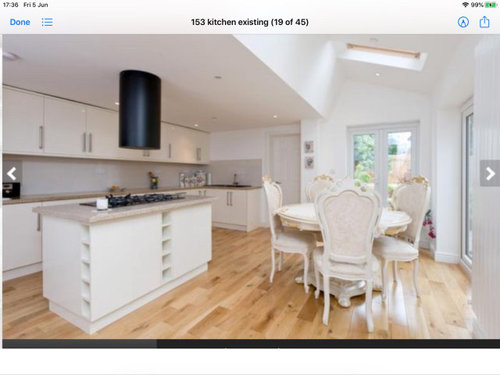Opening up converted garage, and extension at the back
rosemonde
3 years ago
I’m reposting this as my previous post didn’t load properly.
We are in the early stages of planning an extension to our end of terrace house. I want to convert the garage and close off the front room (currently open plan with the middle room and entrance), so it can be used as a guest room with attached shower room.
All the garage conversions I see seem to keep the garage as a separate space (bedroom/study) , but we want to integrate it to the front room to make it deeper. We would remove the chimney breast. We will have to put a structural beam, but is there anything else I should know about this? Would the costs be prohibitive?
I also want to extend at the back of the garage to create an open space for kitchen, dining and second living room. The dark middle room would become a utility room and the back of the garage would house a walk in pantry.
I would appreciate any advice or initial thoughts you may have on our plans. We can’t instruct architects yet as the house is rented until the summer.
The photos show the existing layout, but the furniture isn’t ours (nor is it our style).
Thanks in advance




Houzz uses cookies and similar technologies to personalise my experience, serve me relevant content, and improve Houzz products and services. By clicking ‘Accept’ I agree to this, as further described in the Houzz Cookie Policy. I can reject non-essential cookies by clicking ‘Manage Preferences’.






rosemondeOriginal Author
Related Discussions
Advice re 4th bedroom extension and side return? But garage in the way
Q
Over garage extension not possible - back to the drawing board.
Q
Converting half of garage - ideas!
Q
Advice - Integrated Garage Conversion, Rear Extension Fire Safety
Q