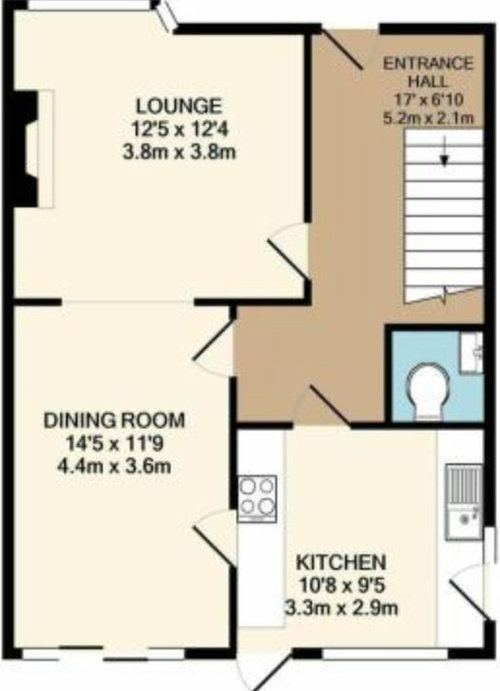Kitchen/Diner layout advice - 1930s Semi
Suzie H
3 years ago
Hi everyone
We've just exchanged on our first house and the reality of the large number of decisions we need to make on the layout of the house is hitting us!
The house is a lovely 1930s art deco semi, but comes with a very small kitchen. We have a young baby and planning to expand the family, so we need to have a practical and liveable solution.
Our budget isn't huge, so we're thinking of swapping the kitchen and dining room uses rather than extend. This is the plan -
1. Remove wall between existing kitchen/dining room
2. Put wall back in between existing dining room/living room to create space for cabinets
3. Block up door from hallway to dining room
4. Open out chimney in the new kitchen space [formerly the dining room] to house sink or oven. Chimney isn't shown on the floor plan, but it's there!
5. Fit kitchen/decorate etc
Do you think this is a sound plan, and does anything glaringly obvious stand out that we should consider?
And our plan once we're set on works is to have 3 builders come take a look and quote. Does this sound like the right way forward?
If anyone has any other ideas or advice please do share - we're new, clueless and sleep deprived(!)

Houzz uses cookies and similar technologies to personalise my experience, serve me relevant content, and improve Houzz products and services. By clicking ‘Accept’ I agree to this, as further described in the Houzz Cookie Policy. I can reject non-essential cookies by clicking ‘Manage Preferences’.





Alix W
The Kitchen Lady UK
Related Discussions
Need help with small 1930's kitchen/diner design
Q
1930s semi: help with new layout!
Q
1930's semi needs new kitchen, plumbing and layout help please!
Q
Help please with 1930’s Kitchen diner layout…
Q
Sonia
Nick
Angie
Suzie HOriginal Author
ROOM4STYLE - Inspired Interiors
Suzie HOriginal Author