Help with bedroom, walk in wardrobe and ensuite
Mrs J J
3 years ago
Featured Answer
Sort by:Oldest
Comments (16)
Mrs J J
3 years agoRelated Discussions
Adding en-suite and walk in wardrobe to bedroom
Comments (2)We did both and I agree with the other comment-keep the en suite above a bathroom if possible as it's a nightmare to reorder pipes etc otherwise. For fitted wardrobes, we (personally) found the usual companies absolutely useful and incredibly expensive. We had an idea of what we wanted and went for a private joiner-he undercut by half so it totalled £2700 for the wardrobes (built in under attic hanging space, full length wardrobe, 2 oddly shaped cupboards, 2 waist height cupboards, chest of drawers with seat & bedside tables.). Had been quoted 8K by one well known company! Good luck!x...See MoreLarge empty space in bed 2! Has walk-in robe, en-suite, dressing table
Comments (5)If there's a nice view it'd be perfect for a little sitting/lounge area. For the sloping ceiling, custom made roll-out cabinets if you have space to roll in that direction. Perfect for storing those extra bedsheets and blankets with a bookshelf on the side....See MoreEnsuite versus walk in wardrobe
Comments (7)Depends on how you occupy the space. It always amazes me that people use a tiny ensuite and the only time the big family bathroom gets used is twice a year when guests stay. Of course if you have a house full of people more bathrooms might be useful but if it is just two of you I say spread out into more of your house and have smaller facilities for the occasional guest visit. Enjoy your walk in wardrobe and use the better bathroom....See MoreBedroom space or en-suite?
Comments (1)Depends what they want the third bedroom for. If an office space 2 singles may be fine. If a guest room would a single work? Could they knock the 2 bedrooms together to make 2 decent doubles?...See MoreMrs J J
3 years agoMrs J J
3 years agoMrs J J
3 years agoNicola M
3 years agoMrs J J
2 years agoNicola M
2 years ago
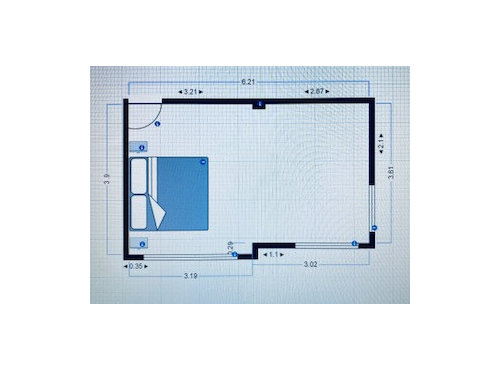
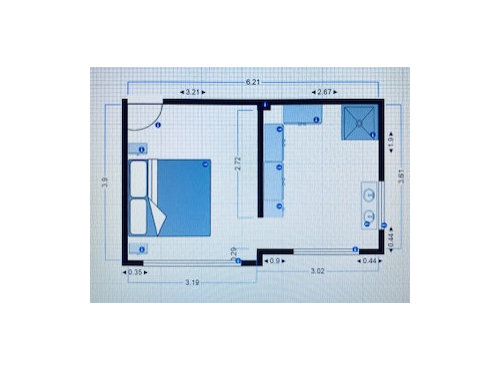
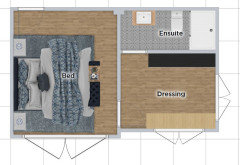
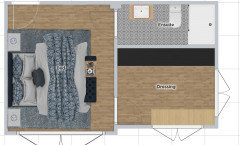
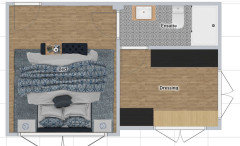
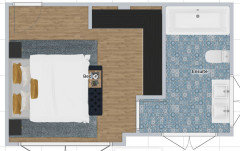
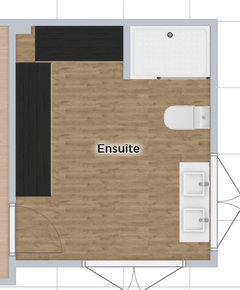
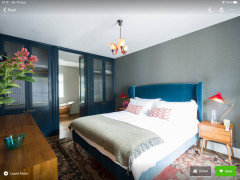
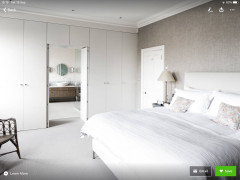
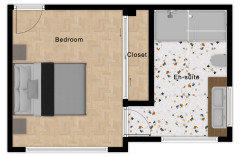
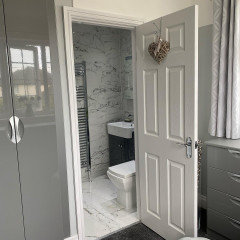
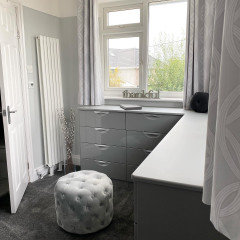
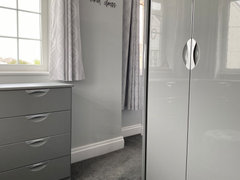
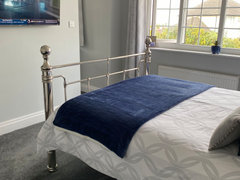




Jonathan