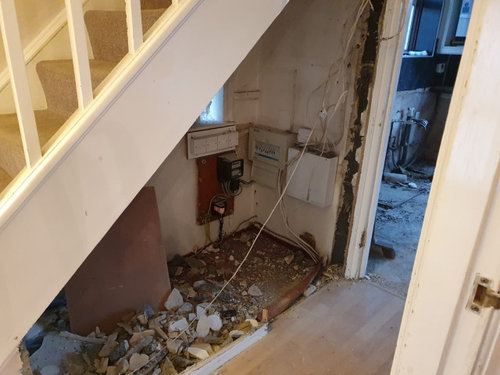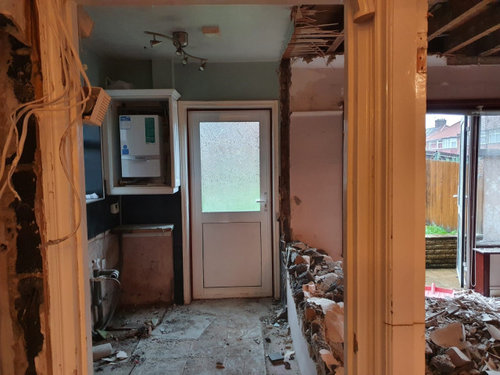Understairs toilet merging into open plan kitchen
M Patel
3 years ago


I am looking to convert the understairs area, (extended further by a foot) into a tiny bathroom which will house a toilet and sink. Adjacent to this will start the kitchen, which spills into an open plan lounge.
I should add that when you first walk into the property, you have a hallway and a wall on the right which separates the front lounge, and as you walk straight ahead, you head into the kitchen with the bathroom on the left just before.
Are there any thoughts around how best the mini bathroom/restroom can be achieved...?
Houzz uses cookies and similar technologies to personalise my experience, serve me relevant content, and improve Houzz products and services. By clicking ‘Accept’ I agree to this, as further described in the Houzz Cookie Policy. I can reject non-essential cookies by clicking ‘Manage Preferences’.






Related Discussions
1930’s semi - best open plan layout for kitchen/diner or all open?
Q
Moving toilet and creating an open plan
Q
Open plan living room and kitchen layout ideas
Q
Layout help! Shall I move the kitchen to back of house? Open plan?
Q