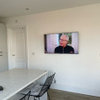Unsure on kitchen / diner / living room layout
jadedog2013
3 years ago
last modified: 3 years ago
We live in an Edwardian semi and are having the back of the house (kitchen, dining room including a freezing cold 1980’s extension) renovated and made into one large kitchen / diner / sitting room / playroom. We have had some designs drawn up but I am concerned that the proposed utility room will take too much of the existing living space. Also, might feel strange having the utility room far away from the kitchen units and might be better over the other side where I have marked on the plan. The kitchen is north facing so we do struggle with light at the back. Any thoughts greatly appreciated!

Houzz uses cookies and similar technologies to personalise my experience, serve me relevant content, and improve Houzz products and services. By clicking ‘Accept’ I agree to this, as further described in the Houzz Cookie Policy. I can reject non-essential cookies by clicking ‘Manage Preferences’.






pjdklm
victoriapegg
Related Discussions
Kitchen Diner Living room layout help needed
Q
Help with layout - kitchen/diner/living room
Q
Living room & Kitchen Diner Layout Advice
Q
Small Kitchen/Diner/Living Room Layout Help!
Q
Hannah Hopkins Interiors
jadedog2013Original Author
pjdklm
H A
jadedog2013Original Author
Alix W