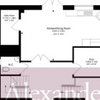Floor plan ideas
Jenni
3 years ago
last modified: 3 years ago
Hi,
I would love some help to come up with a few better ideas for our ground floor as the flow of our new house just doesn't work for me. The previous owners extended into the old garage space and the back entrance is now a lot more used than the front. I'd love an open plan kitchen diner, but would love to separate the toilet and utility room, and somehow (if space allows) to keep a study area. I should also say that the garden is to the west of the property so is currently accessed through the sitting room or study area. We will be getting a contractor involved for the work but would love a better idea of what to do before getting any quotes.
Thank you!

Houzz uses cookies and similar technologies to personalise my experience, serve me relevant content, and improve Houzz products and services. By clicking ‘Accept’ I agree to this, as further described in the Houzz Cookie Policy. I can reject non-essential cookies by clicking ‘Manage Preferences’.




Cotterpine
Related Discussions
New floor plan ideas needed
Q
Help with Floor Plan ideas please!
Q
Floor plan ideas
Q
mid terrace Victoria terrace house - Floor plan ideas
Q