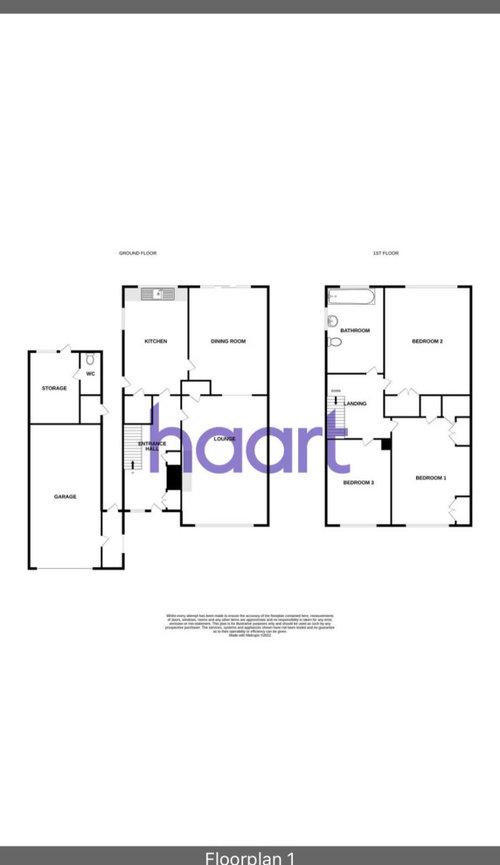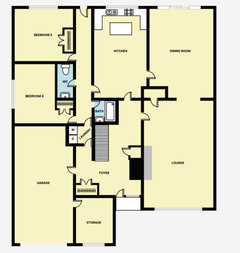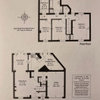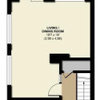looking for renovation/floor plan ideas
7 months ago
Featured Answer
Sort by:Oldest
Comments (6)
- 7 months ago
Related Discussions
New floor plan ideas needed
Comments (10)Hi Pete. Firstly i'd establish what the walls are like in the Conservatory. I'm guessing that it was just an ordinary conservatory that's had a 'proper' roof put on it. Thus, as per Jonathan's plan, this would remain a separate entity unless you re-build it as an extended area, due to the walls being insufficient to knock through because they are single skin. If you have the budget for a proper extension, this may mean knocking down the conservatory and starting again, as it could prove to be cheaper, you'd need to get a builder to have a look at it. Your second design may well not be possible due to the position of the drains, which are undoubtedly out to the right. Do you want to keep the shower room? It would make for a better layout if you could convert it to a utility area. Thus, as Jonathan says, there are many, many ways you could lay this out, but it depends on the budget, the conservatory and what you want out of it really....See MoreMassive renovation project - floor plan dilemma 1 flat vs 2
Comments (71)Hi Everyone, I hope you are doing well wherever you are but I bet everyone's busy at this time of the year. I have been a busy bee myself and learned how to use Homestyler but I must say it's a painful and slow process. I have been obsessed with the floor plan of the small flat for the past week as the time has come to finalize it with the new team. We'll be around 2 months behind the plan which is fine. So I made the decision to not have a loft in the small flat because the floorplan I chose seems to work well with loads of storage. Please excuse some of the furniture such as the kitchen and the colour of the large cabinet, they will be white but Homestyler is quite limited so I had to chose from whatever they had in store. Let me know what you think of the floor plan please. I'm happy with it so far. I'll send you links to short panoramic videos Honestlyler created which was a godsend as that'd exactly what I wanted to see, at least approximately how my flat would look like. I really wanted visualise what to expect. The videos are pretty much the same but starting from different angles of the 30sqm flat. Entrance: https://hspano.homestyler.com?m=p&id=twsxPMyMR32r148hAj4AEj Kitchen with closed crittal door: https://hspano.homestyler.com?m=p&id=j6XZ8RxpunFXsWs6B4wWCY Living room with closed crittal door. https://hspano.homestyler.com?m=p&id=qET2nhmJqjuirhSjHjrga6 Bedroom with thc crittal.door opened: https://hspano.homestyler.com?m=p&id=isx9qoEcNs6bh5h4inQeVo Bathroom: https://hspano.homestyler.com?m=p&id=eQMHPghXhakFJKP5xXDApb...See MorePlanning a first floor extension, is this idea good?
Comments (12)ultimately loosing a bedroom will always mean loosing value and a bathroom downstairs is really not ideal.. I would make the living room your third bedroom, and then your dining room the living room leading the the kitchen and make your morning room the dining area. use that one big space as one large living space. the Downstairs bathroom can remain or be made into just a downstairs loo with storage. upstairs bedroom three should become a bathroom and the layout proposed by Jonathan squeezing a second ensuite could work well....See MoreGround Floor Plan redesign/renovation
Comments (11)Remove the wall between the dining room and kitchen and have the kitchen in the dining room with an island then the kitchen is ‘all seeing’…into the front sitting room and the new kitchen/dining/living room across the rear. I would put a door from the utility into the garage and flip the utility into the rear of the garage along with the wc, you could have an additional entrance recessed at the bottom the stairs, I’d keep the front of the garage for storage and retain a bigger entrance (your current entrance), for guests. i would move the utility entrance along the garage wall to the ’new utility’ to square up the new kitchen/dining/living area...See More- 7 months ago
- 7 months ago
- 7 months ago
- 7 months ago









Jonathan