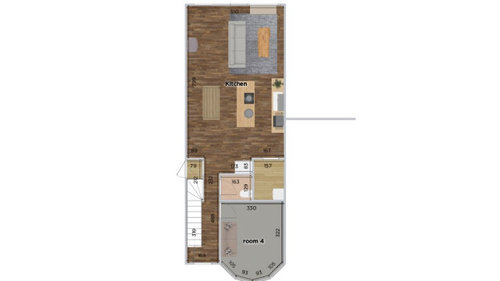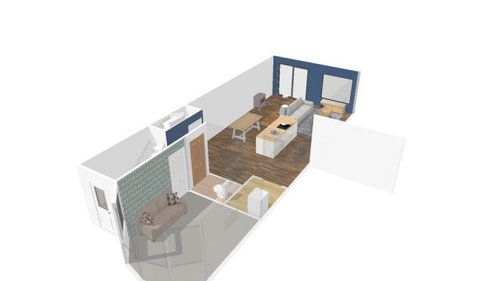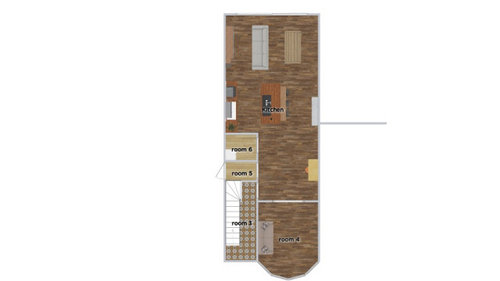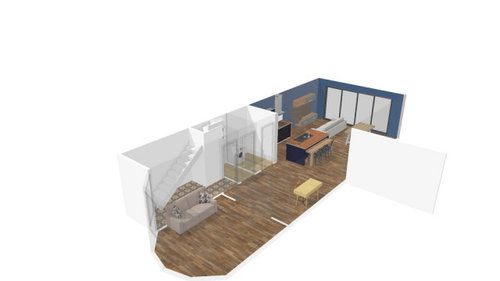1930s semi kitchen extension
Ben
3 years ago
Featured Answer
Sort by:Oldest
Comments (13)
Ellie
3 years agoBen
3 years agoRelated Discussions
1930s semi extension/remodel advice
Comments (4)Hi Charlotte, where abouts are you based? We specialise in SMART home solutions, such as lighting and heating control, as well as integrating audio speakers and TV points to ensure all equipment is hidden from view when renovating / remodelling. We also work with local architects on plans to ensure you get the most out of your home....See More1930's semi needs new kitchen, plumbing and layout help please!
Comments (3)Hi Rosey, Hope these answers help: There are plenty of different ways you could redesign the space so it would be good to get really clear on what you want to base designs on. For the drains this is not that unusual, and is likely to mean that it is a shared drain, so it's owned by your water utility company. This might be worth checking. Yes any raised external platform / patio would need planning permission and may be refused on the grounds of overlooking and reducing the neighbours privacy. I am running my Free 5 Day Get Ready to Redesign Challenge in a few weeks. You will find this useful because I created it to help people in the situation that you are in - feeling overwhelmed and not sure where to start. So if you'd like to join in that you can do that here: https://www.i-architect.co.uk/readytoredesign.html I hope this helps! Jane, i-architect.co.uk...See More1930s semi knock through kitchen dining - show me your projects!
Comments (6)We knocked through and switched the kitchen and dining over. Most of the kitchen is in the alcoves in the former dining room, with the cooker in the opened up chimney breast. The remainder of the units are along the wall between the former dining room and living room, with an island in front of the cooker. We blocked the door from the hall into the dining room. It gave us much more space than keeping the kitchen where it was before...See MoreHelp please! How do we make this 1930s semi's kitchen family friendly?
Comments (6)Would it be within budget to do a small extension just now - filling in the covered corner and extending it out as far as the current outrigger - then opening that all up to the current kitchen? That would give you a big square kitchen with views to garden. It would also allow you to keep your dining room as it is and separate (which you will appreciate more when kids get older) - so that's your snug/office with views to garden. And if you can put the utility into the back of the garage then it'll be right off the kitchen and could also incorporate a bit of pantry space. The toilet could hopefully be accessed from the hall under the stairs. Then you don't need to do a much bigger extension later. It might take a bit longer to save for this rather than 'just' knocking down a wall, but it provides a long-term solution which is overall cheaper and less invasive - and I think it'll be a better use of space. You could start the work now by installing utility and toilet in current spaces, but it would be best to have one big plan so you are not re-working areas if you move through the work in phases....See Morekeiblem
3 years agoAPT Renovation Limited
3 years agoUser
3 years agoCWD
3 years agohedgehog99
3 years agoNest Estimating Ltd
3 years agoBen
3 years agokeiblem
3 years agoBen
3 years agokeiblem
3 years ago










sunshineband34