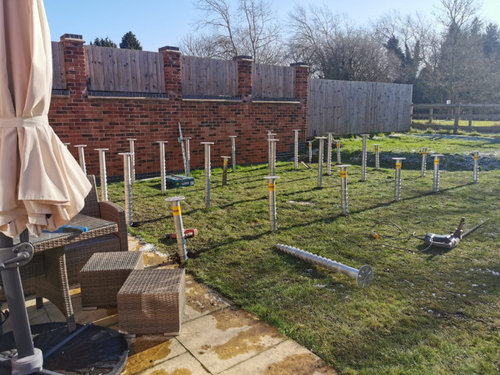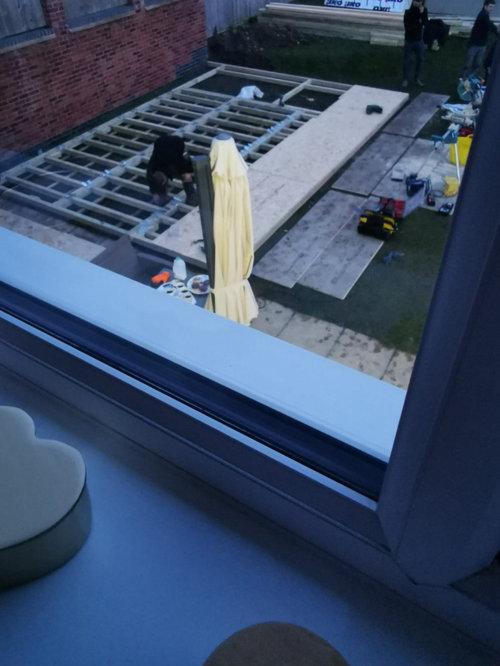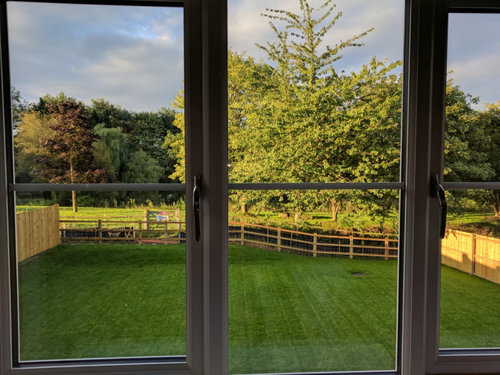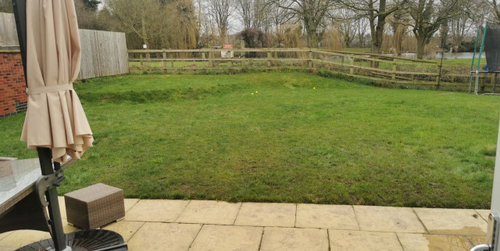Garden new design with a new garden office
Helen King
3 years ago

Sponsored
More Discussions
We are having a garden room installed into our garden which will be to the left, between the patio and the raised area (3x5m with a metre decking along the 2 edges). We are then planning to raise the end curved area so you can sit on that area and see the lake beyond.
My question is how to build up that area. We were thinking of using sleepers as the garden room will be clad in Maple. What is best to use for the top - ? slabs.
Also that left side of the garden is going to have a big solid line - how do you soften that edge so your eye doesn't stop at the end of the decking?
We put the garden room to the left because on the right it would block the view of the lake from the kitchen. Not sure we made the right decision (but that's done now and can't be changed).
We desperately need a garden designer!!
The photo showing the base of the garden room - the solid chip board is the front decking (the loose pieces in front are just protecting the ground). The decking will go around the top end too (nearest the mound).
Heeeellllp please!





Houzz uses cookies and similar technologies to personalise my experience, serve me relevant content, and improve Houzz products and services. By clicking ‘Accept’ I agree to this, as further described in the Houzz Cookie Policy. I can reject non-essential cookies by clicking ‘Manage Preferences’.





keiblem
Helen KingOriginal Author
Related Discussions
Garden in my new house
Q
New Build - Garden Design Ideas
Q
new garden design
Q
New year, new garden? What will be the key trends in 2019?
Q
Stacy Robertson
Helen KingOriginal Author
Stacy Robertson