What should we do with our kitchen diner family space?
3 years ago
last modified: 3 years ago
Featured Answer
Sort by:Oldest
Comments (18)
- 3 years ago
Related Discussions
Ground floor redesign: kitchen/ family diner/ flexible living space
Comments (8)hi - with this new door configuration it opens up further possibilities - safety wise it's best to move your hob in from the edge of the island - so pan handles are less 'knock able ' designing to suit rooms is ok - but much better to design to suit the people using the room too ! to do this effectively a good designer will need to find out as much as possible about you and the members if your family - how you cook/ shop how often you entertain etc etc it takes time and when done well provides the best results for the room. this is what I do for a living - I don't sell product - purely design !- so instead of offering 'free design ' like studios do ( then making margin on the products you buy) - I charge a fee to design and then you shop around and get the best deal saving much more than the design fee in the process ! so you can see with this in mind - I can't design it for free for you on this thread - but happy to take it further in a professional capacity if you want to drop me an email ! ( nb we are concept designers who can take on whole houses too - so could look at the project in entirety too if needed - as what you do with each room has a knock on effect on the next ! ) kind regards Karen OnePlan...See Morewhat should we do with our kitchen/tv room
Comments (7)Changing the worktops to a light colour will make all the difference. I've just had a new kitchen installed and even in a small area - about 2.5 metre sq - having a white worktop has completely transformed the area. The previous matt black surface just absorbed all the light. I've painted the walls white as well (previously a creamy colour) and now the area is so bright I've had to buy a blind for the window! Therefore, I'd suggest staying with the layout and looking at the colours for your new kitchen rather than creating unnecessary openings that will mean you lose cupboard space or other rooms. It's not just style, but function that is also important, if the space does not work for you, you will soon fall out of love with the house....See MoreHelp please! How do we make this 1930s semi's kitchen family friendly?
Comments (6)Would it be within budget to do a small extension just now - filling in the covered corner and extending it out as far as the current outrigger - then opening that all up to the current kitchen? That would give you a big square kitchen with views to garden. It would also allow you to keep your dining room as it is and separate (which you will appreciate more when kids get older) - so that's your snug/office with views to garden. And if you can put the utility into the back of the garage then it'll be right off the kitchen and could also incorporate a bit of pantry space. The toilet could hopefully be accessed from the hall under the stairs. Then you don't need to do a much bigger extension later. It might take a bit longer to save for this rather than 'just' knocking down a wall, but it provides a long-term solution which is overall cheaper and less invasive - and I think it'll be a better use of space. You could start the work now by installing utility and toilet in current spaces, but it would be best to have one big plan so you are not re-working areas if you move through the work in phases....See MoreWhat shall we do with our long galley kitchen / diner???
Comments (6)It’s always nice to have a dining table near a window. It seems storage in your kitchen gets more light than the dining table does! I have a galley kitchen too and it was a bit of a squeeze for the dining table so I moved it to the living room by the bay window where there is more space. Do you have space elsewhere for the table? I’ve placed an armchair and sideboard there instead. Lovely place to sit. If it was mine I would swop the kitchen down to the other end. Of course this will create plumbing issues, but doable. I would also go lighter with the units and the worktop which I think is either Granite or laminate, hard to tell. Pink tiles sounds lovely. My kitchen is now 14 years old. Here’s a pic of the kitchen end and the relaxing end. It could do with an upgrade but I can’t face the upheaval!...See More- 3 years ago
- 3 years ago
- 3 years ago
- 3 years ago
- 3 years ago
- 3 years ago
- 3 years agolast modified: 3 years ago
- 3 years ago
- 3 years ago
- 3 years ago
- 3 years ago
- 3 years ago
- 3 years ago
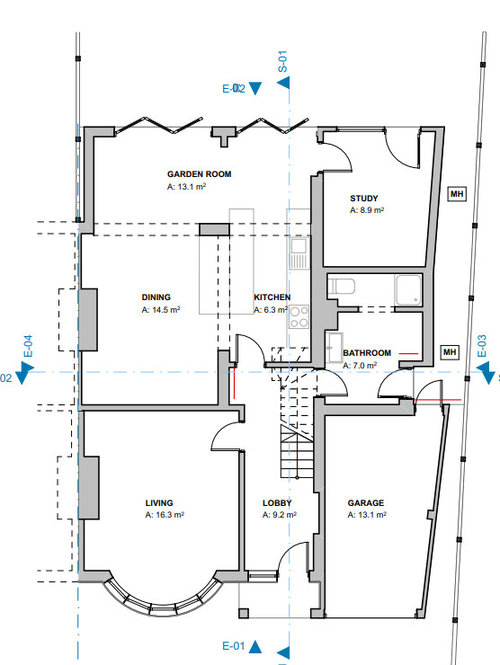


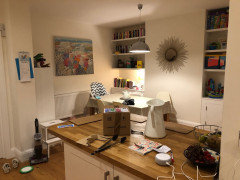
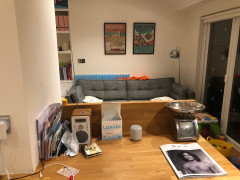

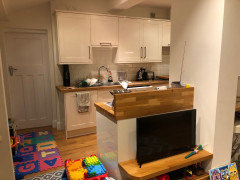
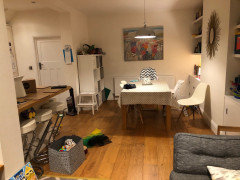
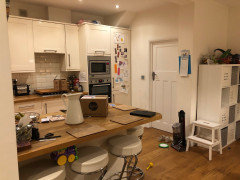


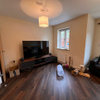
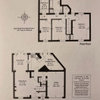


Sarah U-S