Need your HELP!!
Sam Dee
3 years ago
last modified: 3 years ago
Featured Answer
Sort by:Oldest
Comments (115)
Sam Dee
3 years agoRelated Discussions
Need your help over colour of sink in kitchen
Comments (1)Black will be fabulous !!! It's on the same plane as your hob - which as black too will tie it in beautifully !! Great choice !!...See MoreNeed your help with two living rooms
Comments (0)I have a living room completely empty with a gold mirror placed on the wall with a lights solid wooden floor with two four foot windows to front. In the other living room I have a black marble fireplace with a solid dark wooden floor with two four foot wide windows. I need complete inspiration....See MoreNeed your help in renovating our kitchen
Comments (1)You need to post pictures for the best advice...See Morei need your help for my bathroom.
Comments (2)Some ideas on this link http://www.houzz.ie/photos/query/Pink-and-grey-bathrooms/nqrwns...See Moremckenna_deirdre
3 years agolast modified: 3 years agoEllie
3 years agomckenna_deirdre
3 years agoSam Dee
3 years agoEllie
3 years agoWumi
3 years agololalola73
3 years agorinked
3 years agorinked
3 years agoWumi
3 years agorinked
3 years agorinked
3 years agorinked
3 years agoSam Dee
3 years agoSam Dee
2 years agomckenna_deirdre
2 years agomckenna_deirdre
2 years agoWumi
2 years agoSam Dee
2 years agoSam Dee
2 years agoSam Dee
2 years agolast modified: 2 years agoSam Dee
2 years agoSam Dee
2 years agoSam Dee
2 years agololalola73
2 years agoSam Dee
2 years agoSam Dee
2 years agololalola73
2 years agololalola73
2 years agoSiglint Kessler
2 years agoSam Dee
2 years agoSiglint Kessler
2 years agoWumi
2 years agolast modified: 2 years agololalola73
2 years agorinked
2 years agoSam Dee
2 years agololalola73
2 years ago
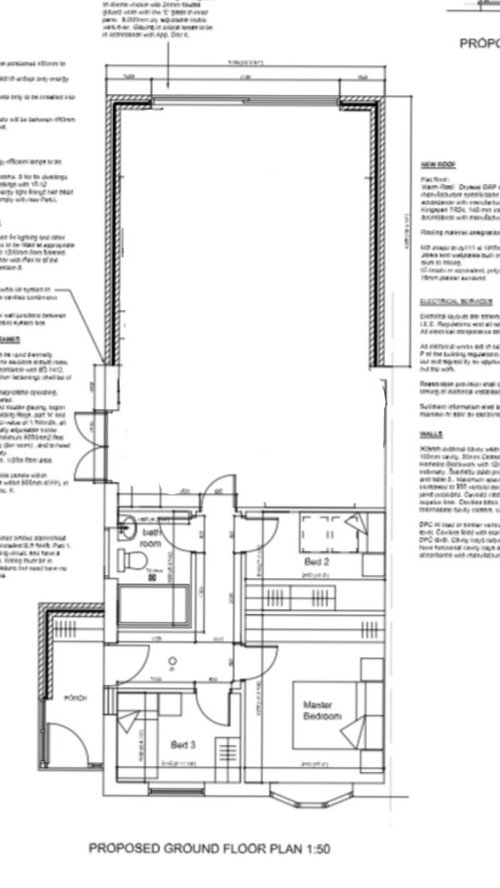
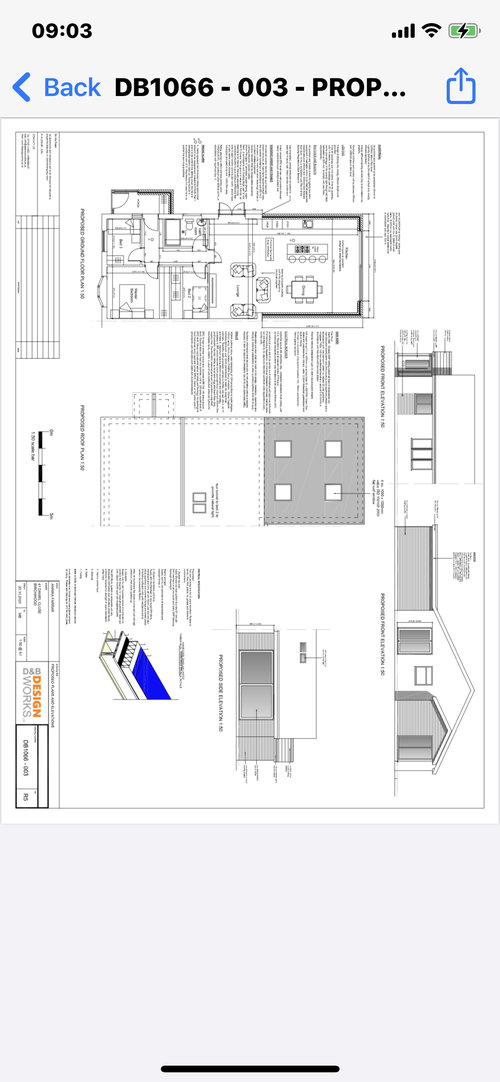

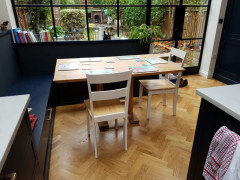
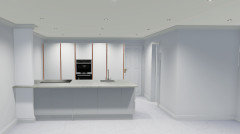
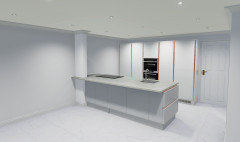
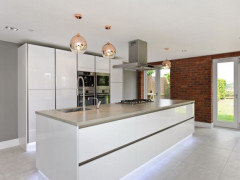
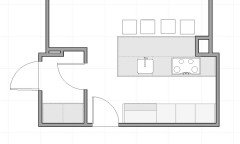
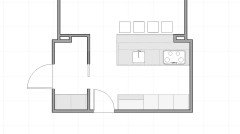
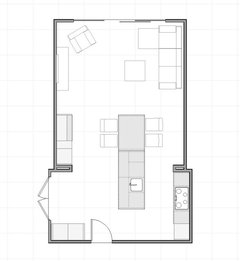
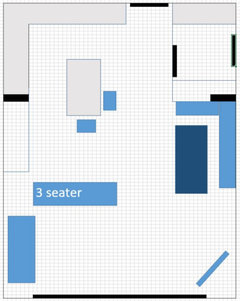
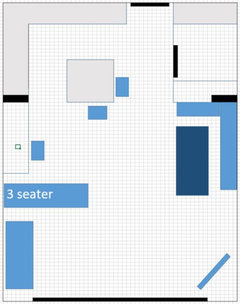
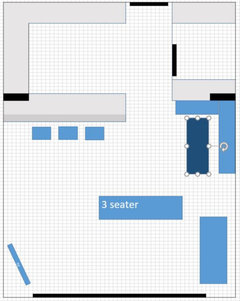
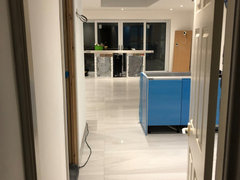
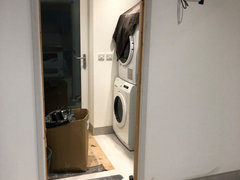
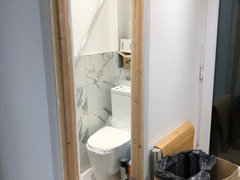
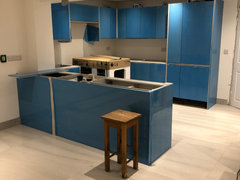
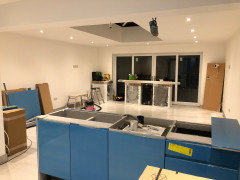
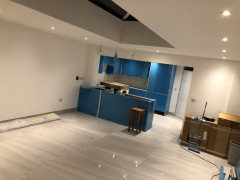
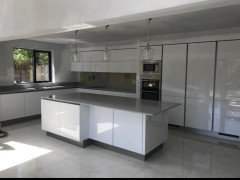
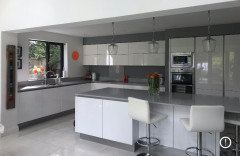
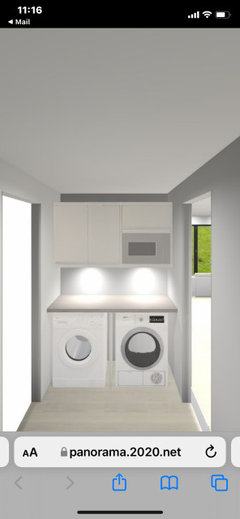
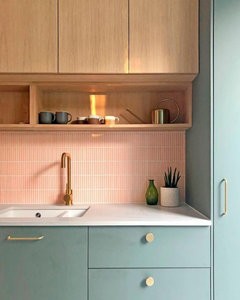
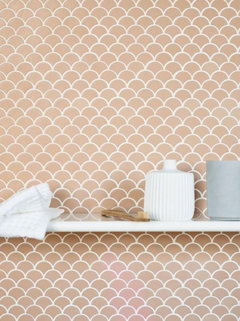


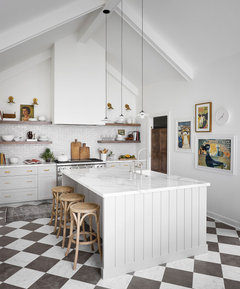
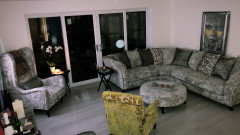






rinked