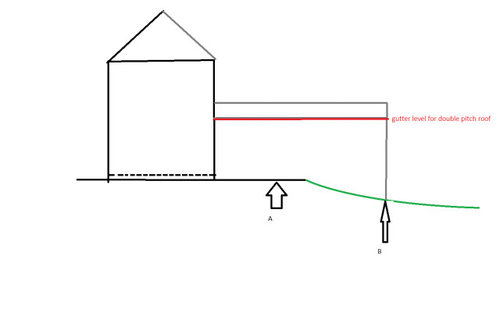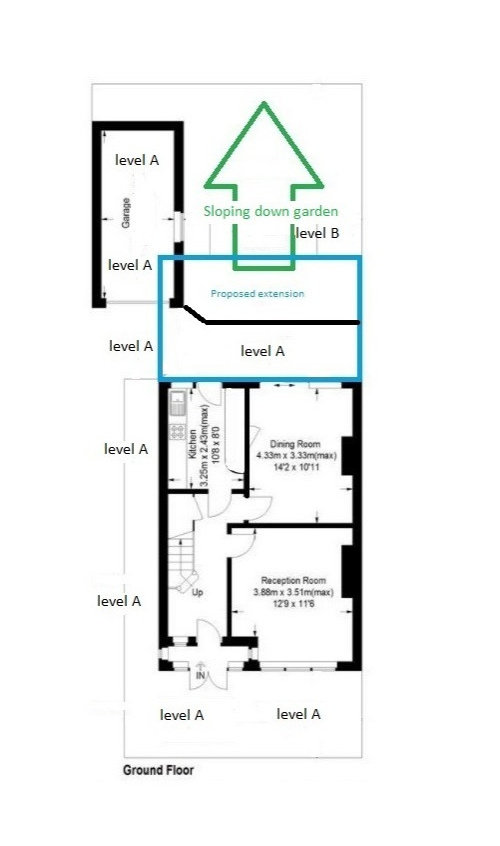Single Storey Rear Extension on Sloping Ground
Kam Sar
2 years ago
last modified: 2 years ago
Hi Everyone!
I have scoured this thread for answers to my planning query - which is around from which point we measure the eaves height for our proposed single-storey rear extension (Double pitch roof). Our property is located on flat ground, however the garden slope down! The ground slopes downward from the end of the patio to the end of the garden" as in the side view below.

Level A is same all around the house and level B is where my extension finishes in the garden(right-hand side). The proposed extension is shown by blue lines in the plan view below

The issue we are having is from where we can take our maximum 3m eaves measurement when planning the 6-meter extension - We hope for our application to fall under PD, however the planning dept. at the local council invalidated the drawings which sent in as the eaves height is too large. They seemed to completely overlook the sloping ground here?
I hope the diagrams I have included make sense If we took the eaves height to be 3m at the level B, that would give us a height of 2.5m at the start of the extension in that diagram.
Absolutely any help and guidance you could provide a noob in need would be much appreciated!
Houzz uses cookies and similar technologies to personalise my experience, serve me relevant content, and improve Houzz products and services. By clicking ‘Accept’ I agree to this, as further described in the Houzz Cookie Policy. I can reject non-essential cookies by clicking ‘Manage Preferences’.





hedgehog99
Kay Moden
Related Discussions
Rear single storey extension in terrace house. How far can I extend?
Q
Rear extension - slope
Q
Single storey extension advice - early thoughts
Q
What material to do rear single story extension for this property
Q