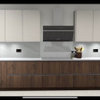Help with ground floor layout please!
eirinb
2 years ago
last modified: 2 years ago
Hello,
We live in 1900 end of terrace property which has already been extended. We would like to replace the kitchen and let some more light in with sky lights/bi-fold doors. We want to move the utility room and combine it with the under stairs cupboard (also removing the chimney breast) to open up the space at the rear of the house. Our concern is the waste from the bathroom as the drain is at out the back of the existing French doors. The roof above the utility room is pitched and has a small loft space which we do not use.
Can anyone help with some ideas of how we could make his work? Ideally we would install a small island and have the dining table at the back of the house before the bi-fold doors.
Thank you!


Houzz uses cookies and similar technologies to personalise my experience, serve me relevant content, and improve Houzz products and services. By clicking ‘Accept’ I agree to this, as further described in the Houzz Cookie Policy. I can reject non-essential cookies by clicking ‘Manage Preferences’.




Related Discussions
Please help me decide how to redesign ground floor layout!
Q
Ground floor layout help please!
Q
Ground floor layout- comments please (open plan kitchen, utility&hall)
Q
Help with ground floor layout please
Q