advice requested on best kitchen lay out for extension
Charlotte
2 years ago
Featured Answer
Sort by:Oldest
Comments (6)
katlucy
2 years agokatlucy
2 years agoRelated Discussions
Need help laying out kitchen
Comments (15)It's starting to look great, A couple thoughts: 1) Move the sink to the right and shorten that whole run of base cabinets, (maybe 60cm Trash on the right, then 90cm sink base, 60cm DW), so that the fridge moves to the right into the prep area (or is in between prep and serving).. 2) You definitely need an elevated bar for seating to protect the folks sitting, so that will have to be a "two tier" peninsula. 3) Once you shorten that whole wall, you can either continue with a coffee bar on the left and end it with a tall pantry, or eliminate all those cabinets after fridge altogether and have a store bought credenza as a Coffee Bar. That may (or may not) save any money Anyway, that's what I was thinking. I tried to get your drawing off this page to mark it up, but it wouldn't print. So I am attaching a hand drawn....See MoreAwkward Victorian terrace house lay out - advice needed!
Comments (17)Hi all, Thank you so much for your posts and ideas. I really appreciate it! Well 6 years have passed and we still haven’t made any structural changes as we started a family instead! But we think we’re ready to make some changes now (just when its become more expensive than ever to do structural works!) A few things I forgot to mention in my original post is that the roof is a butterfly/London roof so its not a traditional pitched roof and would be expensive to make convert it. Plus we had to unexpectedly replace the entite roof this year because it was causing problems and didn’t have the time to think about a conversion due to the urgency 😫. The front door is next to the lounge (floor plan is upside down 🙃) I think we’re thinking of a ground floor extension now but ideally i’d love to separate out the 3rd bedroom so it has its own entrance and possibly make it bigger. The third bedroom is at a split level from the 2nd bedroom ie you have to go down 3 steps. But the roof above the 3rd bedroom is pitched and i’m wondering if its possible to extend into it and make it a study/4th bedroom. The pesky stairs still seem to be a problem! RE: John Botham thanks for your advice to be cautious as the layout differs so greatly to other properties on the street. Any advice, ideas or similar problems solved very much appreciated! many thanks SJ...See MoreNeed advice on kitchen extension and loft conversion
Comments (16)I would slightly disagree with comments above. I'm coming to the end of a renovation project that has taken 3 years from concept to reality. We initially contacted a local building contractor who put us in contact with his recommended architect. We all sat down together and worked out a design/plan and budget for our renovations. If you don't consult a contractor at the beginning you could find the beautiful architects drawings you have - and have planning permission for, are completely unaffordable! I agree at the design stage a contractor will not be able to give you detailed costs - but they can at least advise what design elements would come within your budget. Also we found good reputable builders can be booked up anything up to a year in advance - so yes if you want to start next spring you need to get started with plans/budgets etc. As for moving out - that would depend on the existing and new layout of your house - and if the building work can be done in stages minimising disruption to your living accommodation. With our project we were left with no choice really but to move out. For us it's made for a much less stressful process and probably a considerably quicker build time. Most of all good luck with your project. I've enjoyed our ours so try to enjoy the process!...See Moreany floor plan lay out design wizards out there
Comments (32)This is what I just sent as mentioned in above comments ^ I think after a lot of deliberation I am going to tone back my design quite a lot and hopefully build a glass conservatory out in the side return after doing the rest of the the renovations inside the back of the house. This is what I would like to do to begin with: With the intension of doing this after the the above is done: Im just trying to find out from a structural point of view if would I need to add a new steel RSJ in above where the current window opening is in order to put in the french windows, or bottom sliding Bi-folds in, and also find out if I have to move the boiler to make this design comply with building regs? If the answer is yes. Then I think I would bite the bullet and move the boiler and put a bigger opening in here to make something more like this: With a the possibility of adding something like this after the main works had been done: I would like the have a glass and steel conservatory sit on a steel conservatory base that is placed on concrete pads. Like I have found out can be done after coming across this website: https://www.premierlc.co.uk/conservatory-bases-compared/ What do you guys think?...See MoreCharlotte
2 years agoCharlotte
2 years agoCharlotte
2 years ago
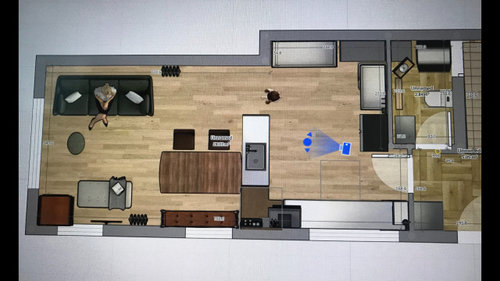
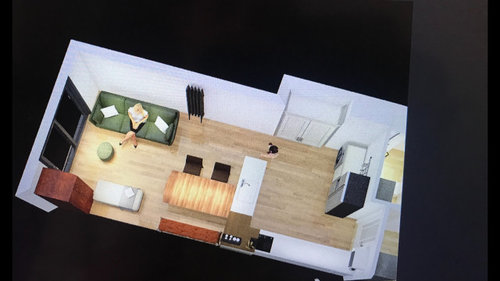
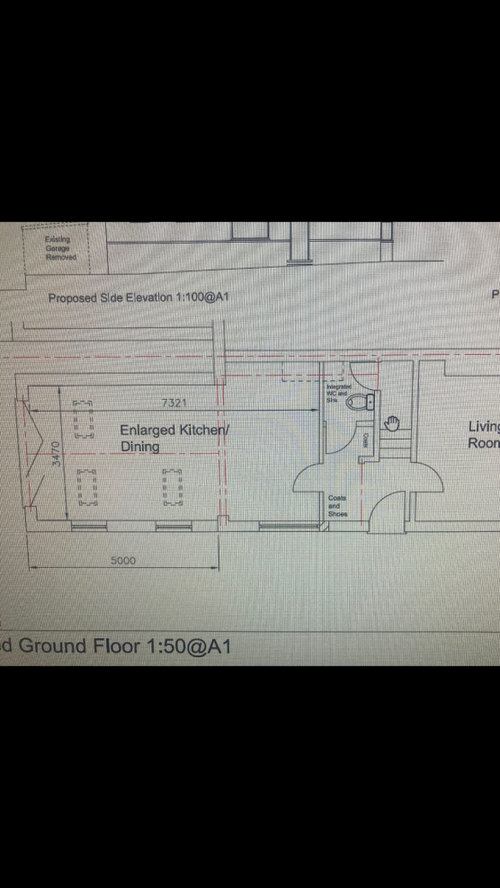
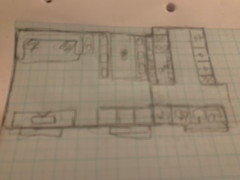
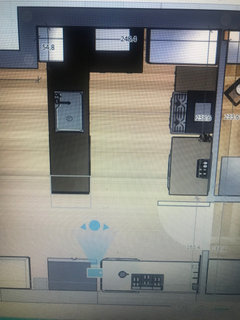





rinked