Floorplan ideas
J B
2 years ago
Featured Answer
Sort by:Oldest
Comments (12)
rinked
2 years agoRelated Discussions
Floor plans ideas for kitchen/toilet areas
Comments (3)Thank you so much Carl that is exceptionally helpful! We have just started looking and are just trying to decide if we buy something we know we will want to change or not and how much it would be. This really makes our decisions much clearer. Again, thank you so much!...See MoreFloorplan ideas
Comments (1)Excuse the extremely crude drawing 😄. But one idea could be to make your hallway and create a door at end. Utility to left when you walk through new door. Move your kitchen (with island) over to right hand side extending into your existing extension. Close up your back door to the left and create a dining nook ( so on trend 😍) need any more help. I offer (affordable ) 3d plans through edesign to help you visualise your ideas. https://www.no60interiors.co.uk/...See MoreLayout floorplan ideas wanted!
Comments (0)Hello, do you have any ideas for the downstairs layout of this house? I want to open up the kitchen by taking the vertical (looking at the 2D floorplan) wall out and add a downstairs toilet in the porch. However I can't work out what to do with the space next to the stairs. Do I put a wall vertically between the kitchen and porch to create a hallway and have a wall to put a sofa against in the lounge? Note there is a chimney and fireplace in the lounge. Any thoughts would be really helpful :) Thanks!!!...See Moremid terrace Victoria terrace house - Floor plan ideas
Comments (7)There is definite value in having an upstairs bathroom. In time, flipping the stairway, will make installing a bathroom upstairs easier and provide a better flow upstairs and down. In doing this, it may be possible to instal a downstairs loo. Integrating the current bathroom into the kitchen will definitely give you more space. You may be able to have double doors or more glazing to link what I imagine is a patio area outside....See MoreJ B
2 years agoJ B
2 years agoJ B
2 years agolast modified: 2 years agoJ B
2 years agolast modified: 2 years agorinked
2 years agoMike Harwood
2 years agoJ B
2 years agoJ B
2 years ago


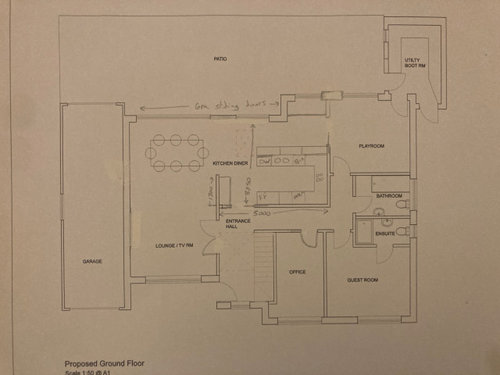

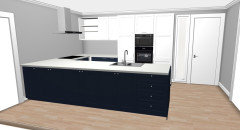
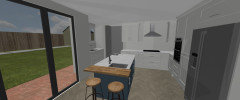

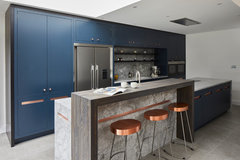
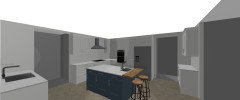
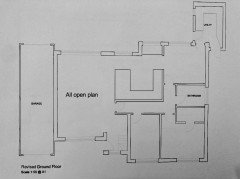





Richard L