Front Porch design Help Please
Claire Nicholson
2 years ago
Featured Answer
Sort by:Oldest
Comments (8)
Claire Nicholson
2 years agoBridger & Buss
2 years agoRelated Discussions
need help with porch door and front door
Comments (18)Hi Vkololgi We think a grey traditional door with narrow glazing bars would look great against your white rendering. It gives a slightly modern twist to the house without looking out of place and will let in lots of light. Good luck with your project and post some photos of the final result when all the work is done....See MoreHelp needed with ugly UPVC front porch!
Comments (12)Depending on budget, I would replace the sliding doors with the original front door and window you could then brick up the window space giving you more storage space internally, then just add a different front door in its place. where the side window is going back towards the bay I would brick up to underside of existing window sill height and keep the window above so you don't loose to much light in the bay window. Seeing the original front door would be so much better than the sliding doors ....See MoreHelp with front of house including porch
Comments (8)Thanks for the replies and good to know the porch is going down well. Good point about the extension window, such as brick above or a slight decorative effect in the way the roof sits above it perhaps? Maybe tie in with the oak porch a bit more but without going too much for the cottage look as I know it isn’t one. Will keep looking at Google images in the hope of spotting something helpful. Mrs Bossy, that website is fantastic and the project they did in Farnham has similarities to our house so thanks for that. I’ve long fancied painting/rendering as the brick is not the best but don’t have the guts or vision. I see that they changed the roof tiles too (probably necessary to get the full effect) so probably looking at mega bucks unfortunately…still, will see what can be gleaned from their pictures. Maybe I can persuade the OH to have a consultation lol!...See MoreHelp with porch canopy design
Comments (3)Thanks both for your comments. It was actually built in the 50’s - a post war build but seems 60’s in style. The canopy is probably mostly for aesthetics but also we have become used to a bit of rain cover and deliveries being left outside. As the front door is going to be on the side it will hopefully direct traffic a bit too… I had thought either a short projection canopy or one that connects the walls so we could have a bench in there. I’m hoping it’s a permanent solution as it’s not connected to the main roof at all and we wouldn’t want to use the same type of roof tiles on it...See MoreKingfisher Designs
2 years agoClaire Nicholson
2 years agoRichard L
2 years agoKingfisher Designs
2 years agoClaire Nicholson
2 years ago

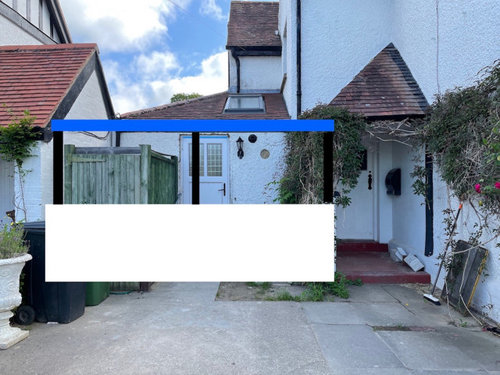
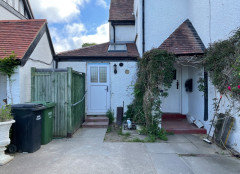
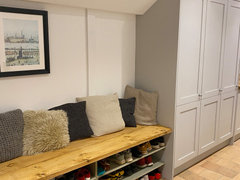

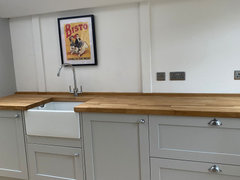
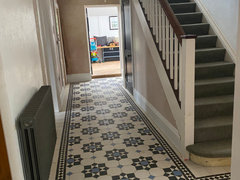






minnie101