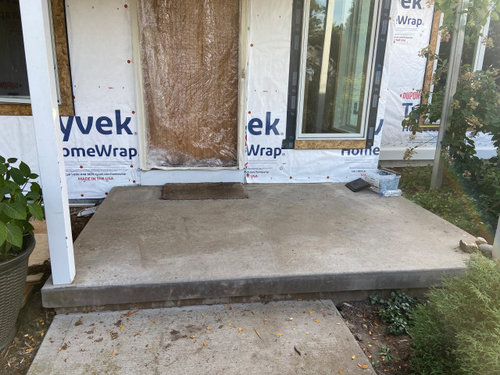Exterior porch "missing" but would like to add one
Emily Lindley
2 years ago
Featured Answer
Sort by:Oldest
Comments (12)
Related Discussions
POLL: Interior windows - hit or miss?
Comments (38)Hmmm, not necessarily my cup of tea but has its merits in places so long as it doesn't make the room feel like a fish bowl. One thing I don't like though is if it allows you to see mess in another part of the house (my main bugbear about open plan...I don't wish to sit in my living room with the oven on and pots in the sink of an evening). They do give me terrible memories of internal glass doors in the 80s and stories of children going headfirst through them though....See MoreEdwardian house porch / exterior doors
Comments (4)I would save the stained glass for the front door not the door into the house. Would definitely be more in keeping to have a wooden door at the front not a composite one. However if you are thinking of replacing the porch in the not to distance future then maybe go for cheaper options for the time being & to some any drafts etc & then go the whole hog with more expensive doors later on when your ready. Wooden doors are pricey....See MoreHelp with 70s exterior - windows/porch?
Comments (8)Hm... it's a tricky one - I can't see that fancy windows or replacing the cladding would make it much better. I think the problem with the looks is more down to the shape of the dormers and the house in general + it's proportions rather than the materials used on the outside. The porch won't help in the looks department either. I think you're doing what you can - keeping it clean and tidy - and the grass looks very well maintained. I would just try to accept the outside and concentrate my efforts on making the interiors extra pretty....See MoreHelp! What would you do to improve the exterior of our house!?
Comments (2)How about a nice wood and slate roofed porch over the front door? It will add a bit of rustic charm, if that’s your scene. My brother recently did this with a rather plain 1950’s house he was working on. They changed all the windows to steely blue coloured frames and the front door to match. Looks lovely. I don’t have a picture, but this is an example of similar porches. If it’s too rustic for you, you could go for a more modern look....See MoreEmily Lindley
2 years agoEmily Lindley
2 years agoci_lantro
2 years agolast modified: 2 years ago

Sponsored






PPF.