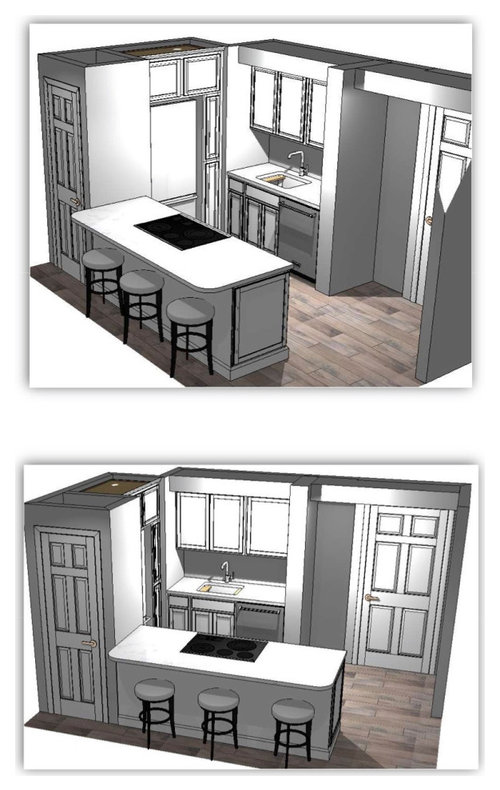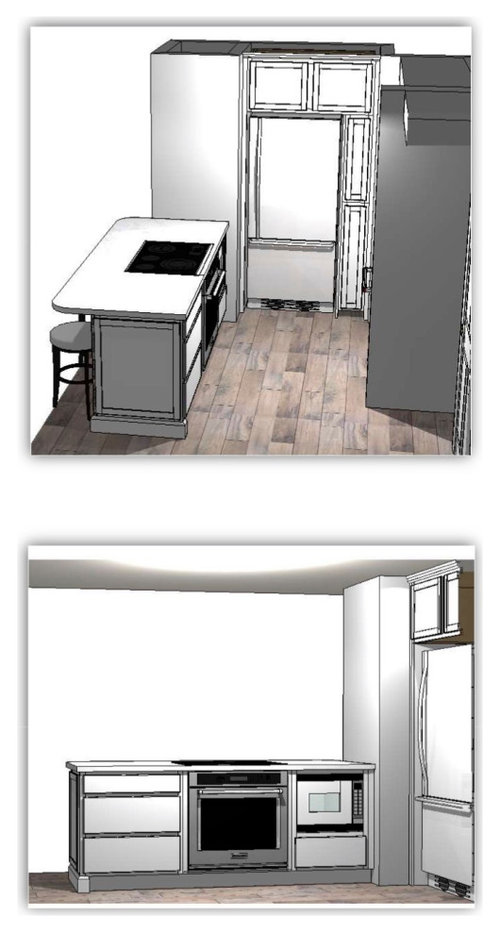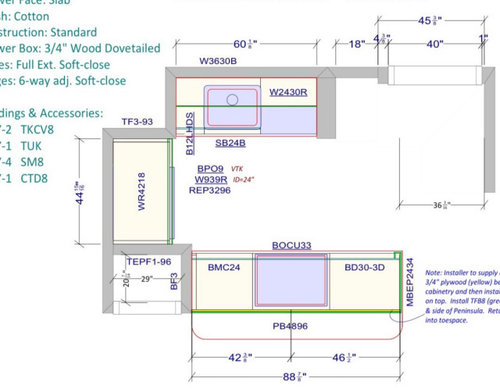Need design review for small kitchen - see pics below
Carolyn Huyghe
2 years ago
last modified: 2 years ago
Hi!! My daughter and I are trying to design a kitchen on a $25,000 budget.
It involves removing a wall between existing galley kitchen and livrm in a 600 sq. ft. condo and relocating the coat closet (far left.) The door on the right opens to the building hallway and the two walls on the right cannot be changed according to building plans.
What we've picked (white cab's, white quartz counters)
Considerations: The walls on either side of the sink are not movable (one of them has a building vent and the other has the circuit breaker). The peninsula cannot extend any farther as that is the entryway.
Existing floor is tile but we prefer to match exisitng cherry wood in living room. Sink is same location and so is stove. We are using our new ss fridge.



Areas of concern:
(1) electric stove has to be on peninsula; we found separate oven and cooktop to be way too expensive. Prefer a slide in induction (so not hot to touch) but concerned about vent in rear? Slide in have a vent too so will this be weird on the peninsula?Also a black top ok on a predominantly white quartz counter?
(2) 2 narrow closets to right side of fridge can only 9 inches wide. Getting it to pull out would be great but was quoted over $1000 per pull out! Ouch!
Houzz uses cookies and similar technologies to personalise my experience, serve me relevant content, and improve Houzz products and services. By clicking ‘Accept’ I agree to this, as further described in the Houzz Cookie Policy. I can reject non-essential cookies by clicking ‘Manage Preferences’.





Daisy England
Carolyn HuygheOriginal Author
Related Discussions
Need help with small 1930's kitchen/diner design
Q
What best dining design for the below
Q
Design help needed for a open plan kitchen/diner
Q
Help, how do I make our kitchen look less dull? Pic below.
Q
Carolyn HuygheOriginal Author
OnePlan