Renovation Suggestions
Andrew Leonard
2 years ago
Featured Answer
Sort by:Oldest
Comments (9)
OnePlan
2 years agoAndrew Leonard
2 years agoRelated Discussions
Fireplace Renovation Advice
Comments (16)I personally like the brick fireplace, but I can see the need for a mantle. If you don't like the brick facing I would maybe clad the two sides and top with a steal, maybe stainless but probably something a little more rustic, this could then appear to hold the mantle which I would do in a reclaimed oak or something to match the shelves in your living room. I would then remake the shelving to the left in the same material, possibly add lighting and a little shallower, I would also add a modern log basket, I agree that shouldn't touch the stone as it goes through the rest of your home, by the way the rest of your home looks great!...See MoreStairs dilemma
Comments (28)I painted the stairs all the way across as it was just as quick as trying to paint just the edges. I had intended to add a runner but liked the look so much I haven't done. The bottom two stairs are curved and I couldn't work out how the runner would sit over them. I used floor paint but it does need repainting every year or two, so it's not the most practical solution....See More1950s Bungalow redesign / renovation
Comments (25)Because your needing to save some money for the project: I'm thinking unless your in a great area, your possibly putting too much into higher end elements and features. Because after all it is still a semi detached bungalow and your not planning to stay forever. If I was downsizing, I'd be after more living space. But of course you could have the option of using the larger bedroom for a separate lounge. If you were considering that option I'd leave the fireplace there. I think the finished house is still not enormous so I think 2 entries are sufficient. If your sure you need a separate utility, I'd look to combining the WC and utility. I have never priced up windows and doors in the UK but I'd expect that you could go double glazed and maybe even consider (everyone's favourite :I ) a not so ugly version of the plastic windows, if they exist. All the elements and the plans look really nice (except the smallish living space), but to get it into budget I think you'll need to downgrade some of the more higher end elements. There was a bunch of high end elements to my house that I renovated that was really a waste of money. For example, I sprung for a lot of beautiful aluminium framed windows, way more than I really needed, but they looked great in the design. So then I ended up with a really hot glass box which I had to spend even more cash to control the light, privacy and heat. Good luck with it all!...See MoreRenovating a 1960's 3 bed semi - help with layout and kerb appeal!
Comments (65)Hi all, Thank you so much for all the helpful comments and suggestions, and sorry that it's taken me so long to respond - house renovation and work have been keeping us on our toes! This has become a long post, so a quick reminder - we were looking to renovate and rewire our 60s house to update it and also make it more wheelchair friendly downstairs for when my mother-in-law comes to visit. We employed an architect and came up with what turned out to be an 'aspirational' design (much more than the budget!) so we ended up deciding to split things into two stages: Stage One to add a downstairs wetroom for accessibility, remove chimney throughout and add a porch Stage Two to do the extension across the rear, removing the conservatory to open out a large kitchen/diner and add a utility room The layout below shows both Stages One and Two as complete. Bits shown in red are existing walls which have been/will be removed (apart from the wall in red in the seating area below which is between the existing kitchen and dining room - that's a mistake). So.....the building work is now done - hurray! Stage One is complete, we are much poorer, and we now need to decorate the whole house :-) Some before and after photos below - please bear with the terrible photography skills. The rooms aren't big enough to allow for expansive photos!: We've re-plastered throughout, apart from in the kitchen and upstairs bathroom, as we'll deal with those later. Current challenge is deciding how on earth to pick paint colours and flooring throughout.... Anyway - hopefully that gives you a sense of where we've got to. Best wishes...See MoreJonathan
2 years agoAndrew Leonard
2 years agorinked
2 years agoAndrew Leonard
2 years agoi-architect
2 years agoAndrew Leonard
2 years ago
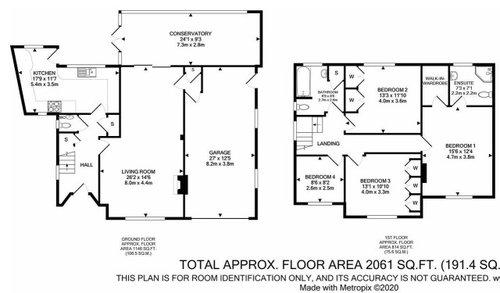
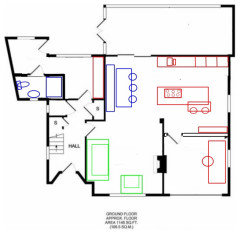
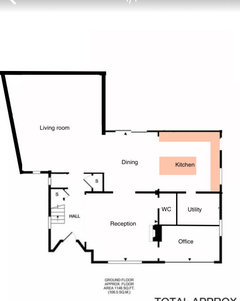
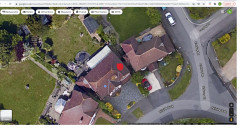
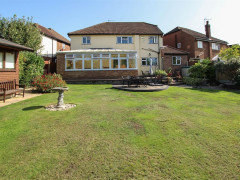





rinked