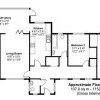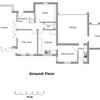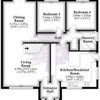Planning permission
Sana Ghauri
2 years ago
Hello,
We are about to start a full house renovation and will be adding a double storey side and single storey rear extension.
I wanted to ask about planning permission. How much of the design of the build needs to be decided for the planning stage? Of course I understand the main structure etc. needs to be decided but how about things like the size of the windows (not location as I know that needs to be determined beforehand) / bi-folds or sliding doors/ external appearance of the extension (i.e. left as brick or rendered). Does this all need to be specified for planning permission?
Any advice would be greatly appreciated!
Thanks!
Houzz uses cookies and similar technologies to personalise my experience, serve me relevant content, and improve Houzz products and services. By clicking ‘Accept’ I agree to this, as further described in the Houzz Cookie Policy. I can reject non-essential cookies by clicking ‘Manage Preferences’.





Ricky Watkins
Frank
Related Discussions
Planning permission?
Q
Do you need planning permission for a bespoke garden room?
Q
Is higher ceiling worth planning permission?
Q
Swapping windows to patio doors - planning permission needed?
Q
Haru Design
Sana GhauriOriginal Author