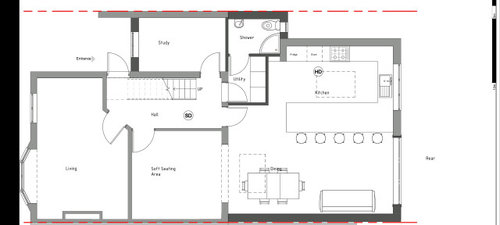Advice on small bathroom and where to put everything.
Leena
last year
Our bathroom on this plan will be around 130cm by 200cm. The plan as drawn by the architect we are worried the shower will be too small. So we considering having a toilet infront of the door and sink along the wall facing the door, and then a rectangle shower the length of the room(around 80*130cm).
The problem is the shower will be right next to the window so our options are to....
1. Not have any window and put in a sun chimney
2. Have the shower where it is but reconfigure. Any ideas on how to reconfigure?
Would it look bad not to have the natural light?
Grateful for views!

Houzz uses cookies and similar technologies to personalise my experience, serve me relevant content, and improve Houzz products and services. By clicking ‘Accept’ I agree to this, as further described in the Houzz Cookie Policy. I can reject non-essential cookies by clicking ‘Manage Preferences’.




User
LeenaOriginal Author
Related Discussions
Our bathroom is a weird shape - where should I put everything?
Q
Advice getting bathroom and shower into small room
Q
Updating a small, white-tiled bathroom and colour advice please.
Q
small bathroom layout advice
Q
smac232
User
Angela Tate
LeenaOriginal Author
LeenaOriginal Author