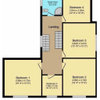Layout help - 1930s double storey extension
We have recently purchased our 1930s 3 bed detached home. It has a garage attached which we would like to convert/rebuild and build over.
The difficulty is that the plot is quite narrow and the internal garage/extension measurement would be 2.35m, so decent but not a wide room. We also don't really want to extend to the rear as the property is on a hill/a diagonal plot so think it would cost a lot to landscape the garden accordingly and build backwards. The garden runs at an angle away from the garage side of the house. We would be looking to bring the side extension approx. a meter forward from the rest of the house (planning permitting) We have a large driveway to accommodate this and we like the aesthetic and interest that this would add.
Our needs are:
1. An additional downstairs living space for a snug/playroom
2. A larger kitchen/diner
3. Utility and shower room downstairs. We currently have both but think we will move them into the garage space to make the most of the space and views at the back of the house.
4. A store room, keeping the garage doors at the front (not for car though)
5. 4th bedroom for study mainly but also guests/to move a child into when we have guests. Decent size single would be fine.
6. Increase size of 3rd bedroom.
In an ideal world we would also have an en suite to the master (just a toilet and sink) but I just can't see how to fit this into the space. Our budget is limited but will stretch to a double storey side extension. We may have to do some works in a second stage, for example re-doing the kitchen or removing walls downstairs.
Any ideas that anyone has would be so welcome. We are particularly stuck on the upstairs layout without having 2 very long thin rooms - although this is easier to facilitate without the ensuite. The length of the garage is 5.31m.
Thanks so much





Besan Abudayah
JessicaOriginal Author
Related Discussions
1930's Bungalow Layout Help Needed
Q
Help planning open plan kitchen/living extension on 1930's house.
Q
1930's semi needs new kitchen, plumbing and layout help please!
Q
Help please with 1930’s Kitchen diner layout…
Q
JessicaOriginal Author
Besan Abudayah