Shower over freestanding bath, without a curtain. Is my plan logical?!
Richard Trafford
10 years ago
Featured Answer
Sort by:Oldest
Comments (48)
Essentia Interior Design
10 years agoRelated Discussions
Shower over freestanding bathtub - without a curtain. Is this doable?
Comments (3)This may be a crazy idea and you may not like it but I think it is worth mentioning: Would you consider having a pole high enough that goes over the window and the door. You could have a shower curtain but would be few inches away from the tub and you could tuck behind the tub and the window when not in use?...See MoreWhich style of bath tub do you prefer? Free standing or in a deck?
Comments (126)You can use side panels or a deck/surround to create what is, in effect, a free standing bath that would work well aesthetically and, optionally, as part of a wetroom-style bathroom. Deep soaking tubs are especially effective for such projects; they have smaller footprint, which affords more room in the shower area, but their greater depth makes them exceptionally comfortable....See MoreTiny freestanding bath
Comments (15)Hi Neobule! What would help if you could visualize it in a render. Check out Opun Planner, http://opunplanner.com it’s a free design tool we offer to our customers, where more than 15000 designs of kitchen and bathroom have been made. Try it out to visualize your bathroom better and reach out if you need any more help!...See MoreDownsides of a freestanding bath?
Comments (17)I personally wouldn't consider free standing unless you have space all around it (otherwise you are getting the worst of both worlds)- you then have to think about floor standing tap. To me practicality outweighs design in a bathroom unless you have the budget to achieve both :) think about where your towel is for when you get out - where are the toiletries going to sit to be accessible, or candles etc if you want to luxuriate, what is your view when you are lying there....pillow for the neck - a lot have really sharp edges!...See MoreRichard Trafford
10 years agoS. Thomas Kutch
10 years agoA Crew of Two
10 years agoprintesa
10 years agoRichard Trafford
10 years agoEssentia Interior Design
10 years agoBLDG Workshop Inc.
10 years agoJudy M
10 years agoCatherine Belan
10 years agoRichard Trafford
10 years agoEssentia Interior Design
10 years agoRichard Trafford
10 years agoRichard Trafford
10 years agoEssentia Interior Design
10 years agolast modified: 10 years agoOnePlan
10 years agoOnePlan
10 years agoEssentia Interior Design
10 years agoEssentia Interior Design
10 years agolast modified: 10 years agoCatherine Belan
10 years agoJudy M
10 years agoJudy M
10 years agoJudy M
10 years agoJudy M
10 years agoJudy M
10 years agoRichard Trafford
10 years agoJudy M
10 years agoJudy M
10 years agoBy Any Design Ltd.
10 years agoRichard Trafford
10 years agoOnePlan
10 years agoOnePlan
10 years agoJudy M
10 years agoRichard Trafford
10 years agoCatherine Belan
10 years agoOnePlan
10 years agoCatherine Belan
10 years agoRichard Trafford
10 years agosunnydrew
10 years agoHudson Street Design
10 years agogtwave
10 years agoStella Michael
9 years agostandroid
9 years agoIsobel Boyes
8 years agobridgendrd
8 years agoSerenity Bathrooms
8 years agoSerenity Bathrooms
8 years ago



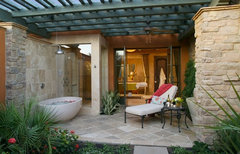
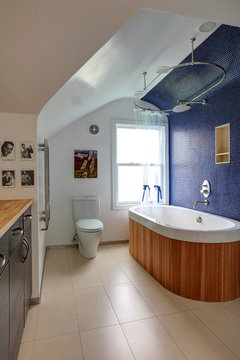
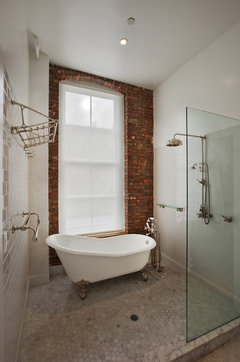
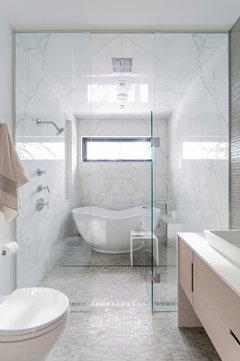
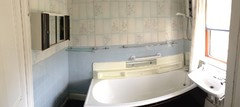
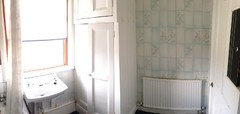
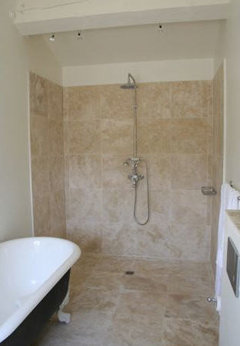
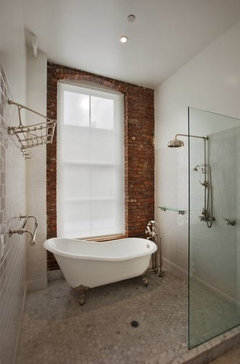



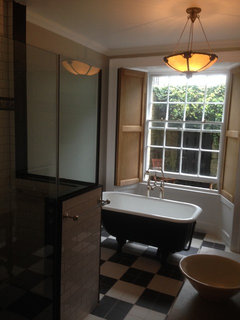
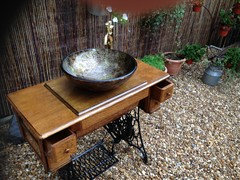





S. Thomas Kutch