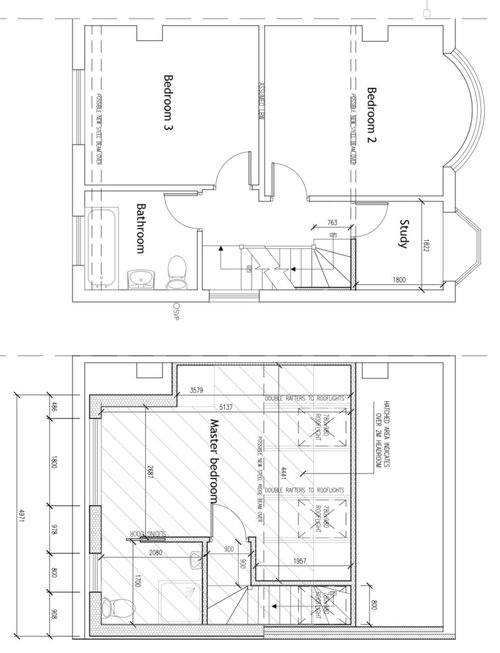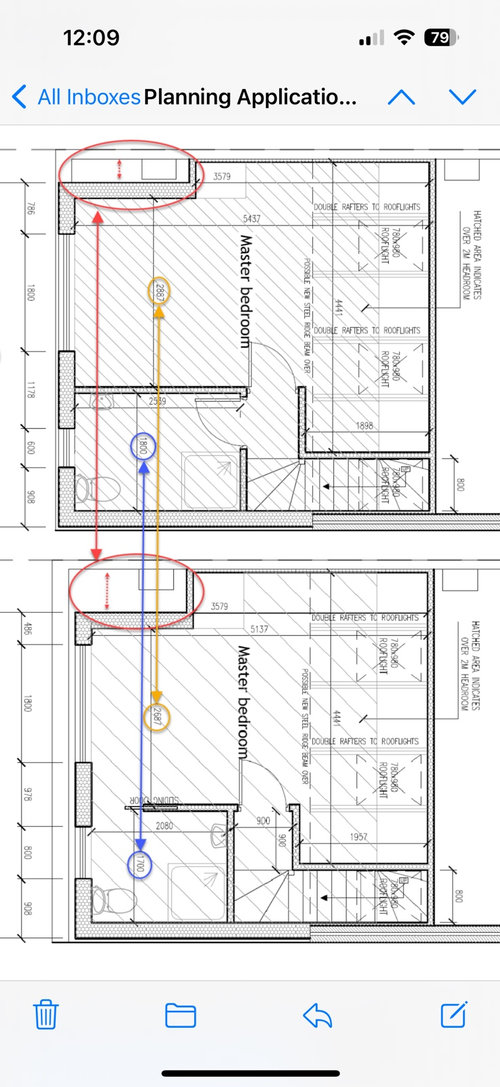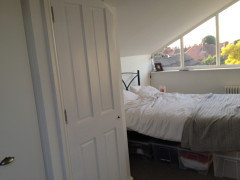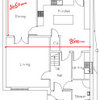1930s loft conversion
Melody
9 months ago
Featured Answer
Sort by:Oldest
Comments (8)
Melody
9 months agoAngie
9 months agoRelated Discussions
Advice needed for our loft conversion!
Comments (14)You've got some tricky dimensions to work with there. So before you go ahead with a design, you may wish to contact one of the Concept planner's on here, who will help you see where to put things, work out the walk room needed around objects and help iron out the flaws before you build. Karen at OnePlan comes highly recommended on here. There are a few points to look out for as I see it. The width that you have left over from Bathroom wall to outside wall of 2887 isn't that long. A bog standard king size bed is usually just over 200cm with the covers and may be more. That wall also, isn't particularly wide, therefore, if you wanted bedside tables, it could be tricky to use that space. So, putting the bed on the back wall, which will probably look nicest has other problems. Easier to show in diagrams ( hopefully ). I can't see how big the nib is at the top where i've put a couple of Chests of Drawers . I know we couldn't manage without them. I feel the large window is too big, and if you're going to put wardrobes on that wall, then you need to make sure the window isn't to large and that you leave a big enough gap either side for not just the wardrobes, but also for any window coverings. You don't want to be pushing curtains in to wardrobe doors and not having enough room for poles. I'd make the bathroom a little smaller to get better walk room in the bedroom. Unfortunately, Architects rarely think about furniture placement, I personally think it's paramount in considering the sizes of walls, windows and how to live in a space. However, i've done many a build in my time, so I know the pitfalls. Concept planners will help you with all of these problems....See MoreLoft Conversion Layout (Hip to Gable 1930s house)
Comments (14)Yes I think that possibly we wouldn't have gone with doors if I did it again - although it's lovely to open them in the summer. Yes the shower went really well - I think we ended up with a 1600 x 800 shower tray which runs the whole width of the bathroom. Again it feels bigger than I thought it would....See More1930's Loft conversion - Is bigger en-suite possible?
Comments (3)Hi there! We are a young architecture practice looking to bring in a new fresh and renewed vision to extensions, conversions and refurbishments in London. Your project sounds like one in which we could be clever, smart and ambitious to try and achieve your larger en-suite! Could you provide any pictures/drawings/sketches to better understand what you need? Please feel free to get in touch and have a further discussion. Ana Dexeus Architecture...See MoreLoft conversion with two rooms and a bathroom
Comments (1)Have you got any plans that you could share ?...See MoreMelody
9 months agoUser
9 months agoMelody
9 months agoSarah U-S
9 months agoHaze construction limited
8 months ago












Sarah U-S