Materials for balustrade and terrace on a mid century renovation?
8 months ago
Featured Answer
Sort by:Oldest
Comments (11)
- 8 months ago
- 8 months ago
Related Discussions
My raised terrace or balcony dilemma. Connecting house to the garden
Comments (42)Hi original poster! I know it’s 7 years since you asked this but would love to know what you did. We are not in a similar position with a similar looking house at the back but even steeper. I know that a full extension and lowering the internal floors would be ideal but we can’t afford that and need a 5-7 year fix. Please let us know what you decided and why ☺️...See MorePOLL: What's the most stressful part of a renovation?
Comments (78)TRADESMEN. It's a miracle when one bothers to quote at all ... as such, I now build walls, can plaster, and drive a digger lol... I tile, fit carpets, fitted the kitchen, all with only half of one of my lower spinal discs left. By the time you get a quote back, its more often a month or more down the line and have already hired a couple of lads on a daily rate doing things how you dictate after weeks of research. I hired a roofer to replace my cast iron guttering with aluminium ones, he put up new soffits and fascias BADLY, ran off to assume weigh in my old gutters and ran off with the money for my new ones - steep learning curve there, and a CCJ is no use getting my money back. I purchased a kitchen, it turned up in bad shape, then commenced over 8 months to get to court for my money back... Hired a tree co to remove a load of trees overhanging the house and clear the boundary... an old man cried about a tree that wasnt his anyway so the tree folk abandoned the job. Thankfully I have a great electrician and a reliable plumbing company, but only call them for either gas or. heavier electrical work.... the husband does to electrics and plumbing but he hates it and we do get it checked. I keep trying to find a good builder though. Everything takes so long and its physically and mentally draining on me.... I would MUCH rather have someone I can trust but no luck yet....See MoreRenovation of Victorian Mid Terrace House - Now Light & Bright!
Comments (10)Hi Gary, The kitchen cabinet doors, and also the blue wall panels in the [dining room[(https://www.houzz.co.uk/photos/5-kitchen-and-dining-room-contemporary-kitchen-london-phvw-vp~73895645), are a 'through coloured' mdf. These were manufactured by Valchromat....See MorePerception of space and light during renovation
Comments (4)Hi Nathalie, I feel your pain as we are mid extension/renovation too. The extension seems to go from being super light, large and lovely, to somewhat gloomy and smaller in feeling. But one of my builders said to me quite early in the process that that's completely normal - the blockwork makes it look dark, then the plasterboard lightens it up, then the plaster darkens it again, then you paint it and it's lovely. So don't worry - I'm sure you will be fine. Do consider your paint choices though if you are concerned about it feeling light and bright. And as for space, get your tape measure out, draw it all out to scale and draw in the pieces of furniture to scale. Or in some cases you might benefit from laying out cardboard boxes in the space so you can walk around them and get a proper feel. Then you'll know for sure whether you have a problem. And know that there WILL be things you wish you'd done differently (I don't think it's possible to do such a big reno and not get a couple of little things a bit wrong), but I'm sure that on the whole you'll love it, as you sound like someone who has put a lot of thought into it all....See More- 8 months ago
- 8 months ago
- 8 months ago
- 8 months ago
- 8 months ago
- 8 months ago
- 8 months ago
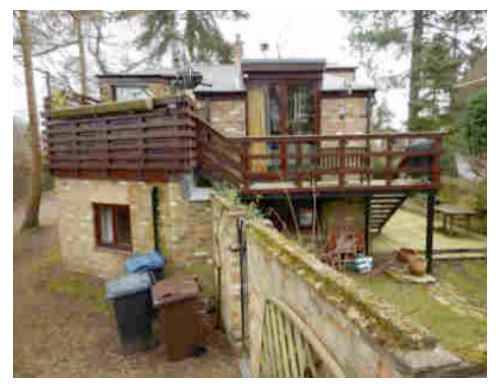
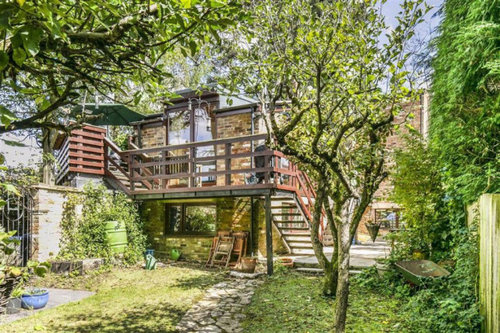


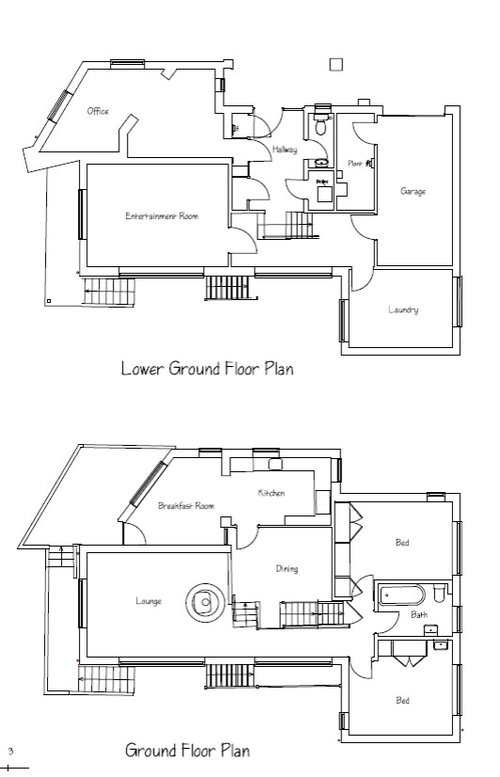
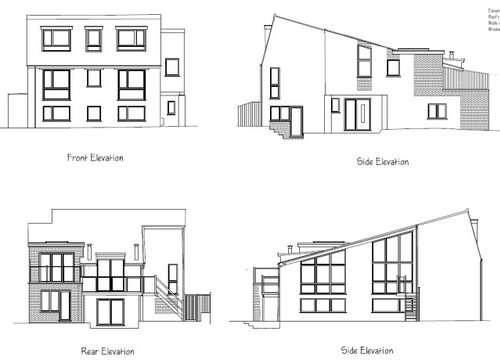


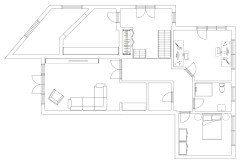
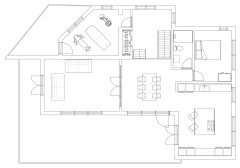
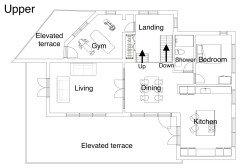
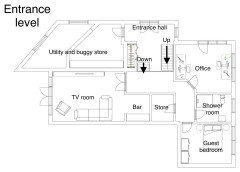
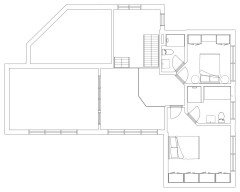
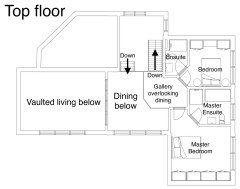

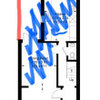
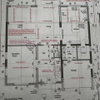
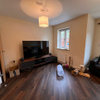

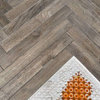
Sonia