Family Bathroom Layout Advice
8 months ago
Featured Answer
Sort by:Oldest
Comments (17)
- 8 months ago
- 8 months ago
Related Discussions
Main family bathroom layout
Comments (6)my bathroom is pretty much exactly the same. I have a long tall think radiator rather than a towel rail to the left of my sink and proper door which I think looks better & saves space. A lot of people here have talked about a smaller sink; while that might look better, small sinks with a family really aren't convenient!...See MoreHelp with Family Bathroom Layout
Comments (8)All i would advise with your original plan is to maybe put in some half height/full height boxing to cover the soil pipe run and maybe have the bath on the wall next to the w/c. A douche idea is an option as you then wont need a bidet and at the end of the shower you can add your towel rail. Overall i think your layout works. I do agree with One plan, keep the pan as close to the soil pipe. The other layout option is Lyuda's idea but again you will need to cover up the soil pipe....See MoreFamily bathroom layout Help please!
Comments (3)The crucial thing with moving a toilet - on a practical level - is understanding where the soil pipe is. If it's currently behind the existing loo, you'll have a lot of ugly boxing to hide the pipe if the loo is in the bay window. On an aesthetic level, I have to say I think it would look odd, and it would be very much the first thing you see when you open the door. Positioning something in a bay window conveys a sense of importance to it, so I think it will look like the toilet is your most treasured thing in the room :) I think in your shoes I would move the toilet 90 degrees so it's on the side wall, and install a single, beautiful sink unit in place of the existing one. The bathroom isn't huge so I think you need to question how often you would genuinely use a double sink - would you really ever have two people in there at once? Double sinks are lovely and we are all hankering after them because you see so many stylish pictures of them (I think they appeal to a human need for symmetry!) - but the greatest luxury you can have is a sense of space, and I think the room would feel cramped if you try to squeeze one in. Better to spend your budget on a single beautiful sink, create symmetry with wall lights around the mirror, and position a huge houseplant in the bay window (get rid of the bidet first, obviously!). You could consider moving the loo to where the sink currently is, changing the way the door opens to the other side - so the loo would effectively be hidden when you open the door. The boxing would sit more comfortably on that side. Not sure if there is room for the loo with enough space in front of it there though, so you'd need to check that out with accurate measurements....See MoreWindowless Family Bathroom Layout Dilemma
Comments (1)Bath across short wall ahead of door (so that's what you see when you walk in). Toilet and vanity on the right hand wall - your preference whether you want toilet next to bath or have the vanity between bath and toilet....See More- 8 months ago
- 8 months ago
- 7 months ago
- 7 months agolast modified: 7 months ago
- 7 months ago
- 7 months ago
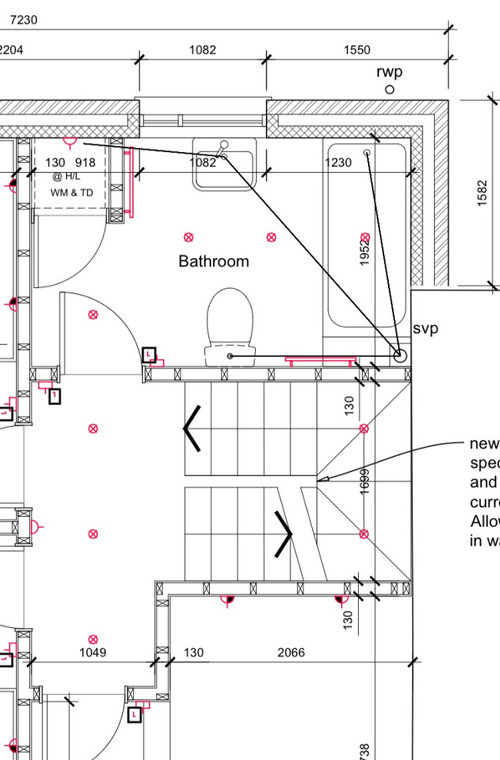

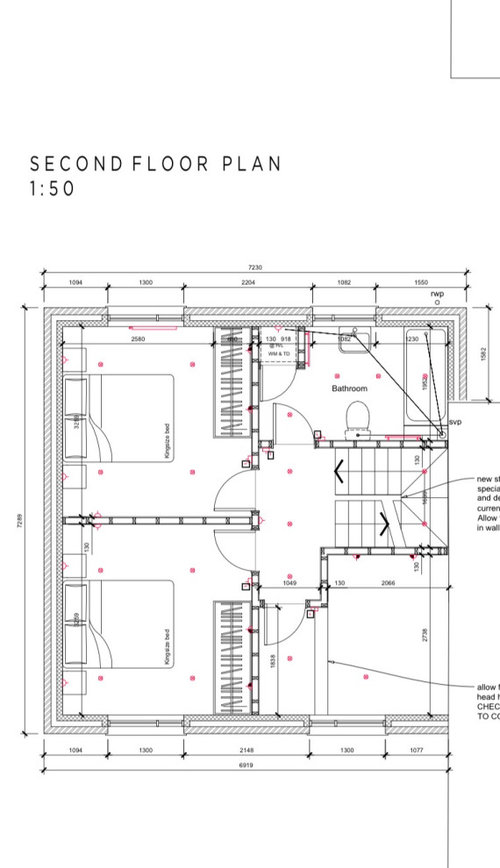
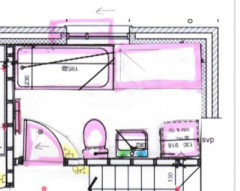
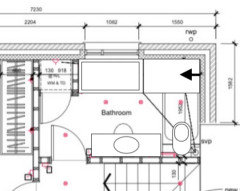
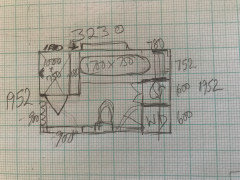

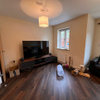


katlucy