Floor Plan Renovation Ideas needed
8 months ago
Featured Answer
Sort by:Oldest
Comments (9)
- 7 months ago
Related Discussions
Terraced house renovation, thoughts on changes to the floor plan.
Comments (3)Well, I made it all the way through. You've clearly given this a lot of thought and effort and yes, I really prefer the plan with the Hallway. It actually makes sense for all the rooms not just the lounge. The little corner is that you lose in the lounge by having the Hallway is fairly inconsequential, it just has an armchair in it, and it's and odd shape. So, making it a lovely square room is better. The whole house looks better with the Hallway. Can you change the window position in what I presume is the kitchen at the back? If you have a window on the far wall, you will see daylight, right through from front to back, giving a great visual of the space....See MoreNew floor plan ideas needed
Comments (10)Hi Pete. Firstly i'd establish what the walls are like in the Conservatory. I'm guessing that it was just an ordinary conservatory that's had a 'proper' roof put on it. Thus, as per Jonathan's plan, this would remain a separate entity unless you re-build it as an extended area, due to the walls being insufficient to knock through because they are single skin. If you have the budget for a proper extension, this may mean knocking down the conservatory and starting again, as it could prove to be cheaper, you'd need to get a builder to have a look at it. Your second design may well not be possible due to the position of the drains, which are undoubtedly out to the right. Do you want to keep the shower room? It would make for a better layout if you could convert it to a utility area. Thus, as Jonathan says, there are many, many ways you could lay this out, but it depends on the budget, the conservatory and what you want out of it really....See Moreideas on kitchen renovation to have open plan living
Comments (2)Depends on how much work you're willing to do? But I think turning the stairs into a straight run would be your best bet (so turn the first flight against the wall). You'd have to move the WC (possibly under the new staircase, or up one level). You'd need a structural engineer to have a look at things like your joist runs, etc. and you may need to put a steel in to support the upper levels, but if it were my house and I had the money, that's what I'd do. Then, if you have the room, I think I'd put a porch on the outside of the house, rather than having the internal one, just gives you more squared off, usable space inside. Good luck!...See MoreMassive renovation project - floor plan dilemma 1 flat vs 2
Comments (71)Hi Everyone, I hope you are doing well wherever you are but I bet everyone's busy at this time of the year. I have been a busy bee myself and learned how to use Homestyler but I must say it's a painful and slow process. I have been obsessed with the floor plan of the small flat for the past week as the time has come to finalize it with the new team. We'll be around 2 months behind the plan which is fine. So I made the decision to not have a loft in the small flat because the floorplan I chose seems to work well with loads of storage. Please excuse some of the furniture such as the kitchen and the colour of the large cabinet, they will be white but Homestyler is quite limited so I had to chose from whatever they had in store. Let me know what you think of the floor plan please. I'm happy with it so far. I'll send you links to short panoramic videos Honestlyler created which was a godsend as that'd exactly what I wanted to see, at least approximately how my flat would look like. I really wanted visualise what to expect. The videos are pretty much the same but starting from different angles of the 30sqm flat. Entrance: https://hspano.homestyler.com?m=p&id=twsxPMyMR32r148hAj4AEj Kitchen with closed crittal door: https://hspano.homestyler.com?m=p&id=j6XZ8RxpunFXsWs6B4wWCY Living room with closed crittal door. https://hspano.homestyler.com?m=p&id=qET2nhmJqjuirhSjHjrga6 Bedroom with thc crittal.door opened: https://hspano.homestyler.com?m=p&id=isx9qoEcNs6bh5h4inQeVo Bathroom: https://hspano.homestyler.com?m=p&id=eQMHPghXhakFJKP5xXDApb...See More- 7 months ago
- 7 months ago
- 7 months ago
- 7 months ago
- 7 months ago
- 7 months ago
- 7 months ago
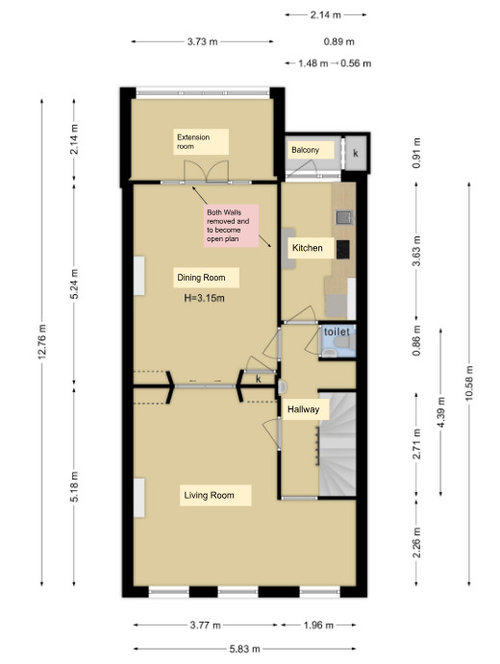



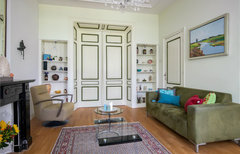

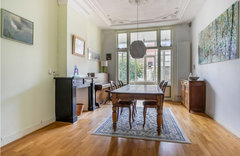

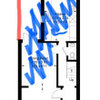
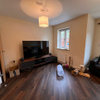
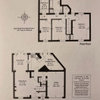

Jonathan