Help with this floorplan in Africa
Y. O.
3 months ago
Featured Answer
Sort by:Oldest
Comments (16)
Y. O.
3 months agoRelated Discussions
Floorplan help to add lounge and dining room
Comments (5)Hi Nina, Really interesting floorplan. Have you considered using the study / side hall / utility / kitchen area as a kitchen diner, and making the current dining room into the study? There's a lot going on in the centre of the plan and it seems like all the spaces are quite disjointed and the movement flow is fairly convoluted. I'm curious about how you use these spaces and how you'd ideally like to live and therefore what spaces you'd need to help you do that more easily. You may find my free Design Your Home Vision Checklist useful. You can get that here: https://www.i-architect.co.uk/dyhvchecklist.html Best wishes with your home redesign! Jane award winning chartered architect eco-home and conservation area specialist www.i-architect.co.uk For helpful videos watch my YouTube Channel here: https://www.youtube.com/@iarchitect...See MoreHelp for increasing size with awkward floor plan
Comments (4)Hi Sarah, I'm an Architect and can try to help. Do you know what you want to gain? Kitchen with island? Dining area? Breakfast table? Lounge? All open plan? Do you also want a guest wc? I think you can fit it all with clever use of various permitted development...See MoreFloorplan help please
Comments (5)Could the cupboard next to the kitchen become a downstairs cloakroom or is head height an issue? An obvious toilet in the middle of the living space is not ideal. Taking down the wall between the kitchen and dining room might give you an option to tuck a toilet in the top right corner of the kitchen using the cupboard space. If the kitchen is redesigned to move down and across you might hardly notice the loss of space....See MoreProposed floor plan help please
Comments (62)Thanks Jonathan, agree with you about the blue. It might be a bit cold too with off white render. The cladding colour for the door could be classy, but some might say dull. Was leaning towards the wood colour, but am not sure if I'm doing that just to tie in with the rear dormers......See MoreJonathan
3 months agoJonathan
3 months agoY. O.
3 months agoJonathan
3 months agoJonathan
3 months agoY. O.
3 months agoJonathan
3 months agoY. O.
3 months agoY. O.
3 months agolast modified: 3 months agoY. O.
3 months agolast modified: 3 months agoJonathan
3 months agoY. O.
3 months ago


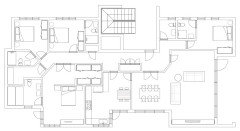


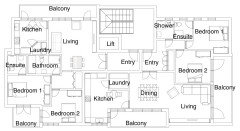
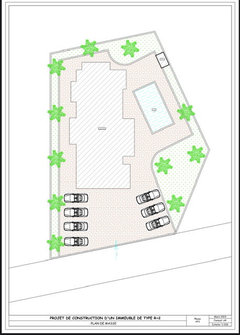
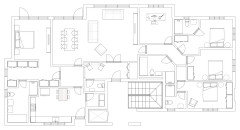
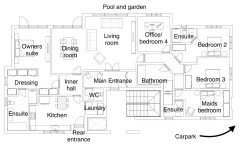
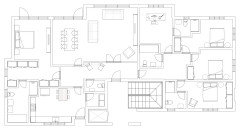





Jonathan