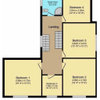Kitchen Layout Design
maytimedance
last month
We are converting our garage to form a large kitchen. The layout is L shaped (see plan). I would love to have an island (with sink and dishwasher incorporated in to it). However, I’m not sure if we have enough clearance for one. I like the informality/relaxed feeling that an island gives to a kitchen where family/friends can sit having a coffee rather than sitting at a table. Having said that we would also like to incorporate a dining table & chairs. I would appreciate any suggestions as to what to do with this space. There will be two sliding glass doors out to the garden - one is already in situ (outlined in red).

Houzz uses cookies and similar technologies to personalise my experience, serve me relevant content, and improve Houzz products and services. By clicking ‘Accept’ I agree to this, as further described in the Houzz Cookie Policy. I can reject non-essential cookies by clicking ‘Manage Preferences’.






minnie101
Isla Cherry
Related Discussions
Sorry, another kitchen layout/re-design question
Q
Kitchen layout & design, what's possible within the dimensions?
Q
kitchen layout/design
Q
Kitchen layout/design
Q
maytimedanceOriginal Author
minnie101