How could be best layout our kitchen/diner/hallway?
3 months ago
Featured Answer
Sort by:Oldest
Comments (12)
- 3 months agolast modified: 3 months ago
Related Discussions
How would you layout a kitchen diner and small living space?
Comments (4)Had a play with this for you .... No idea of your family size or anything - so truly a generic simple plan with laundry /pet room and space for dining and casual to area etc ... But regular Houzzers probably realise we pick a project occasionally to do a free example with ... And today it was yours ! [ marketing note - this is an example of the basic 3D iPad consult service OnePlan provide... We happily provided this for free to this Houzzer, on this occasion . Normal rates would be £35 p/h. Full CAD images available too, at either an hourly rate or fixed room rate. We are freelance concept planners, selling only design !]...See MoreCould this space work as a kitchen/diner?
Comments (9)I have the following comments / suggestions: - I'd leave the cupboard and use it to house washing machine. There is nothing worse than having washing machine noise in a kitchen diner. Also, I think the space works a bit better if you leave the cupboard in place. You can run an L shape of units up to the back of the cupboard. - I think there is plenty of space for a lovely kitchen diner. Good look with renovations...See Morehow to best set up kitchen/diner area
Comments (12)Sorry I hadn't noticed that you'd replied with the measurements! That really helps to visualise the space. So one suggestion (which you've probably already thought of!) would be to have your U-shaped kitchen on the right as you come into the room, with the peninsula coming out on the long wall about half way along. That would zone the kitchen quite nicely. Then position the dining table towards the corner by the window. I would turn the sofa so that it's looking out to the garden rather than looking at a wall, perhaps with a single chair and coffee table so it's a conversational space, with a rug underneath to clearly zone that area (or as you have young children perhaps dispense with the coffee table as that might be where they want to play on the rug), but perhaps you want a TV there? If so, you could put the TV on the external wall to the right of the windows and position the sofa across there (again looking out towards the garden), moving the dining table and chairs to the left so there's a clear view out to the garden when you're eating. There are a lot of kitchen units in your image. Do you need that many? It could be a really lovely space but I think it would be good to be quite ruthless with your priorities, so that you don't end up with a crowded space. E.g. rationalise the number of kitchen units, go for a 4 seater dining table rather than 6-8 (you could always have a folding table and chairs stored somewhere for when you have more guests, but 95% of the time it will probably be just the 4 of you and you need space for high chairs etc), choose a neat sofa design so it's not a space hogger, etc. Unless you are going to have built in seating, make sure there's good circulation space all the way around your dining table - with little ones especially you are constantly getting up to help them, or going round cleaning up crumbs from under their chairs - and you don't want to have to squeeze past a sofa or peninsula to do that. I think it's also important to create distinct areas of the room - although it's not huge, it will function more clearly and look nicer if your eye immediately understands where the kitchen, dining and relaxing areas are (I think the layout in your image would feel a bit muddled as the kitchen takes over the whole wall and the dining table is floating in the middle). Just a few thoughts - hope that helps!...See MoreNeed someone to give us advice on the layout of our kitchen/diner
Comments (4)Hello Kelly Vernacular 1930's homes differ from region to region so some further information would be needed to understand internal dimensions etc but I would add that getting free advice isn't always the most helpful as the implementation of that advice can sometimes be more tricky than you think... Some basic advice could be to reduce the size of the kitchen and rationalise the storage (move washing machine/dishwasher to outbuilding or bathroom etc) or maybe buy a modulor dining room table that takes up a small amount of space on a daily basis, but can expand and contract on a PRN basis (as and when needed)... You mention you have some hefty expenditure, is this from the engineer? It seems strange to me you know your costs before having project... removing a wall shouldn't cost more than a few thousand pounds and that would be a structural wall. non structural walls are much less to remove. My biggest advice here would be get a project, then choose your consultants; try not to let the consultants tell you what you can have, tell your consultants what you want... and if you cannot do this because you do not know what you want, then genuinely, I'd get an architect to design something. I hope this helps :) Alex...See More- 3 months ago
- 3 months ago
- 3 months agolast modified: 3 months ago
- 3 months ago
- 3 months ago
- 3 months ago
- 3 months ago
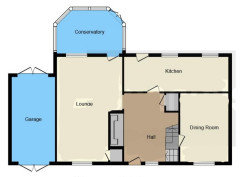

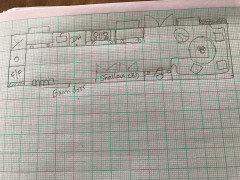
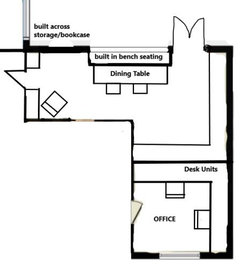
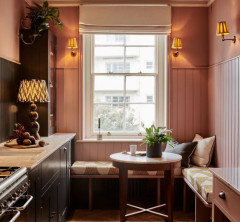
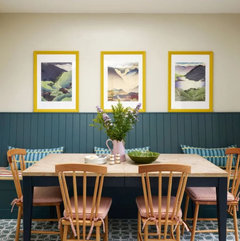
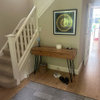

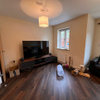
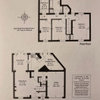
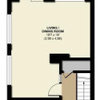
katlucy