Kitchen and downstairs loo layout dilemma
2 months ago
Featured Answer
Sort by:Oldest
Comments (10)
- 2 months ago
Related Discussions
Enlarging our kitchen - loo dilemma!
Comments (6)Thanks for the suggestions. We already have another loo - by the back section of the house and way more utilitarian (coats & shoes all crammed in there). One suggested new floor plan http://plans.sensopia.com/54de54f4679a3 Another http://plans.sensopia.com/54cd0bc38dd47 The above plans include a small extension to the house; it's difficult to describe in words but is basically the upper right corner i.e. where the proposed study/enlarged utility are shown. The one where the bulk of the loo is in the kitchen/breakfast gives an idea of where the current loo is situated (doorway off the hall) but turned through 90degrees. At the moment the kitchen is square and is between the utility and the hall with utility door and hall door diagonally opposite one another. The current study is in the top right (where the new plans show a dining table) overlooking our front garden. We've rejected various plans e.g. knocking the kitchen through to the dining room, using the new extension for kitchen/breakfast etc. for a variety of reasons. Our aim is to achieve an eat-in kitchen and an enlarged utility area as that is the most used entrance to the house and gets very cramped. I hate the fact that people come in where the washing lurks. Plus we ought to have a better place for all our outdoor clobber and somewhere for a dog's bed. The main front door is rarely used - except by the postman!...See MoreI need an en suite and a downstairs loo - advice on layout please!
Comments (8)Hi Missy, Have you thought about having a shower fitted instead of a bath in the en-suite? Showers can be a lot more space-saving and economical done right. Plus, the technology's come a long way, giving you just as luxurious an experience as you'd have in the bath with options like rain jets, cascade (waterfall-like), lights, aromatherapy and speakers to play music through. What kind of style are you going for in the en-suite? The above are all quite contemporary but we have some traditional bell-shaped rain showers as well. Best of luck with it all, and if you have any questions, please do not hesitate to get in touch! Thanks, Maxine, Smart Showers Ltd...See MoreDownstairs layout dilemmas
Comments (4)Pool table eh ? Ok, you could combine a billiards table with the dining table perhaps ? Shame you are still going around in circles with this project. Put off the builders until you are 100% sure what you actually want and then stick to it. Might mean rescheduling until next year. Currently it’s as if you are in a restaurant and you can’t make your mind up, so you will end up ordering (and paying for ) the whole menu ! This is both Expensive and will make you feel sick, not quite the experience you’d want ideally !...See MoreWhere to put downstairs loo?
Comments (3)Thanks for coming back. We are planning to rework the first floor too (so creating a master plan for the house) but only executing the ground floor first budget wise initially. Have attached existing first floor and also 2 plans for first floor. First idea was essentially just building about the ground floor playroom extension - however having thought about that more, that might be a poor decision light wise for a NE facing rear. So we have a second option, that only half builds about the playroom, and then essentially creates a double extension on the left...but we will ever have the money to do 2 extensions upstairs and and could also mean our ground floor extension is dark. Another dialemia. So to cut a long story short, upstairs layout is not firm....See More- 2 months agolast modified: 2 months ago
- 2 months ago
- 2 months ago
- 2 months ago

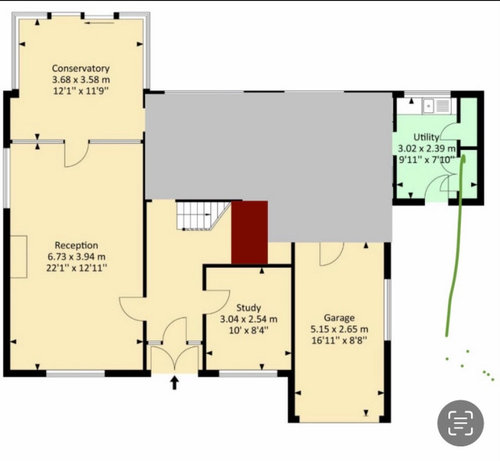
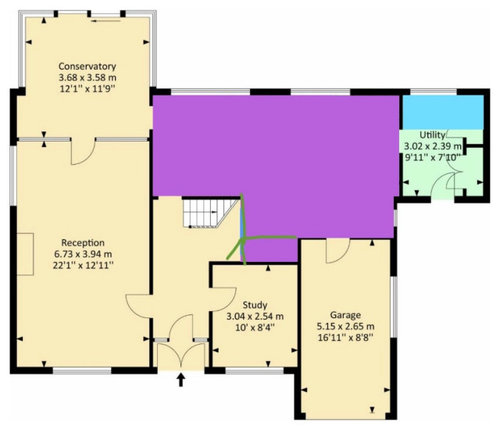
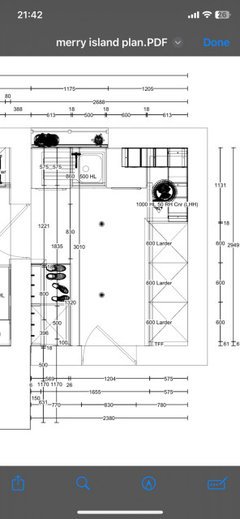


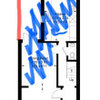
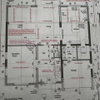

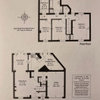

Jonathan