How can i possibly design this small powder room W/C?
Rachelle Plantagenet
10 years ago
last modified: 10 years ago
Featured Answer
Sort by:Oldest
Comments (50)
Rachelle Plantagenet
10 years agoRachelle Plantagenet
10 years agoRelated Discussions
I know this CAN be a fabulous room ... I just lost my way a little
Comments (660)So funny! I'm planning to paint the bannister at the new house (TNH) black and am veering towards painting the treads and risers black too... I've been searching for images of black staircases on Houzz and putting them in my entrance hall ideabook. They are few and far between. In your case, I think, with your white walls, maybe the stairs white and the bannister black? (Assuming the white walls continue up the stair walls enabling the b/w contrast.) You've already put black firmly into the equation, adding some more may give more reason for the black rad cab. In my case, there is a very off-centre radiator that could so very easily have been directly opposite the front door in TNH which is rather annoying as it stuffs up the focal point. We are leaving here with every radiator covered with a cabinet - and going to TNH that has loads of radiators ...but no cabinets! Yes, the work ahead is daunting - especially since the area of Ireland we're going to is very basic and not full of DIY resources, etc. I keep thinking I'll paint TNH white - to make things simpler(!) But try as I may colour keeps wandering through my mind! Lovely to be in touch again!...See MoreHow to design this living room?
Comments (7)Hi, thanks for the response! About the kitchen light, that's something I'll need to investigate more. The reason for a bedroom in the first place is to able to have my parents over without taking their privacy. Perhaps moveable windows/walls/doors could be a solution somehow.. The orange room is mainly a study room or simply no room at all. Otherwise the wall could close entirely and the room would have more privacy, the screen sofacorner sleeping couch (probably from Ikea) should fit perfectly and could play part in the usual living room I think. The problem is I don't know exactly what's smart regarding the (3.5m by 3.5m at largest) area on the south west as some may argue a couch against a window is not favourable. How to blend the orange room into the living room without losing cosyness?...See MoreNew apartment living room design ideas (w/ my Sketchup drawings)
Comments (7)I think your ideas are spot on for the space. There is a bit of empty space, but you can sort that by tweaking your plan just a little. In the dining area, you could try moving the table further from the kitchen and putting a freestanding island in between, to give you more food prep space. Or, if it's more storage you need, you could add a sideboard where the wall cabinets are, to store dishes, glasses, drinks etc. another possibility is to go for a large round table rather than rectangular. This would fill the space nicely. In the living area, I think you have space for a corner sofa rather than the two seater you have shown, with the sofa and the armchair forming a u shape. The use of a rug to zone the space is perfect. Maybe add a narrow console table behind the sofa? Also, remember that, once you have placed all your large furniture in the room for real, it will be easier to think of little extras to add, like lamps, end tables, plants, etc. That's the fun part! And by accessorising with art, cushions, throws, and all your personal belongings, the space won't feel empty at all. Congrats on a lovely apartment and good luck with it!...See MoreSmall Living and Dining room design
Comments (2)That is a narrow space to work with. Ever thought of refilling in that archway between the lounge and dining room and opening up the kitchen to the dining area? If that's not possible I'm sorry but I think your fireplace would be best removed. Maybe pop a wall mounted ethanol one that takes up hardly any space. Maybe a corner lounge in the front left corner and a single armchair in the walkway. check the depth of the lounge, you don't want aything too deep as it's eating into your floorspace. Wall mount the TV. Slim shelves for books etc on the same wall. The table would benefit from a bench seat on one side. So when you are not needing all four sides of the table you can push the table back against the wall with the bench under. Remove the bookcase, add a rug under the table and one under the sofa area. Overall just think slim furniture, check your measurements when shopping. I bought a well priced sofa from IKEA, it's deep and comfy but the back is slim and works well in my small lounge. Lastly, keeping as much off the floor really helps to make the place feel larger. So a sofa with legs on show, wall mounted shelves etc. and the old trick of a mirror can really help....See MoreRachelle Plantagenet
10 years agoRachelle Plantagenet
10 years agoRachelle Plantagenet
10 years agoRachelle Plantagenet
10 years agoRachelle Plantagenet
10 years agoRachelle Plantagenet
10 years agoRachelle Plantagenet
10 years agoRachelle Plantagenet
10 years agolast modified: 10 years agoRachelle Plantagenet
10 years agoprintesa
10 years agoprintesa
10 years agoRachelle Plantagenet
10 years agoMadden, Slick & Bontempo, Inc
10 years agoRachelle Plantagenet thanked Madden, Slick & Bontempo, IncRachelle Plantagenet
10 years agoMadden, Slick & Bontempo, Inc
10 years agoRachelle Plantagenet thanked Madden, Slick & Bontempo, IncRachelle Plantagenet
10 years agoRachelle Plantagenet
10 years agoRachelle Plantagenet
10 years agoMadden, Slick & Bontempo, Inc
10 years agoRachelle Plantagenet thanked Madden, Slick & Bontempo, IncUser
9 years agoRachelle Plantagenet
9 years agoRachelle Plantagenet
9 years agoUser
9 years agoRachelle Plantagenet
9 years agoRachelle Plantagenet
9 years agoRachelle Plantagenet
9 years agorichardedd
9 years agorichardedd
9 years agomrsmcee74
9 years agomrsmcee74
9 years agoUser
9 years agolast modified: 9 years agoRachelle Plantagenet
9 years agolast modified: 9 years agoUser
9 years agoRachelle Plantagenet
9 years agoRachelle Plantagenet
9 years agoUser
9 years agoRachelle Plantagenet
9 years agoUser
9 years agoRachelle Plantagenet
9 years agoAmarestone
8 years agoTrisha Goodwin
8 years ago



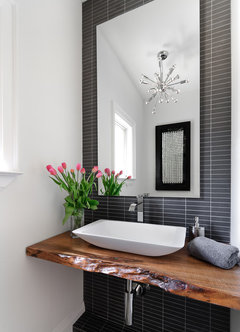

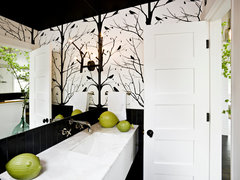
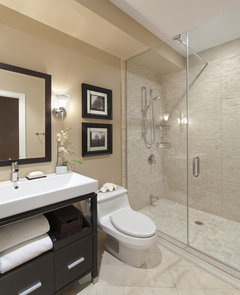


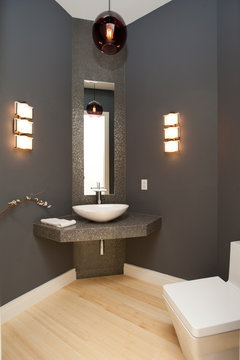

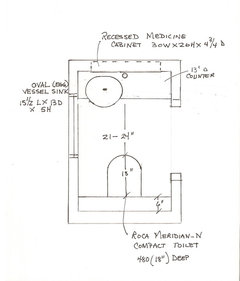



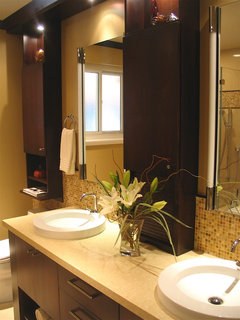




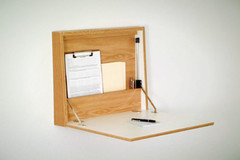




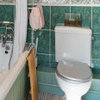


printesa