Backsplash: 4 inch granite like counter top or tile??
Carla NN
10 years ago
Featured Answer
Sort by:Oldest
Comments (95)
User
10 years agoRelated Discussions
Something is not right in my new kitchen
Comments (87)Hi Laura, thanks for posting. Wow, it looks amazing! Amazing how much difference the floor, splashback and mirror make, it's transformed. Well done. I'm struggling to like a splashback in my new kitchen (even though I chose it) so was looking for inspiration - my partner just doesn't get it and will probably leave me if I even dare to mention changing it :-)...See MoreNeed urgent help with countertop choices
Comments (16)Ideally you want only 1 bossy / busy fixed element. At the moment you have lots going on with the mosaics and the wall tiles and a mixture of undertones. On the whole granites and marbles also demand to be the centre of attention which is why I would suggest you select a very plain countertop. You'll probably find a few which are well within the granite/marble price bracket. Decide which is the largest visual undertone and use that for the countertop....See Morehelp!!! What floor tiles do we choose for our kitchen????
Comments (8)I agree with your friend that travertine will be a nightmare to keep clean - too many nooks and crannies for dirt to nestle into! I love porcelain tiles, they are tough and so easy to clean, quick hoover and a mop. I have them in a dark grey slate look a like In my kitchen. They come in so many forms from wood effect through to all the stone effect finishes. Worth going to a good tile store and have a good look around. Bring the door with you so you can colour match. i think any of the F&B beige neutrals will look good on the walls. I particularly Purbeck Stone and Skimming Stone. I’m not sure if grey is right with the cashmere doors, you need something warmer perhaps?...See MoreHelp Choosing Cabinets and Counter Tops
Comments (22)My husband is colorblind too (and our 4 year old too). Can't tell the diference between pale green and beige, between purple and navy. He lets me pick the colors for our house and simply says if he likes certain combinations or not. Even if he can't tell what color it is, if it looks good as a whole, he's fine with it. So even if you can't relate to a color, but it looks okay or in balance with the other colors, trust the wife. ;) All earthtones could be lovely, but some pop would be fun too (like sage/seablue). Just depends on the feel/style you want to achieve....See MoreUser
10 years agorobin_o
10 years agoUser
10 years agowoodtech custom cabinets
10 years agoCarla NN
10 years agoCarla NN
10 years agolast modified: 10 years agoCarla NN
10 years agoMichele Engrav Construction
10 years agolast modified: 10 years agoCarla NN thanked Michele Engrav Constructionleelee
10 years agoUser
10 years agosaratogaswizzlestick
10 years agoCarla NN
10 years agosaratogaswizzlestick
10 years agolast modified: 10 years agoIcon Building Group
10 years agoCarla NN
10 years agolast modified: 10 years agoUser
10 years agosaratogaswizzlestick
10 years agoCarla NN
10 years agoUser
10 years agoCarla NN
10 years agoJudy Bumbles
10 years agolast modified: 10 years agosaratogaswizzlestick
10 years agolast modified: 10 years agoCarla NN
10 years agoCarla NN
10 years agolast modified: 10 years agosaratogaswizzlestick
10 years agoFuzed3d
10 years agoUser
8 years agoAngel 18432
8 years ago
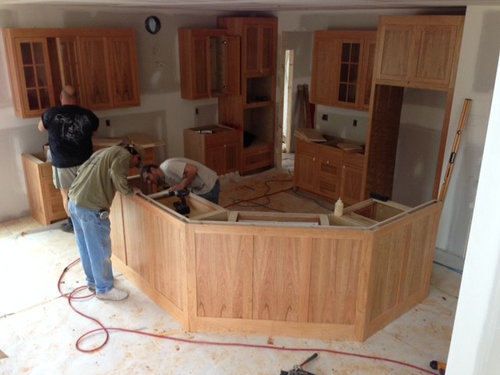
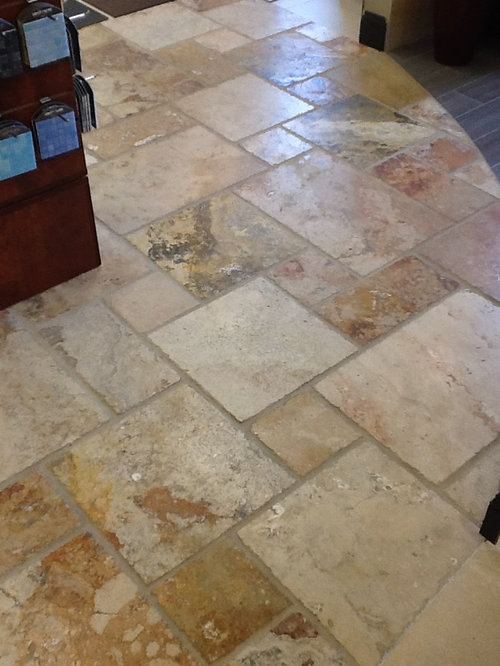
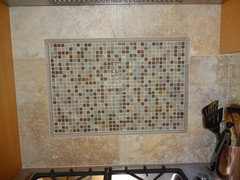
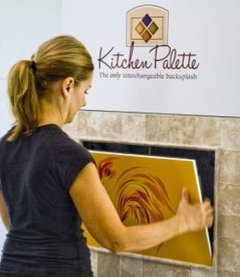
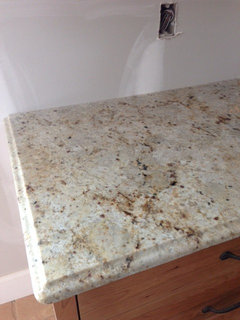
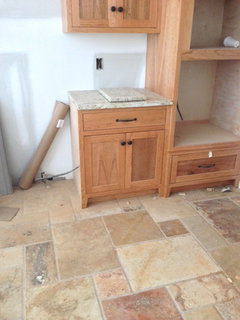
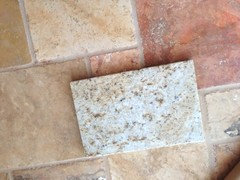
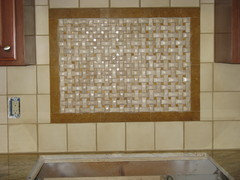
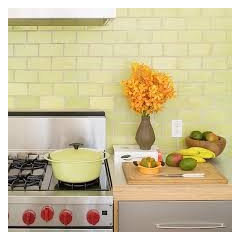
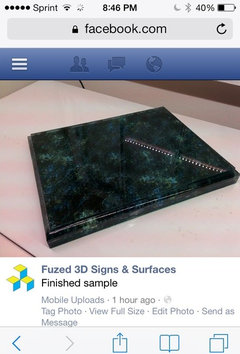






groveraxle