Tricky downstairs layout - How would you create a good flow?
Nat HJ
9 years ago
Featured Answer
Sort by:Oldest
Comments (12)
minnie101
9 years agoB2 Architecture Ltd
9 years agoRelated Discussions
Downstairs layout help - incl. kitchen
Comments (18)Option 1 : Doesn't offer a lot of storage, sink to close to end panel of the appliance housing to make it practicle, the option of dining at the breakfast bar looks compromised by the hob, also doesn't appear to be much practical worktop to use for preparation, toaster kettle etc. In my opinion not a good design, creates more problems than it solves Option 2 : Is the better design but I think lose the wall have a straight run with tall units on the garden end and none at the other taking away the bulky end panels. Turn the island 90 degrees and make it longer and deeper....See MoreHow to make the most of our 1930's downstairs layout.
Comments (6)Hi Emma, I've been messing around with your layout below. Mainly the side to rear extension along the drive. - I'm not sure whether you would be able to move that wall in the kitchen (I'm assuming it's load-bearing, along with the column and you'd need a structural beam) but I'd have a breakfast bar rather than an island. It's recommended you have at least 4ft clearance for a kitchen island and with the dining table being on the other side, there will not be enough space to manoeuvre around it. With a slimmer breakfast bar (say 60cm) you could put essential coffee/tea making items on it, have some shallow open shelving below and have space for 2 high stools on the other side. - I've placed the toilet in a utility room, as you don't want to toilet directly off the kitchen. Plus you gain a dedicated space for laundry and a mudroom of sorts which is accessible from the garden and garage. - You could build a cushioned bench seat along the wall where the toilet was. Creates some more casual seating for guests whilst your cooking and is a place you can work from. Maybe get one of these cantilevered tables which could double as a laptop stand and side table. These are just my 2 cents! Professional planners like @OnePlan can give you some really good layout solutions....See MoreHelp please for awkward downstairs layout!
Comments (9)Thank you Eulinea Ltd. Yes the utility is far from the kitchen but I am happy with that as the laundry does not need to be near the kitchen. The architect has had to fit the stairs in there due to existing steels which would be costly to move. His first idea was to move the stairs to the left of the dining room as you mentioned and that would work well as the stairs to the loft will be above that location, however he has since changed the plans as he felt this would take us too far over budget and was trying to scale back the costs for us. I have no idea how much it costs to move a staircase. It is tricky as we can’t get a true idea of costs until the detailed drawings have been done but we don’t want to then have to redo the drawings if the costs are too high!...See MoreAny inspiration for changing downstairs layout?
Comments (6)I think you are right to move the kitchen but you are only gaining an extra two feet with the move so the kitchen dimensions and layout seem to be pretty much the same. I notice you have two sets of double doors in very close proximity to each other. Do you think you could do without the double doors in the proposed kitchen? If you replace them with a window you could then bring your kitchen units round to create a U shaped kitchen. You could perhaps put the sink there with views out to the garden....See MoreNat HJ
9 years agoNat HJ
9 years agominnie101
9 years agominnie101
9 years agoJonathan
9 years agovicky lee
9 years agosnowychris
9 years agoNat HJ
9 years agoNat HJ
9 years ago
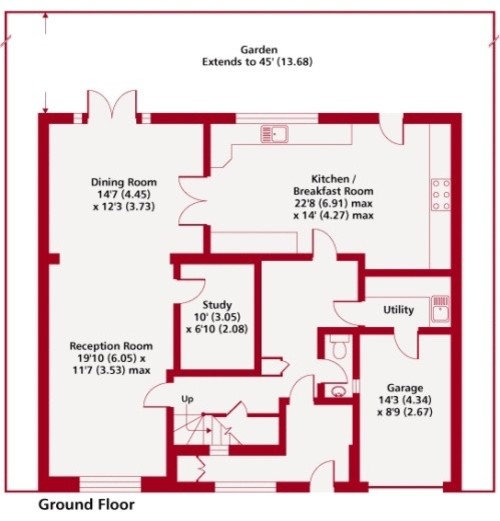
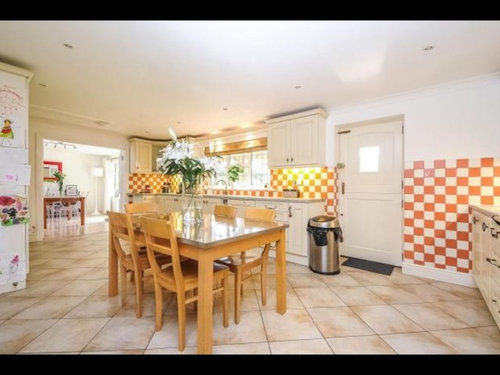
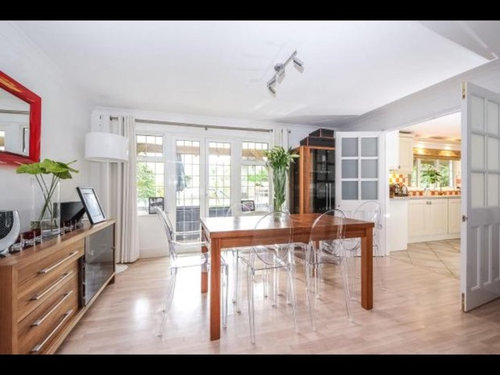
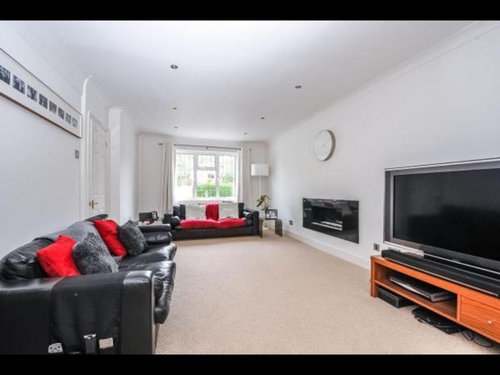
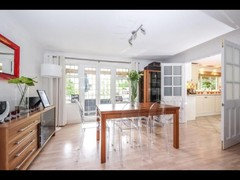







OnePlan