Houzz Tours
House Tours
Houzz Tour: A Light and Airy Lakeside Cabin
Take a look inside this beautifully restored woodland cabin on the edge of a lake in Ireland
When Egon Walesch inherited this woodland cabin in Ireland, he was living and working in London, so he initially planned simply to restore it and let it out as a holiday home. However, as he worked on the restoration and redesign of the space, the location and the cabin itself began to weave their magic on him and he found himself wanting to spend more and more time in this rural Irish hideaway.
Two years after he started work on the project, Egon has created a beautifully designed home that respects and reflects the spectacular surroundings. ‘The point of this project,’ he says, ‘was to create somewhere to escape to – a peaceful haven.’
Two years after he started work on the project, Egon has created a beautifully designed home that respects and reflects the spectacular surroundings. ‘The point of this project,’ he says, ‘was to create somewhere to escape to – a peaceful haven.’
The cabin is approached via a winding road through the trees. ‘We did a little bit of landscaping from the drive to the cottage,’ says Egon, ‘but we wanted to retain the wild feel of a cabin in the woods, so we decided not to landscape it too heavily or create a formal garden.’
The exterior woodwork was in pretty good shape. ‘It just needed a little light repair work,’ says Egon, who also gave it a fresh coat of wood stain.
The exterior woodwork was in pretty good shape. ‘It just needed a little light repair work,’ says Egon, who also gave it a fresh coat of wood stain.
When it came to the interior, Egon’s first priority was to open up the space to bring in more light. ‘For the previous few years, it had been rented out to fishermen using the lake,’ he says. ‘And actually, it hadn’t had any major work done to it since it was built in the 1960s,’ so it was due an overhaul.
To brighten up the interior living space, Egon removed the wall between the kitchen and sitting room, turning it into a large, multi-purpose area.
He also set to work maximising the incredible views. ‘The house has always been in a gorgeous location,’ he says, ‘but I didn’t feel it made the most use of it. In the sitting room, for example, the window was high up, so when you sat in an armchair, you couldn’t see the lake. So the first thing we did was fit floor-to-ceiling doors in the living space and main bedroom.’
Besta media sideboard, Ikea; with doors, frames, legs and handles by Superfront. Rotating book table, Living by Christiane Lemieux. Lumiere table lamp, Foscarini. Hare lamp, Abigail Ahern for Debenhams.
To brighten up the interior living space, Egon removed the wall between the kitchen and sitting room, turning it into a large, multi-purpose area.
He also set to work maximising the incredible views. ‘The house has always been in a gorgeous location,’ he says, ‘but I didn’t feel it made the most use of it. In the sitting room, for example, the window was high up, so when you sat in an armchair, you couldn’t see the lake. So the first thing we did was fit floor-to-ceiling doors in the living space and main bedroom.’
Besta media sideboard, Ikea; with doors, frames, legs and handles by Superfront. Rotating book table, Living by Christiane Lemieux. Lumiere table lamp, Foscarini. Hare lamp, Abigail Ahern for Debenhams.
‘During the build, we went over to Ireland as much as possible,’ says Egon. ‘But with us not being there full time, it was essential to get someone good to keep an eye on the project. Fortunately, we found a really great local builder, Liam Clancy, who was recommended by a family friend and just really got what we were trying to do. With a steer from us, he project-managed the work in our absence.’
Plank dining table, Ercol Originals. Eames DSR chairs, Vitra, available at Nest. Orange Louis Poulson 4/3 pendant lamps, vintage. Moroccan rug, sourced in Marrakech. Large wall print, Chloe Cheese. Small wall prints, Tiny Showcase. Copper-finish candle holders, H&M Home.
See how to make an open-plan design work in any space
Plank dining table, Ercol Originals. Eames DSR chairs, Vitra, available at Nest. Orange Louis Poulson 4/3 pendant lamps, vintage. Moroccan rug, sourced in Marrakech. Large wall print, Chloe Cheese. Small wall prints, Tiny Showcase. Copper-finish candle holders, H&M Home.
See how to make an open-plan design work in any space
‘I’d describe the interior style as country with a twist,’ says Egon. ‘It was important to me that it referenced and reflected the wild and rural location, but I didn’t want it to be too twee’.
A window seat provides a nice spot to curl up with a book, while a wood-burning stove helps to keep the main living space cosy in the winter months.
Window seat, built by Liam Clancy. Seat cushion, made from a Melin Tregwynt throw. Blue and white cushion, made by homeowner from a Mark Hearld-designed fabric, Bird Garden, St Judes. Chunky-knit cushion, H&M Home. Limited-edition print by Peter Doig for Irish Museum of Modern Art. Cove 2B wood-burning stove and boiler in Almond, Charnwood. Lion ornament on mantel, Jonathan Adler. Beep lamp, Sebastian Conran.
A window seat provides a nice spot to curl up with a book, while a wood-burning stove helps to keep the main living space cosy in the winter months.
Window seat, built by Liam Clancy. Seat cushion, made from a Melin Tregwynt throw. Blue and white cushion, made by homeowner from a Mark Hearld-designed fabric, Bird Garden, St Judes. Chunky-knit cushion, H&M Home. Limited-edition print by Peter Doig for Irish Museum of Modern Art. Cove 2B wood-burning stove and boiler in Almond, Charnwood. Lion ornament on mantel, Jonathan Adler. Beep lamp, Sebastian Conran.
‘Although the existing rooms were a good size, they felt a little claustrophobic, as the ceilings were quite low,’ explains Egon. So he decided to open up the ceilings right to the beams and clad both the walls and ceiling in shiplap.
‘The project did grow as we went along,’ admits Egon. ‘The building didn’t have any insulation at all, so when we took the ceilings back to the beams, we also took the roof tiles off and added a layer of insulation at the same time, which was a fairly large job!’
Ercol vintage nest of Pebble tables, eBay. Mondo spot and Madison Grey cushions, Melin Tregwynt. Vintage Beni Ouarain Moroccan rug, Beldi Rugs. Mistral footstool covered bespoke in Melin Tregwynt Luna Apple fabric; Mistral sofas, all Heal’s. Peggy wall lights in antique brass and black, Holloways of Ludlow. Kubus copper candleholder, By Lassen. Shanagarry table lamp, Stephen Pearce Pottery. Orange tray, Kaymet.
‘The project did grow as we went along,’ admits Egon. ‘The building didn’t have any insulation at all, so when we took the ceilings back to the beams, we also took the roof tiles off and added a layer of insulation at the same time, which was a fairly large job!’
Ercol vintage nest of Pebble tables, eBay. Mondo spot and Madison Grey cushions, Melin Tregwynt. Vintage Beni Ouarain Moroccan rug, Beldi Rugs. Mistral footstool covered bespoke in Melin Tregwynt Luna Apple fabric; Mistral sofas, all Heal’s. Peggy wall lights in antique brass and black, Holloways of Ludlow. Kubus copper candleholder, By Lassen. Shanagarry table lamp, Stephen Pearce Pottery. Orange tray, Kaymet.
It was important to Egon that the restoration was sympathetic to the cabin’s history. Because it was built in the mid-Sixties, he says, ‘it just made sense to decorate it with midcentury pieces. It was also important to me that the cabin maintained a link to my parents,’ he adds, ‘so there are certain things that remind me of them.’
Bespoke kitchen units and island by Jim Kelly; painted in Down Pipe, Farrow & Ball. Brass cabinet handles, Superfront. Washing machine; oven; induction hob; extractor fan, all Miele Outlet Store. Coffee machine, Jasper Morrison for Rowenta. Double drawer dishwasher, Fisher & Paykel. Butler sink, Chambord. Arena matt black kitchen tap, Franke. Fridge-freezer, Smeg.
Bespoke kitchen units and island by Jim Kelly; painted in Down Pipe, Farrow & Ball. Brass cabinet handles, Superfront. Washing machine; oven; induction hob; extractor fan, all Miele Outlet Store. Coffee machine, Jasper Morrison for Rowenta. Double drawer dishwasher, Fisher & Paykel. Butler sink, Chambord. Arena matt black kitchen tap, Franke. Fridge-freezer, Smeg.
Soft green tones are peppered throughout the interior, along with natural textures and soft textiles. ‘The point of this project was to create somewhere to escape to,’ says Egon, ‘and we wanted to design a home that was as beautiful and relaxing as the countryside outdoors.’
See 10 pieces of furniture to create a relaxed home
See 10 pieces of furniture to create a relaxed home
‘With the rural location in mind, we kept the design quite pared-back and used lots of wood,’ Egon explains. The floorboards were repaired, then sanded and treated with white oil, while a woodland wallpaper in the master bedroom mirrors the landscape outside.
Humbert throw, Missoni. Woods wallpaper, Cole & Son. Hector wall lights, Original BTC. Floorboards treated with Woca Extra White colour oil, Dane Care.
Humbert throw, Missoni. Woods wallpaper, Cole & Son. Hector wall lights, Original BTC. Floorboards treated with Woca Extra White colour oil, Dane Care.
Because of the small proportions of the building, the space has to be hard-working and multi-functional. In the master bedroom, for example, an orange bureau doubles up as a home office, albeit one with a beautifully distracting view of the lake!
Linen curtains, H&M Home. J16 rocking chair, Hans J Wegner. PS 2014 bureau; stool, both Ikea. Orange desk lamp, Habitat.
Linen curtains, H&M Home. J16 rocking chair, Hans J Wegner. PS 2014 bureau; stool, both Ikea. Orange desk lamp, Habitat.
The cabin provides the perfect contrast to the hustle and bustle of the couple’s London life. ‘We designed it as somewhere beautiful to relax and read; a place where we don’t have to watch the clock,’ says Egon.
Orange Matador, Habitat. Round mirror, John Lewis. Customised Tarva chest of drawers, Ikea.
Orange Matador, Habitat. Round mirror, John Lewis. Customised Tarva chest of drawers, Ikea.
The new master bathroom has an incredible lake view, and the soaring ceiling and large skylight help to draw down as much light as possible into the space. Shiplap cladding and fisherman-style wall lights give the space a subtle coastal feel.
Ellipse encaustic floor tiles, Lindsay Lang. Mirror, John Lewis. Wooden bird, hand-painted by Mark Hearld. Basin, Duravit. Vintage washstand, eBay. Tivoli bath, Aston Matthews. Bespoke sleeper supports for bath, Liam Clancy. All taps, Barber Wilsons & Co.
Ellipse encaustic floor tiles, Lindsay Lang. Mirror, John Lewis. Wooden bird, hand-painted by Mark Hearld. Basin, Duravit. Vintage washstand, eBay. Tivoli bath, Aston Matthews. Bespoke sleeper supports for bath, Liam Clancy. All taps, Barber Wilsons & Co.
Both bedrooms originally had en suite bathrooms, but they were quite small and cramped, so Egon removed the bathrooms, making the two bedrooms larger. He then added a small extension at the back to house two new bathrooms.
Task short wall lights, Original BTC. Duvet cover; rugs, all Zara Home. For a similar bed, try the Ercol Shalstone bed, John Lewis.
Task short wall lights, Original BTC. Duvet cover; rugs, all Zara Home. For a similar bed, try the Ercol Shalstone bed, John Lewis.
A walk-in shower in the second bathroom makes the most of the high ceiling, with a beautiful copper showerhead positioned right under the skylight. Egon chose waterproof plaster as an alternative to tiles, and a slim drainage vent ensures the water neatly drains away without the need for a shower tray.
Both bathrooms also have underfloor heating for toasty toes in all weathers.
Unlacquered brass shower and rose, Barber Wilsons & Co. Wall2Floor waterproof plaster, Walldesignshop.
Both bathrooms also have underfloor heating for toasty toes in all weathers.
Unlacquered brass shower and rose, Barber Wilsons & Co. Wall2Floor waterproof plaster, Walldesignshop.
The cabin did already have a small deck, but in order to maximise the views, Egon had a larger deck built to fit a table and chairs, and this wraps around the lake side of the property, so the living room, and master bedroom open out on to it.
A floorplan of the finished project shows the new deck and the bathrooms extension.
The original floorplan.
‘When we first started planning the works, we imagined letting the property out,’ says Egon. ‘But when we realised that actually we might spend a fair amount of time in it, the restoration became more personal and we found we were investing lots of time into ensuring everything was finished to our own taste and standards.’
The resulting project is a beautifully designed home that respects and harnesses the beauty of the spectacular surroundings. ‘Sometimes I stay for a couple of weeks and work here,’ says Egon, ‘and it’s becoming a base for us in Ireland to enable us to take on more design projects here.’
The resulting project is a beautifully designed home that respects and harnesses the beauty of the spectacular surroundings. ‘Sometimes I stay for a couple of weeks and work here,’ says Egon, ‘and it’s becoming a base for us in Ireland to enable us to take on more design projects here.’
TELL US…
What do you think of this lakeside cabin? Share your thoughts in the Comments below.
What do you think of this lakeside cabin? Share your thoughts in the Comments below.




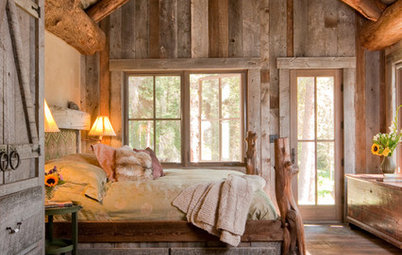
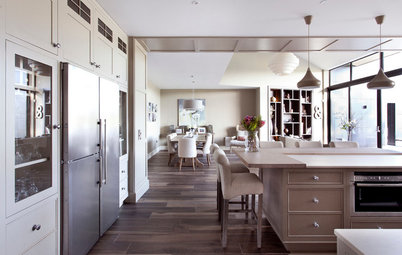
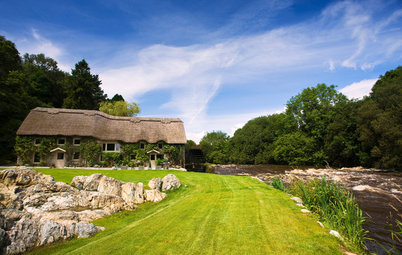
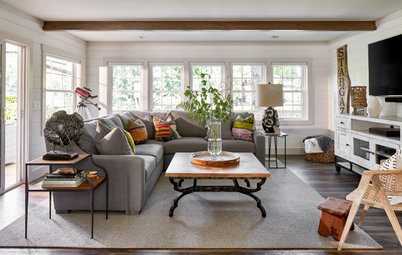
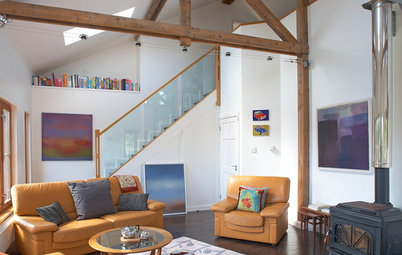
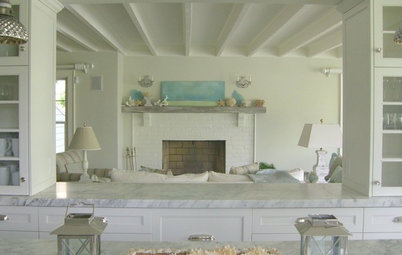
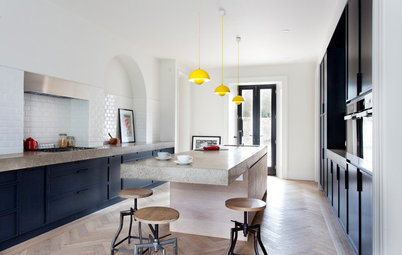
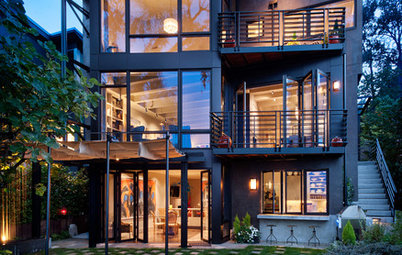
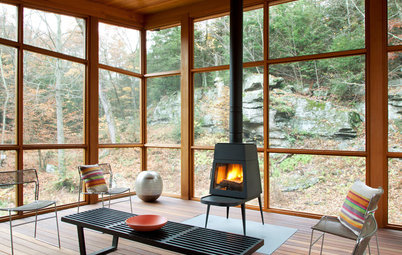
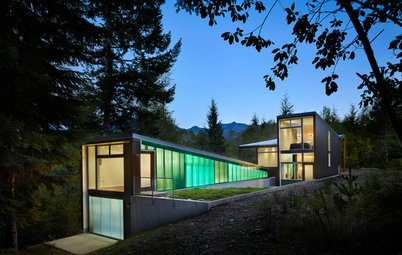
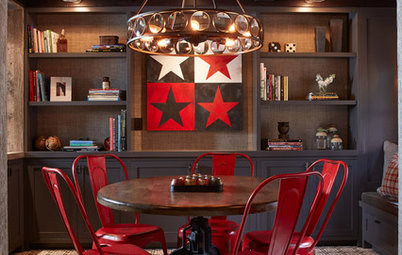
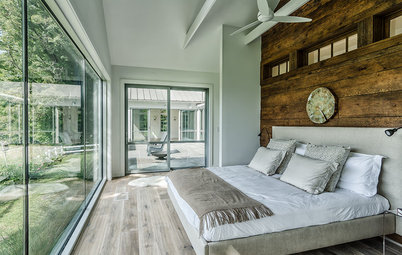
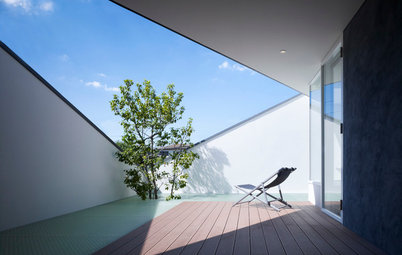
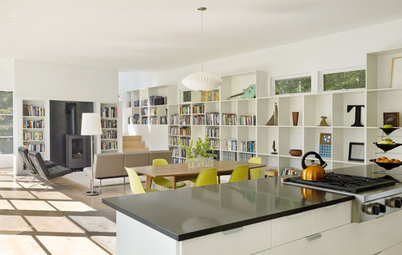
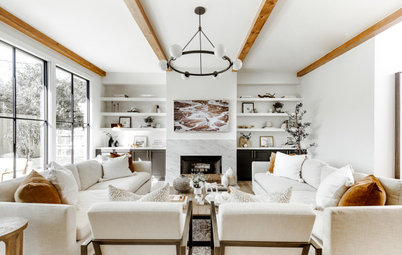

Who lives here Egon Walesch, an interior designer, and Richard Goodwin, a management consultant
Property A 1960s bungalow
Size 2 bedrooms, 2 bathrooms
Location County Westmeath, on the shore of Lough Ree
This characterful lakeside cottage has been in Egon’s family for many years. His parents bought it in the mid 1970s and rented it out, along with a small clutch of chalets on the lake. Then, in the 1980s, Egon and his parents moved into the cabin while they built a family home nearby, so it holds many memories.
When he inherited the chalet in 2010, Egon was keen to retain its integrity as a rustic lakeside cabin and build on the heritage of this special place.