Houzz Tours
House Tours
Houzz Tour: An 18th Century Building is Beautifully Updated
Simple white and wood décor and curved features that echo the vaulted ceilings give a historic building a serene mood
Next to a villa in a historic park in Savigliano, in the northern Italian province of Cuneo, stands a smaller outbuilding with remarkable architecture: its southern facade incorporates part of the wall that encircled the town in the middle ages. The couple who bought it – an entrepreneur and a school teacher with a passion for yoga – chose to renovate it, keeping part for themselves and turning the rest into a bed and breakfast that can offer guests relaxation and a connection to history.
The couple asked Fluido Architettura to renovate the building and redesign the rooms. The result is visually simple but takes every detail into account. For example, the staircase to the upper floors is curved out of feng shui considerations; the rooms have been optimised to make the most of the differing ceiling heights created by the vaults, and the small attic has been turned into a space for contemplation and relaxation.
The couple asked Fluido Architettura to renovate the building and redesign the rooms. The result is visually simple but takes every detail into account. For example, the staircase to the upper floors is curved out of feng shui considerations; the rooms have been optimised to make the most of the differing ceiling heights created by the vaults, and the small attic has been turned into a space for contemplation and relaxation.
This is what the house looked like before the renovation. The first-floor terrace, on the left, has been enlarged and its railing has been redesigned in steel to make it stand out more.
Need a pro for your home remodeling project?
Let Houzz find the best pros for you
Let Houzz find the best pros for you
This is what the vault facade looked like before the renovation. The two-room B&B is on this side now.
Both rooms have a bathroom and a small private outdoor area; they do not have direct access to the house.
Both rooms have a bathroom and a small private outdoor area; they do not have direct access to the house.
The entrance to the main house opens onto the living room and the staircase. “The owners, who are fans of feng shui, asked for the staircase to be curved and, in general, to have smooth lines and no sharp edges,” Claudio says.
A de Marseille lamp – designed by Le Corbusier – illuminates a sofa that already belonged to the owners.
A de Marseille lamp – designed by Le Corbusier – illuminates a sofa that already belonged to the owners.
The kitchen is to the right of the staircase. The family wanted an island with a breakfast bar. “We fulfilled their request, taking their habits into account: they eat quick meals, most of the time not even together,” Claudio says.
The kitchen was custom-made by a carpenter. All of the tall units are against the wall on the left. A false wall made out of plaster fills out the space between the cabinetry and the rounded ceiling.
“We lowered the floor by almost 20cm to make the ceiling heights as uniform as possible. Now the ceilings are 2.7m at the highest point, and 1.8m where the vault begins,” Claudio says.
To the right of the kitchen is an outdoor area that’s used as an outdoor dining room in summer.
The kitchen was custom-made by a carpenter. All of the tall units are against the wall on the left. A false wall made out of plaster fills out the space between the cabinetry and the rounded ceiling.
“We lowered the floor by almost 20cm to make the ceiling heights as uniform as possible. Now the ceilings are 2.7m at the highest point, and 1.8m where the vault begins,” Claudio says.
To the right of the kitchen is an outdoor area that’s used as an outdoor dining room in summer.
This small corner, designed to function as a mini veranda, is a new portion of the house that connects it to an originally detached bathroom.
The window on the left folds open, creating a connection between inside and out.
The owner chose green tiles by Casalgrande Padana for the floor to echo the colours of the garden.
Make the challenge of finding the right people for your project easier by searching the Houzz Professionals Directory.
The window on the left folds open, creating a connection between inside and out.
The owner chose green tiles by Casalgrande Padana for the floor to echo the colours of the garden.
Make the challenge of finding the right people for your project easier by searching the Houzz Professionals Directory.
This is the bathroom next to the mini veranda. One of the owners in particular wanted a space where she could relax by herself.
The storage unit that surrounds the door was made bespoke by a carpenter, based on the architect’s designs. When all the doors are closed, the entrance is hidden.
Opposite the vanity unit is a floor-to-ceiling window, which can be opened and looks out onto the garden.
The storage unit that surrounds the door was made bespoke by a carpenter, based on the architect’s designs. When all the doors are closed, the entrance is hidden.
Opposite the vanity unit is a floor-to-ceiling window, which can be opened and looks out onto the garden.
The vanity unit was made by the same joiners who created the storage unit, based on the architect’s design.
The walls are clad in 1.2 sq m tiles from Casalgrande Padana. An LED strip casts soft light on the back wall.
The owners did not want the bath taps to be visible, so the architect came up with a clever solution: a tile now lifts up to reveal the tapware.
The walls are clad in 1.2 sq m tiles from Casalgrande Padana. An LED strip casts soft light on the back wall.
The owners did not want the bath taps to be visible, so the architect came up with a clever solution: a tile now lifts up to reveal the tapware.
The first floor landing is a home cinema. When not in use, the screen can be rolled up into a 2.5m-long compartment in the custom-made storage unit. The compartment is closed by a remote-controlled hydraulic door.
As the kitchen only has island seating, the owners requested this table for entertaining guests. They place it here when entertaining; otherwise, this space is occupied by the chairs seen in the previous photo.
In place of the parapet, a glass plate fills the void next to the staircase.
In place of the parapet, a glass plate fills the void next to the staircase.
There are two bedrooms and a bathroom on the first floor. This is the master bedroom. The wall on the right conceals the walk-in wardrobe. Its curves echo the rounded staircase.
The bedroom is in the vaulted facade, pictured here in the top right.
The two glass walls are the large windows of the B&B, which open onto a teak pathway framed with grey outdoor tiles.
The two glass walls are the large windows of the B&B, which open onto a teak pathway framed with grey outdoor tiles.
The custom-made vanity unit in the first-floor bathroom includes a drawer for storing toiletries.
The staircase continues into the attic.
The attic includes a small space the owners call the ‘contemplation zone’, which is covered in wood panelling. The ceiling could not be raised here – it’s 2.4m high compared to the 2.7m elsewhere in the house.
The window on the lower left is the ground-floor bathroom, which had previously been detached from the main building. The garden can be accessed from the kitchen.
Tell us…
What do you like about this beautiful renovation? Share your thoughts in the Comments.
Tell us…
What do you like about this beautiful renovation? Share your thoughts in the Comments.





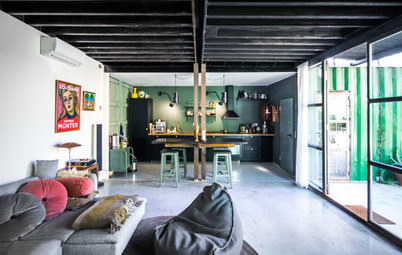
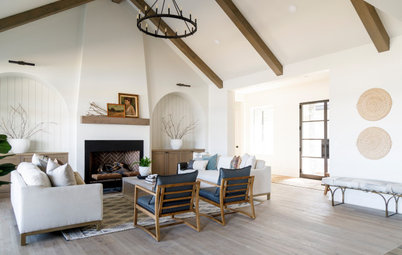
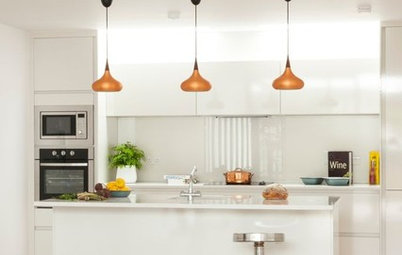
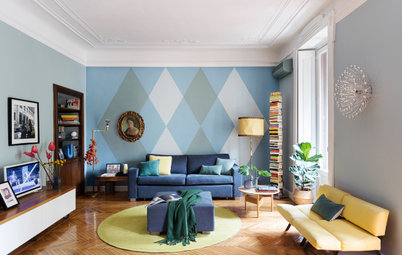
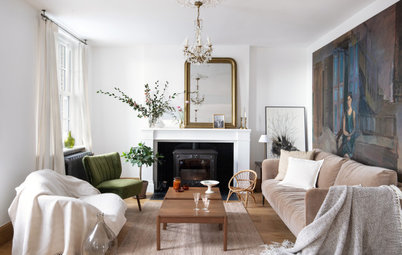
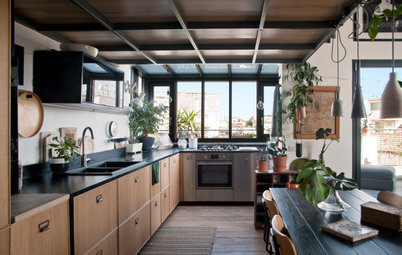
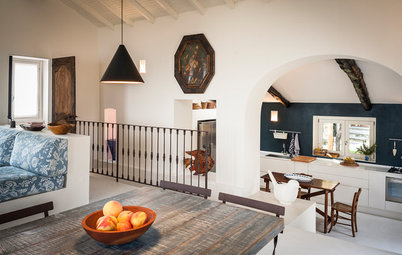
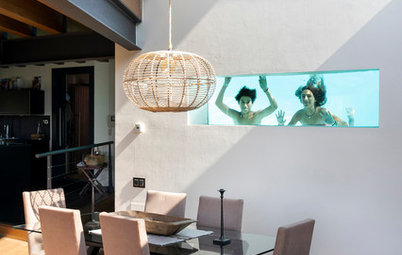
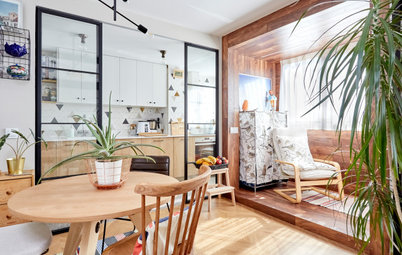
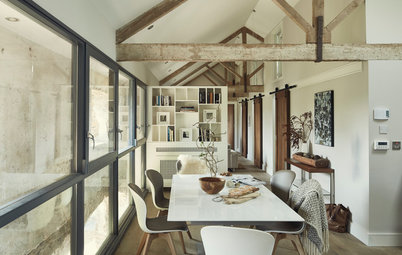
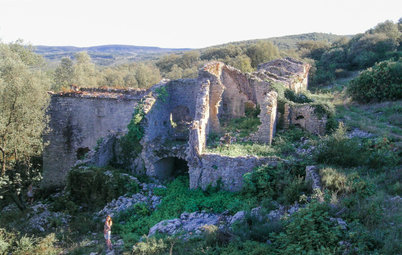
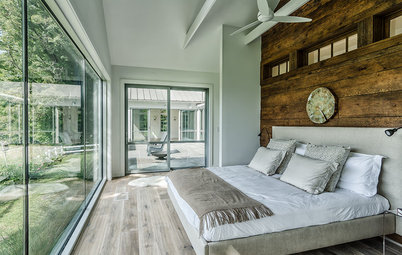
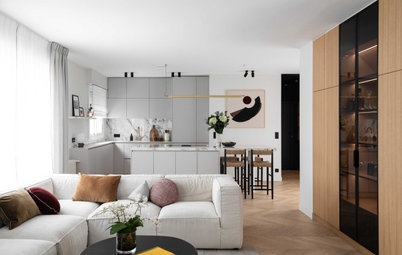
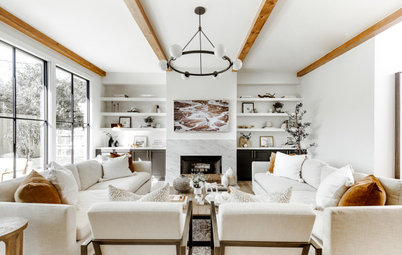
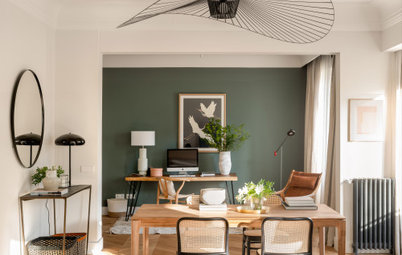

Who lives here? A couple and their teenage daughter
Location Savigliano, in the province of Cuneo, northern Italy
Property An 18th century villa
Size 200 sq m, with a 100 sq m garden
Architect Claudio Bosio of Fluido Architettura
Budget €400,000 (around £341,660): €300,000 (around £256,245) for the structural work and €100,000 (around £85,415) for the interior finishes and furniture
“The original building was very old, probably from the 18th century,” architect Claudio Bosio says. “We initially chose to maintain and renovate the external structure, including the arches that decorate the facade, but we found it needed further interventions: we reinforced the building with steel and wood beams and put in panelling, also in wood, in the attic.”
This photo shows the house as it is now. The wooden door on the right leads to the street. The entrance door is in a recess to its left. The facade still features the historic vaults.