Houzz Tours
House Tours
Houzz Tour: From Bland Rental Flat to Warm, Welcoming Home
Before and after photos show how a plain city flat has been transformed by colour, texture and clever zoning
This 15-year-old flat in London’s Canary Wharf had previously been rented out, so the decor needed a post-rental refresh and the apartment’s ‘developer layout’ needed some resourceful ideas to revive the space and tailor it to the tastes of the owners – a couple who live abroad but visit frequently and their daughter, who lives here full-time.
Step forward designer Gabby Juzeliunaite of Claudia Dorsch Interior Design, who the family approached after seeing her firm’s work on Houzz. Gabby has transformed the flat – especially impressive since there were no walls moved nor significant layout changes made, as this would have involved getting approval from the building’s management and the owners didn’t want to wait. Instead, careful zoning of the living, dining and cooking space, plus new flooring, joinery, wall coverings, colours and furniture, worked wonders.
To see more great projects where the homeowner found their professional via Houzz, take a look at our Born on Houzz series.
Step forward designer Gabby Juzeliunaite of Claudia Dorsch Interior Design, who the family approached after seeing her firm’s work on Houzz. Gabby has transformed the flat – especially impressive since there were no walls moved nor significant layout changes made, as this would have involved getting approval from the building’s management and the owners didn’t want to wait. Instead, careful zoning of the living, dining and cooking space, plus new flooring, joinery, wall coverings, colours and furniture, worked wonders.
To see more great projects where the homeowner found their professional via Houzz, take a look at our Born on Houzz series.
It hardly looks like the same space in this before photo, does it?
When Gabby first saw the flat it was not in great shape. “The floors, furniture, joinery and carpets were worn,” she says.
You can see how the open-plan area also felt like one large room, rather than the zoned, multi-functional space Gabby has created, seen in the previous photo.
When Gabby first saw the flat it was not in great shape. “The floors, furniture, joinery and carpets were worn,” she says.
You can see how the open-plan area also felt like one large room, rather than the zoned, multi-functional space Gabby has created, seen in the previous photo.
The old kitchen was a little smaller without the new breakfast bar and had worn doors and hinges. It was also a bright white glossy finish.
Find architects and interior designers in your area on Houzz.
Find architects and interior designers in your area on Houzz.
“It all ties in with the scheme now,” Gabby says, “blending in better than the old gloss white did. I do like a glossy surface, but it’s not always very practical – it can chip quickly.”
The kitchen was fitted with new units in anthracite and off-white and a new quartz worktop. While the layout remained the same, Gabby added a micro breakfast bar with space to seat two.
Kitchen, Lemongrass Kitchens.
Kitchen, Lemongrass Kitchens.
Gabby’s plan for this large room was all about zoning. “It was important so areas didn’t feel lost. I did this by giving each space a clear function,” she says.
From here, you can see the areas she created for dining and lounging.
Table, Bontempi. Chairs, Kartell.
From here, you can see the areas she created for dining and lounging.
Table, Bontempi. Chairs, Kartell.
At the other end of the room, there’s also a reading nook and a drinks area.
Key to the transformation was Gabby’s idea to commission thick, comfy cushions that turn the previously not-very-practical, floor-hogging window ledges into two seating areas, as well as a drinks and display zone in between.
“The owners absolutely love this,” Gabby says. “It’s a practical way to max the space when you have floor-to-ceiling windows. In fact, a few neighbouring tenants said they love it, too, and had not seen this done in their 15 years of living in the building.”
Cushion fabric, Zimmer + Rohde.
Key to the transformation was Gabby’s idea to commission thick, comfy cushions that turn the previously not-very-practical, floor-hogging window ledges into two seating areas, as well as a drinks and display zone in between.
“The owners absolutely love this,” Gabby says. “It’s a practical way to max the space when you have floor-to-ceiling windows. In fact, a few neighbouring tenants said they love it, too, and had not seen this done in their 15 years of living in the building.”
Cushion fabric, Zimmer + Rohde.
The same space seen as it was before the renovation shows just how cosy and inviting Gabby has made the flat.
This gives you a good view of the original bamboo flooring, which, Gabby says, was in poor condition. The clients originally wanted to restore the planks and Gabby got in two experts to assess the job.
“The top layer was very thin so [re-sanding] would have removed all the bamboo. That’s why it’s important to ensure you have a thick top layer of engineered flooring. It means you can sand them over the years, whereas if there’s only 2mm, you can only sand them once.”
More: What Do I Need to Know About Bamboo Flooring?
This gives you a good view of the original bamboo flooring, which, Gabby says, was in poor condition. The clients originally wanted to restore the planks and Gabby got in two experts to assess the job.
“The top layer was very thin so [re-sanding] would have removed all the bamboo. That’s why it’s important to ensure you have a thick top layer of engineered flooring. It means you can sand them over the years, whereas if there’s only 2mm, you can only sand them once.”
More: What Do I Need to Know About Bamboo Flooring?
The new window seats were also important in nailing the part of the brief about making more of the views.
The seats provide a great vantage point, as well as framing the cityscape beyond the windows.
The new engineered flooring is a white-washed oak finish.
The new engineered flooring is a white-washed oak finish.
Designing to maximise space is an art and doubling up functionality is a key tool. A perfect example is the yellow chairs on the balcony. They’re weatherproof, so can live out there, but they also work well indoors.
“We bought them to go with the interior,” Gabby says. “When the dining table is extended, it seats six people, so these chairs double up as spare dining chairs. It’s a clever idea, as the apartment is too small to store spare chairs indoors.”
The coffee table is equally space-saving, as it has a spare seat tucked underneath.
Balcony chairs, Kartell. Coffee table, Danetti.
“We bought them to go with the interior,” Gabby says. “When the dining table is extended, it seats six people, so these chairs double up as spare dining chairs. It’s a clever idea, as the apartment is too small to store spare chairs indoors.”
The coffee table is equally space-saving, as it has a spare seat tucked underneath.
Balcony chairs, Kartell. Coffee table, Danetti.
The sofa is also multi-functional, as it converts into a bed. The couple’s daughter often has friends to stay, so Gabby chose a generously proportioned design.
“It’s a nice casual place to sit, but also a spare bed,” she says. “Each seat is made out of two pieces – a base and a wall cushion. It’s a very comfy sofa that can be converted into two or three sleeping spaces.”
Sofa-bed, Roche Bobois.
“It’s a nice casual place to sit, but also a spare bed,” she says. “Each seat is made out of two pieces – a base and a wall cushion. It’s a very comfy sofa that can be converted into two or three sleeping spaces.”
Sofa-bed, Roche Bobois.
Behind the sofa is joinery containing all the bedding that can be accessed when the sofa is moved. The open shelving is painted with a spray lacquer to match the walls.
The space to the left is the hallway.
Walls and joinery painted in Fuji, Paint & Paper Library.
The space to the left is the hallway.
Walls and joinery painted in Fuji, Paint & Paper Library.
This photo shows the hallway pre-renovation. The entrance to the flat is around the corner, top left.
The look, Gabby says, reflects the feel of the whole flat before work began. “It had a bland, developer’s finish with no personality at all,” she explains. “We wanted to make the hallway striking to give it a wow effect.”
The look, Gabby says, reflects the feel of the whole flat before work began. “It had a bland, developer’s finish with no personality at all,” she explains. “We wanted to make the hallway striking to give it a wow effect.”
And now… it’s certainly more striking. Gabby has chosen a defiantly non-bland paper. “The owners didn’t have any artworks to put here,” she explains. “We thought, ‘We can’t have plain walls with no artwork, so let’s have a striking wallpaper that takes your breath away instead.’”
Black skirting boards define the separation between walls and floor.
Wallpaper, Harlequin. Ceiling light, Flos.
Black skirting boards define the separation between walls and floor.
Wallpaper, Harlequin. Ceiling light, Flos.
The bedrooms had simple but effective refreshes. This is the master bedroom before Gabby worked her magic. “Before, it felt lifeless and cold,” she says. “The owners wanted colour and something more homely and inviting.”
The cushions on the window ledge were Gabby trying out the idea of a seat here using the old sofa cushions.
The cushions on the window ledge were Gabby trying out the idea of a seat here using the old sofa cushions.
Chinoiserie was something the owners really wanted to incorporate into the decor. There wasn’t the budget for a traditional silk-based wallpaper, so Gabby instead had this fabric-covered headboard made, which gives a nod to the look.
“The clients love blues and greens and we have a massive library in our studio all sorted by colour,” she says. “We took out the green and blue drawers and picked out this.”
Gabby adds that the entire theme for the flat comes back to this fabric. “It’s a centrepiece and it dictated the colours around the apartment.”
Headboard fabric, Dedar. Table lamps, Oka. Curtain fabric, Kvadrat. Walls painted in Slate l, Paint & Paper Library.
“The clients love blues and greens and we have a massive library in our studio all sorted by colour,” she says. “We took out the green and blue drawers and picked out this.”
Gabby adds that the entire theme for the flat comes back to this fabric. “It’s a centrepiece and it dictated the colours around the apartment.”
Headboard fabric, Dedar. Table lamps, Oka. Curtain fabric, Kvadrat. Walls painted in Slate l, Paint & Paper Library.
Gabby brought the window seat idea to life. “The owners wanted to have it as a reading nook, too, so we moved the curtains a bit further back from the window, so they can enclose themselves in it to create a nice hideaway with a view,” she says.
Bench fabric, Studiotex.
Bench fabric, Studiotex.
This bedroom has an en suite bathroom, with storage flanking the corridor that connects the two rooms. Previously, the wardrobe tracks for the sliding doors had begun malfunctioning and had ruined the carpet. “We decided to replace them with opening doors that also had more character,” Gabby says.
The whole area looks crisper and warmer, thanks to some more of the deep blue used throughout, as well as aged brass hardware.
Gabby also refurbished the pocket door, which was damaged and a little bit damp. The bathroom was retiled, but the layout stayed the same. Gabby also kept the basin, which is marble, but had it repolished to remove scratches and watermarks.
All bathroom tiles, Mandarin Stone.
Gabby also refurbished the pocket door, which was damaged and a little bit damp. The bathroom was retiled, but the layout stayed the same. Gabby also kept the basin, which is marble, but had it repolished to remove scratches and watermarks.
All bathroom tiles, Mandarin Stone.
The guest bedroom had the same, beige-on-beige finish.
Gabby layered soft neutrals to create a cosier feel. Pink and teal touches warm things up.
She also had a new wardrobe door made by a joiner. “The space is quite small, so we didn’t want the wardrobe to stand out too much, but we didn’t want it to be plain either,” she says.
The solution was a textured wallpaper to tone with the colour of the walls. “Space expands with texture,” Gabby says. “You can see it, but it doesn’t disturb the eye; rather, it blends in.”
Walls painted in Slate lll, Paint & Paper Library.
She also had a new wardrobe door made by a joiner. “The space is quite small, so we didn’t want the wardrobe to stand out too much, but we didn’t want it to be plain either,” she says.
The solution was a textured wallpaper to tone with the colour of the walls. “Space expands with texture,” Gabby says. “You can see it, but it doesn’t disturb the eye; rather, it blends in.”
Walls painted in Slate lll, Paint & Paper Library.
Taking another cue from the idea of chinoiserie, Gabby chose this wallpaper for a feature wall behind the bed.
To take in the wallpaper and the small niche on the back wall, Gabby ran the bespoke headboard full width to stop the design in what is a relatively small room from feeling bitty.
“[It makes] the whole space feel expanded,” she says. “The fewer corners you have, the more unified and streamlined something will feel.”
Wallpaper, Rebel Walls. Headboard fabric, Jim Thompson. Wall lights, Mr Resistor. Table lamps, Kartell.
To take in the wallpaper and the small niche on the back wall, Gabby ran the bespoke headboard full width to stop the design in what is a relatively small room from feeling bitty.
“[It makes] the whole space feel expanded,” she says. “The fewer corners you have, the more unified and streamlined something will feel.”
Wallpaper, Rebel Walls. Headboard fabric, Jim Thompson. Wall lights, Mr Resistor. Table lamps, Kartell.
And how are the owners enjoying the revamped decor? Gabby says, “They are very happy!”
Tell us…
What ideas would you steal from this revamp? Let us know in the Comments.
Tell us…
What ideas would you steal from this revamp? Let us know in the Comments.





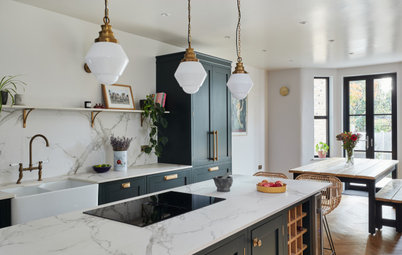
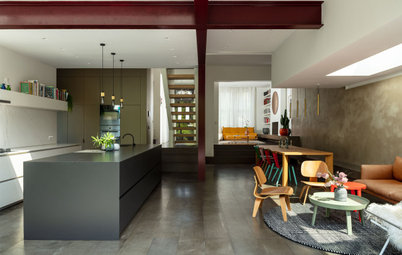
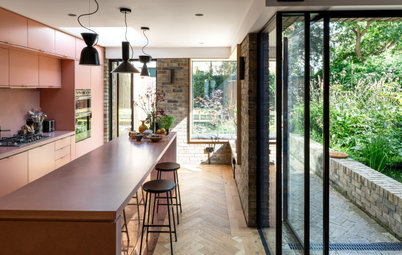
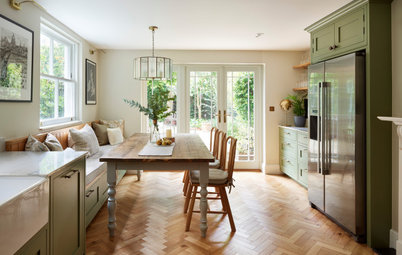

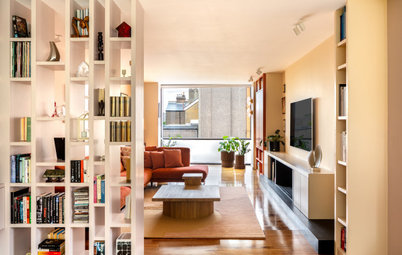
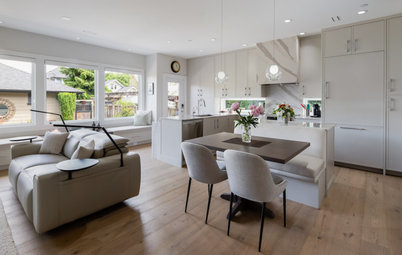
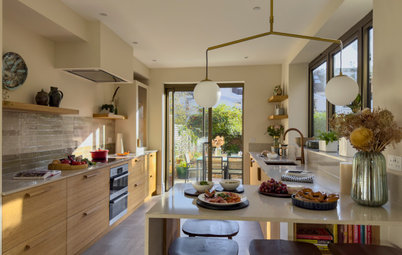
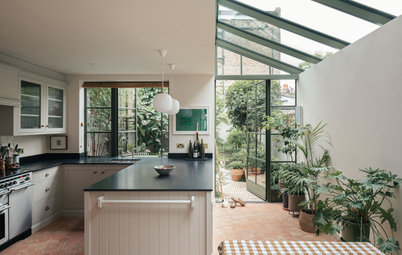
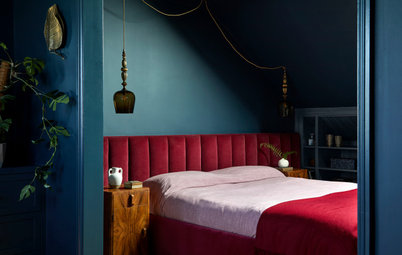
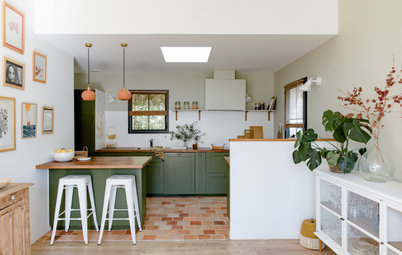
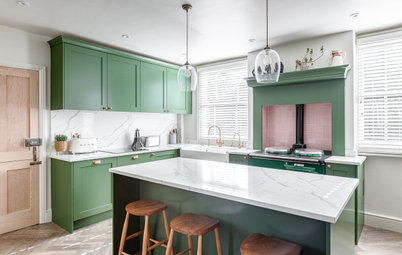
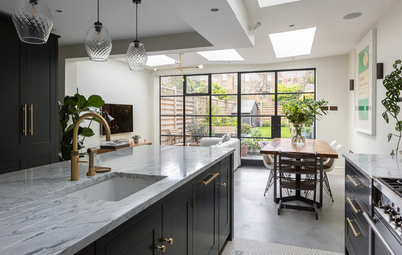
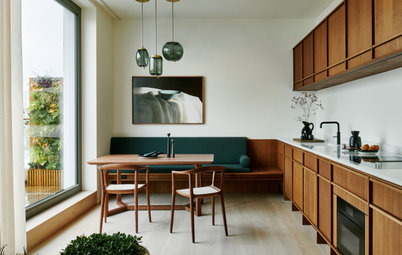


Who lives here? A business couple from Singapore when they’re in London and their student daughter
Location Canary Wharf, London
Property An apartment in a 15-year-old block
Size Two bedrooms and two bathrooms
Designer Gabby Juzeliunaite of Claudia Dorsch Interior Design
Project year 2023
Photos by Matt Clayton
Gabby recalls her brief from the homeowners. “They wanted something bright and informal, with a contemporary and colourful style and blue and green accents,” she says.
Furniture needed to be robust, too. “They didn’t want anything super-high-end, but also didn’t want to buy things that would break quickly,” she says, “so they asked for mid-range but good-quality furnishings that would last a long time.”
The owners also wanted to capture the flat’s dramatic views of the skyline, as well as maximising the open-plan space.