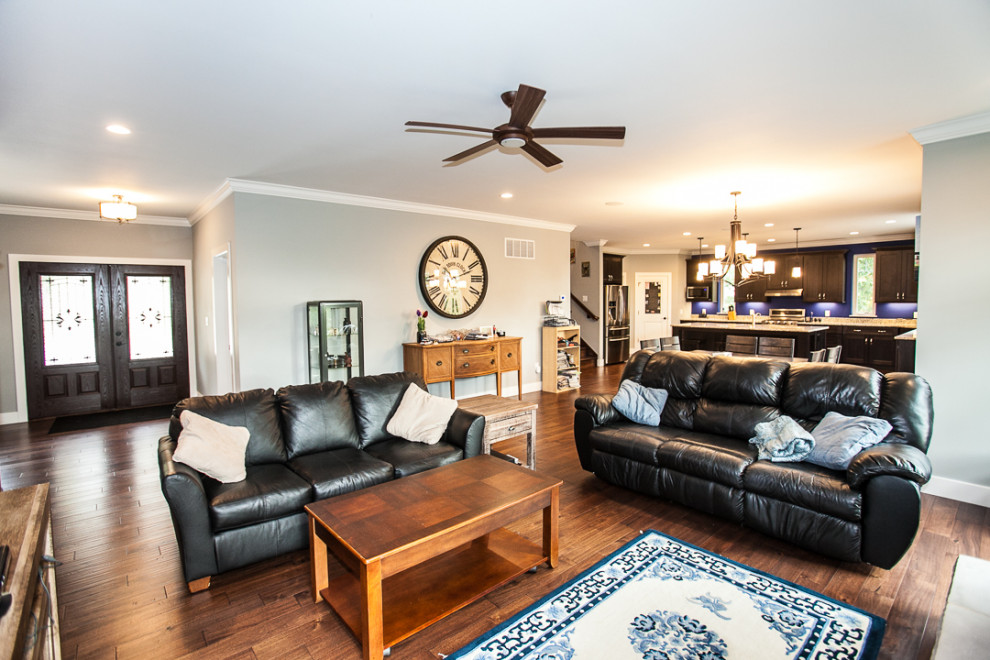
1.5-Story Luxury Home Construction by Hibbs Homes
Arts & Crafts Living Room, Salt Lake City
The open floor plan of this Craftsman-style home features a combined kitchen, dining, and family room area that is perfect for family time and entertaining. The rough cut stone and natural mortar of the fireplace are the same materials used on the exterior of the home.
