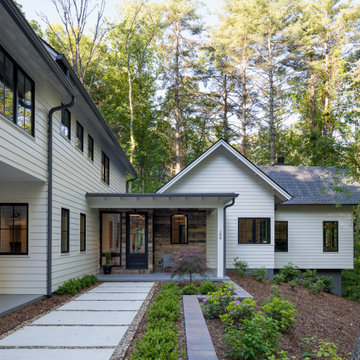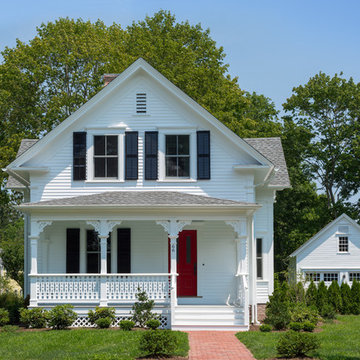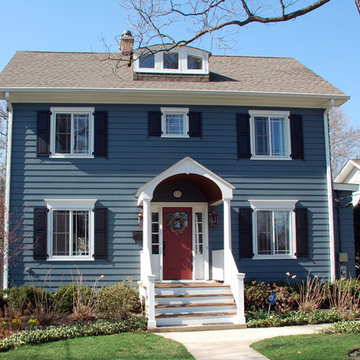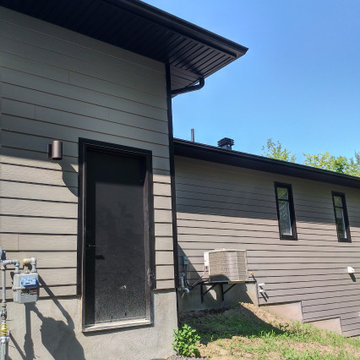Detached House with Concrete Fibreboard Cladding Ideas and Designs
Refine by:
Budget
Sort by:Popular Today
1 - 20 of 16,624 photos
Item 1 of 3

This Scandinavian look shows off beauty in simplicity. The clean lines of the roof allow for very dramatic interiors. Tall windows and clerestories throughout bring in great natural light!
Meyer Design
Lakewest Custom Homes

Design ideas for a medium sized and white rural two floor detached house in Grand Rapids with concrete fibreboard cladding, a pitched roof and a mixed material roof.

Design ideas for a large and white farmhouse detached house in Other with three floors, concrete fibreboard cladding, a metal roof and a pitched roof.

This is an example of a large and gey farmhouse two floor detached house in San Luis Obispo with concrete fibreboard cladding, a pitched roof, a metal roof, a grey roof and board and batten cladding.

Inspiration for a white rural bungalow detached house in Charleston with concrete fibreboard cladding, a shingle roof, a hip roof and a grey roof.

Inspiration for a medium sized and white rural two floor detached house in Chicago with concrete fibreboard cladding and a metal roof.

Modern Farmhouse situated in the beautiful woods of North Asheville.
Design ideas for a large and white rural two floor detached house in Other with concrete fibreboard cladding, a pitched roof and a shingle roof.
Design ideas for a large and white rural two floor detached house in Other with concrete fibreboard cladding, a pitched roof and a shingle roof.

Robert Brewster Photography
White and medium sized rural two floor detached house in Providence with concrete fibreboard cladding, a pitched roof and a shingle roof.
White and medium sized rural two floor detached house in Providence with concrete fibreboard cladding, a pitched roof and a shingle roof.

This Glencoe, IL Colonial Style Home was remodeled by Siding & Windows Group. We installed Marvin Ultimate Clad Windows, Fypon Shutters in Black, Premium James Hardie Artisan Lap Siding in ColorPlus Technology Color Evening Blue. Installed James Hardie Artisan Accent Trim in ColorPlus Technology Color Arctic White, Hardie Soffit & Fascia in Arctic White. Also remodeled Front Entry Portico with Wood Columns and Railings.

Inspiration for a large and white rural two floor detached house in Houston with concrete fibreboard cladding, a hip roof, a shingle roof, a brown roof and board and batten cladding.

Designed around the sunset downtown views from the living room with open-concept living, the split-level layout provides gracious spaces for entertaining, and privacy for family members to pursue distinct pursuits.

Side view of a restored Queen Anne Victorian focuses on attached carriage house containing workshop space and 4-car garage, as well as a solarium that encloses an indoor pool. Shows new side entrance and u-shaped addition at the rear of the main house that contains mudroom, bath, laundry, and extended kitchen.

Medium sized and black contemporary two floor detached house in Seattle with concrete fibreboard cladding, a lean-to roof, a black roof and shiplap cladding.

Photo of a medium sized and white rural bungalow detached house in Austin with concrete fibreboard cladding, a pitched roof, a metal roof, a black roof and board and batten cladding.

Custom Craftsman Homes With more contemporary design style, Featuring interior and exterior design elements that show the traditionally Craftsman design with wood accents and stone. The entryway leads into 4,000 square foot home with an spacious open floor plan.

This is the renovated design which highlights the vaulted ceiling that projects through to the exterior.
Photo of a small and gey retro bungalow detached house in Chicago with concrete fibreboard cladding, a hip roof, a shingle roof, a grey roof and shiplap cladding.
Photo of a small and gey retro bungalow detached house in Chicago with concrete fibreboard cladding, a hip roof, a shingle roof, a grey roof and shiplap cladding.

This custom home beautifully blends craftsman, modern farmhouse, and traditional elements together. The Craftsman style is evident in the exterior siding, gable roof, and columns. The interior has both farmhouse touches (barn doors) and transitional (lighting and colors).

Expanded wrap around porch with dual columns. Bronze metal shed roof accents the rock exterior.
Inspiration for an expansive and beige nautical two floor detached house in San Francisco with concrete fibreboard cladding, a pitched roof and a shingle roof.
Inspiration for an expansive and beige nautical two floor detached house in San Francisco with concrete fibreboard cladding, a pitched roof and a shingle roof.

The site's privacy permitted the use of extensive glass. Overhangs were calibrated to minimize summer heat gain.
Inspiration for a medium sized and black rustic detached house in Chicago with three floors, concrete fibreboard cladding, a flat roof and a green roof.
Inspiration for a medium sized and black rustic detached house in Chicago with three floors, concrete fibreboard cladding, a flat roof and a green roof.

Classic Black aluminum soffit & fascia & James Hardie Siding - 8 1/4" Cedar Mill in Aged Pewter to finish the exterior of this beautiful custom built home By Villa Nova Homes! Walk out basement maximums the houses space on the interior and exterior! Finished off under the back back with non-vented black vinyl soffit!
Detached House with Concrete Fibreboard Cladding Ideas and Designs
1