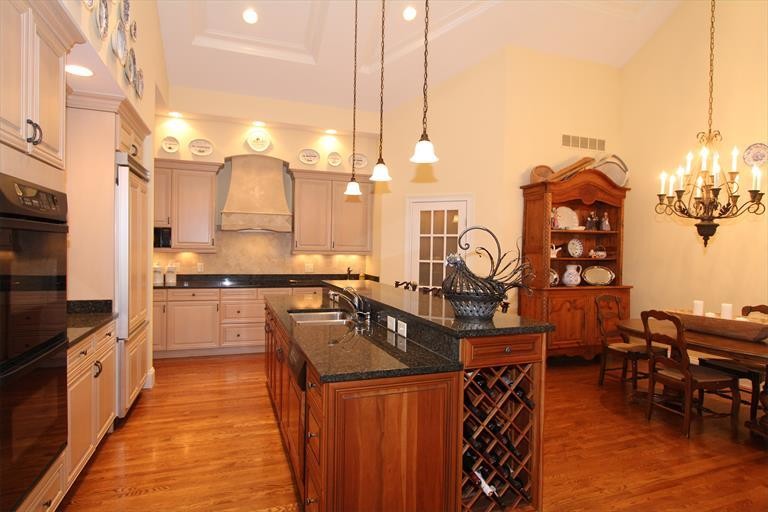
1137 River Forest Drive Hamilton Township, Ohio 45039
Transitional Kitchen, Cincinnati
Custom kitchen with inset custom cabinets, built in refrigerator, counter bar, cook top, double ovens, soaring ceilings, granite counter tops and hardwood floors. Open to hearth room and screened in porch.
