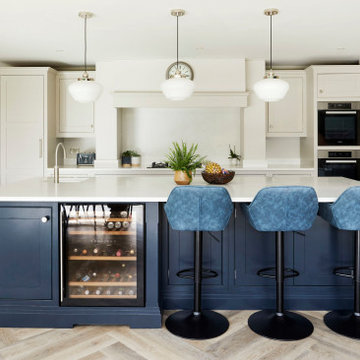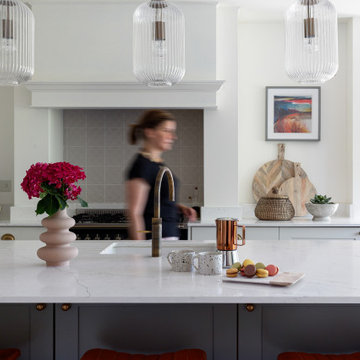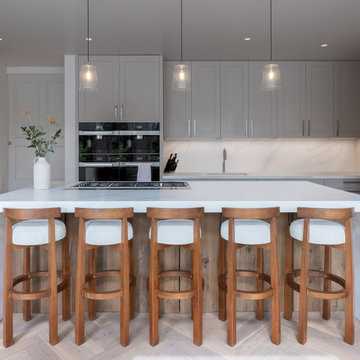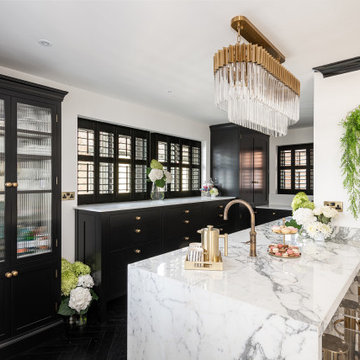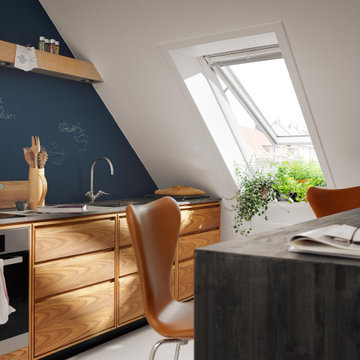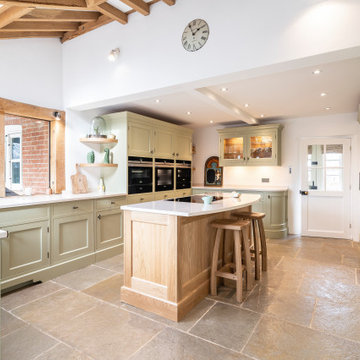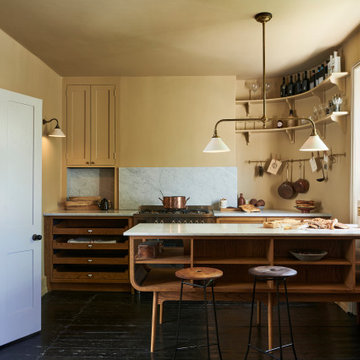Traditional Kitchen Ideas and Designs
Refine by:
Budget
Sort by:Popular Today
1 - 20 of 1,534,358 photos
Item 1 of 2

Photo of a traditional l-shaped kitchen in Buckinghamshire with a submerged sink, beaded cabinets, grey cabinets, black appliances, medium hardwood flooring, an island, brown floors and black worktops.
Find the right local pro for your project

Wine cooler tucked away in the island
Design ideas for a medium sized classic galley kitchen/diner in London with blue cabinets, composite countertops, brown splashback, brick splashback, integrated appliances, medium hardwood flooring, an island, brown floors, white worktops, a belfast sink and beaded cabinets.
Design ideas for a medium sized classic galley kitchen/diner in London with blue cabinets, composite countertops, brown splashback, brick splashback, integrated appliances, medium hardwood flooring, an island, brown floors, white worktops, a belfast sink and beaded cabinets.

Photo of a medium sized classic single-wall kitchen/diner in Berkshire with a submerged sink, beaded cabinets, white cabinets, marble worktops, white splashback, marble splashback, stainless steel appliances, porcelain flooring, an island, beige floors and white worktops.
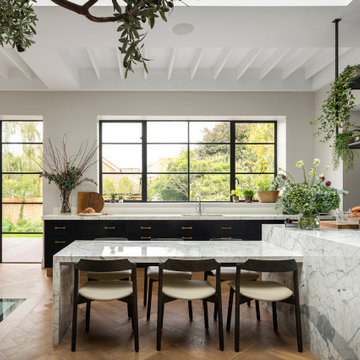
Design ideas for a large classic kitchen in London with shaker cabinets, blue cabinets and marble worktops.
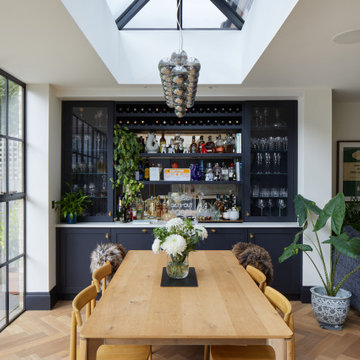
Full width rear extension with full internal refurbishment and first floor layout redesign
Photo of a large classic open plan kitchen in London with an island.
Photo of a large classic open plan kitchen in London with an island.

This Coventry based home wanted to give the rear of their property a much-needed makeover and our architects were more than happy to help out! We worked closely with the homeowners to create a space that is perfect for entertaining and offers plenty of country style design touches both of them were keen to bring on board.
When devising the rear extension, our team kept things simple. Opting for a classic square element, our team designed the project to sit within the property’s permitted development rights. This meant instead of a full planning application, the home merely had to secure a lawful development certificate. This help saves time, money, and spared the homeowners from any unwanted planning headaches.
For the space itself, we wanted to create somewhere bright, airy, and with plenty of connection to the garden. To achieve this, we added a set of large bi-fold doors onto the rear wall. Ideal for pulling open in summer, and provides an effortless transition between kitchen and picnic area. We then maximised the natural light by including a set of skylights above. These simple additions ensure that even on the darkest days, the home can still enjoy the benefits of some much-needed sunlight.
You can also see that the homeowners have done a wonderful job of combining the modern and traditional in their selection of fittings. That rustic wooden beam is a simple touch that immediately invokes that countryside cottage charm, while the slate wall gives a stylish modern touch to the dining area. The owners have threaded the two contrasting materials together with their choice of cream fittings and black countertops. The result is a homely abode you just can’t resist spending time in.

Kitchen island.
Inspiration for a medium sized classic open plan kitchen in Other with an integrated sink, shaker cabinets, beige cabinets, quartz worktops, white splashback, stone slab splashback, stainless steel appliances, vinyl flooring, an island, beige floors, white worktops and a chimney breast.
Inspiration for a medium sized classic open plan kitchen in Other with an integrated sink, shaker cabinets, beige cabinets, quartz worktops, white splashback, stone slab splashback, stainless steel appliances, vinyl flooring, an island, beige floors, white worktops and a chimney breast.

This is an example of a classic u-shaped open plan kitchen in Other with a submerged sink, shaker cabinets, blue cabinets, engineered stone countertops, engineered quartz splashback, stainless steel appliances, medium hardwood flooring, an island, brown floors and multicoloured worktops.
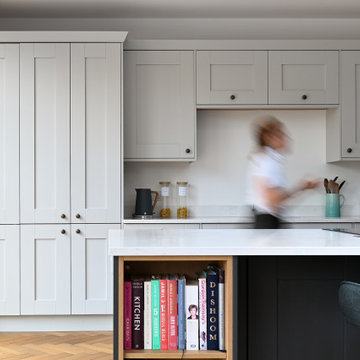
Kitchen detail - shaker kitchen cabinets in dove grey and anthracite grey with oak shelves. quartz marble worktop
Design ideas for a large classic kitchen in London.
Design ideas for a large classic kitchen in London.
Reload the page to not see this specific ad anymore

Fully renovated this victorian property in beckenham! Full of colours interior, Dormer loft conversions, contrast brickwork, zinc cladding,
This is an example of a medium sized traditional l-shaped kitchen in London with a belfast sink, shaker cabinets, green cabinets, marble worktops, white splashback, marble splashback, an island, white worktops, a feature wall and medium hardwood flooring.
This is an example of a medium sized traditional l-shaped kitchen in London with a belfast sink, shaker cabinets, green cabinets, marble worktops, white splashback, marble splashback, an island, white worktops, a feature wall and medium hardwood flooring.

Built in kitchen sink with marble counter and splashback. Dove grey units below and above. Pantry to the left. Quooker tap in antique brass, matching the cabinet door handles
Large island with curved marble counter and integrated Bora induction hob with built in extractor. Seating around the edge.
Built in ovens against wall with integrated freezer one side and fridge the other.
Three pendant lights over island.
Traditional Kitchen Ideas and Designs

Design ideas for a traditional galley kitchen in Other with a belfast sink, shaker cabinets, white cabinets, stainless steel appliances, medium hardwood flooring, an island, brown floors and beige worktops.

Design ideas for a medium sized traditional open plan kitchen in London with blue cabinets, granite worktops, light hardwood flooring, an island, white worktops, a single-bowl sink, shaker cabinets and black appliances.

We completed this dramatic Kensal Rise project in collaboration with Trevor Brown Architects, the firm responsible for refurbishing and extending our client’s home. The interior was designed with a view to creating a classic yet contemporary space for entertaining. A large roof light extending over the side return, and stylish crittall doors flood the room with natural light. This bright space is the perfect match for Little Greene’s striking, almost black, Obsidian Green hue. From the seating area to the internal doors, the statement monochrome palette brings a luxurious modern edge to our painted shaker furniture.
1
