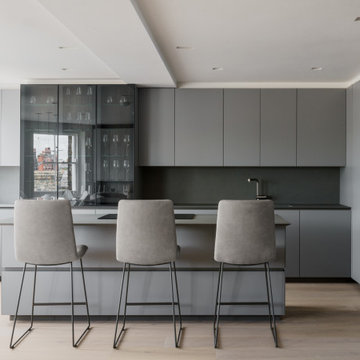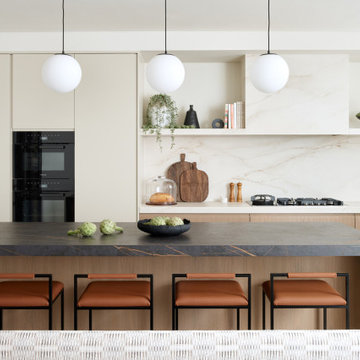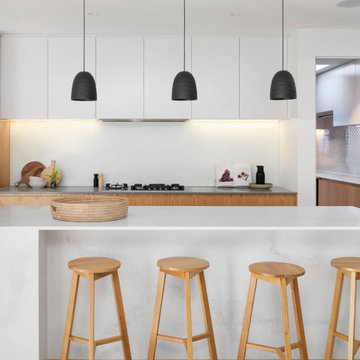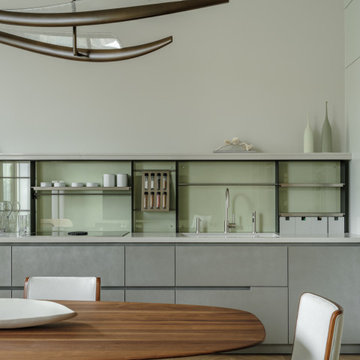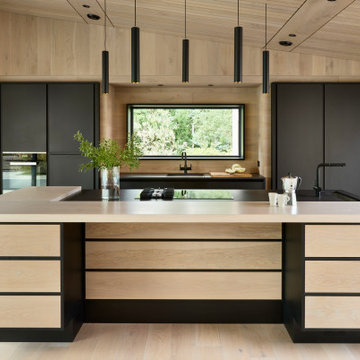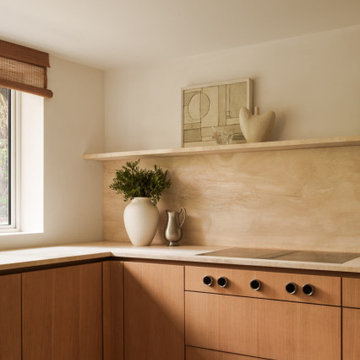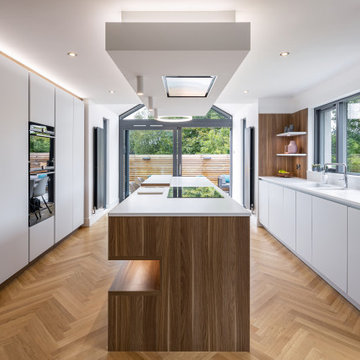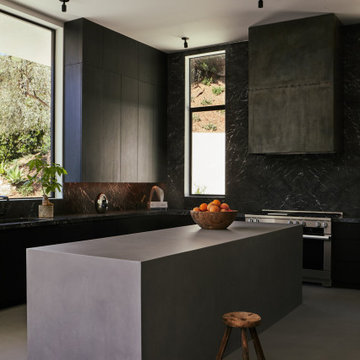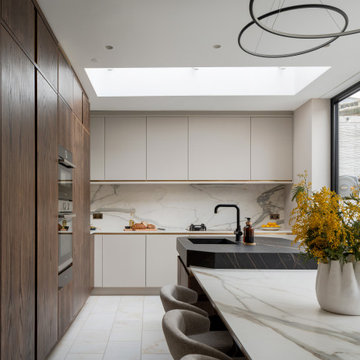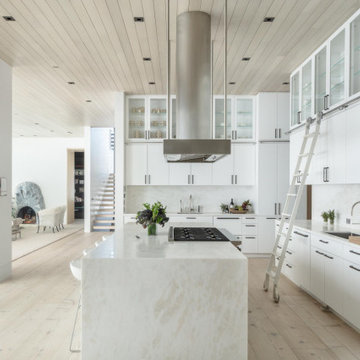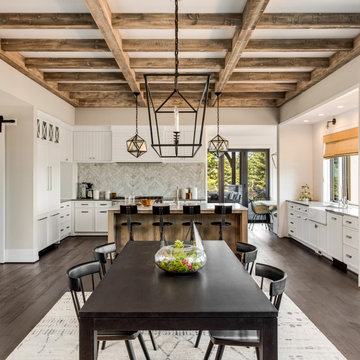Modern Kitchen Ideas and Designs
Refine by:
Budget
Sort by:Popular Today
1 - 20 of 505,852 photos
Item 1 of 2

A large picture window at one end brings in more light and takes advantage of the beautiful view of the river and the barn’s natural surroundings. The design incorporates sophisticated cabinetry with plenty of storage for crockery, larder items, fresh ingredients, and ample storage for their children's toys. For it to be a multi-functional space, Jaye’s layout includes a dedicated area to facilitate food preparation, coffee and tea making, cooking, dining, family gatherings, entertaining and moments of relaxation. Within the centre of the room, a large island allows the clients to have easy movement and access to all the sustainably conscious integrated appliances the client wanted when cooking on one side and comfortable seating on the opposite side. A venting Hob is located on the Island due to the high vaulted ceiling and more importantly, our client could keep an eye on the children while cooking and preparing family meals. The large island also includes seating for the family to gather around for casual dining or a coffee, and the client added a fabulous peachy pink sofa at the end for lounging or reading with the children, or quite simply sitting and taking in the beautiful view
Find the right local pro for your project

Photo of a modern galley kitchen in London with flat-panel cabinets, green cabinets, an island, grey floors and white worktops.

A sleek German handleless kitchen with a neutral colour scheme coupled with Caesarstone Cloudburst work surfaces and a full height stone splash-back. The large kitchen island adds valuable storage, practical working space and seating for this busy open plan family kitchen in Beckenham.
Reload the page to not see this specific ad anymore
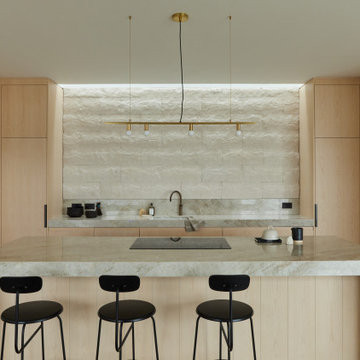
This new timber frame and stone house, situated on a sloping, wooded site with loch views, seamlessly integrates into its surroundings while minimizing tree loss. Local materials and blackened timber cladding reduce visual impact, and large windows maximize water views. The house is constructed off-site using factory-produced timber techniques, reducing time and environmental impact. Ground screws replace concrete for the foundation. Inside, a modern and luxurious Heridean-inspired design features timber and limestone cladding, poured microcrete floors, bespoke joinery, and unique bathroom fittings, creating a cohesive and tranquil atmosphere.
Reload the page to not see this specific ad anymore

Open plan kitchen with an island
Modern galley kitchen/diner in Other with flat-panel cabinets, brown cabinets, granite worktops, an island, brown floors, grey worktops, a submerged sink, window splashback, integrated appliances and medium hardwood flooring.
Modern galley kitchen/diner in Other with flat-panel cabinets, brown cabinets, granite worktops, an island, brown floors, grey worktops, a submerged sink, window splashback, integrated appliances and medium hardwood flooring.

This is an example of a large modern u-shaped enclosed kitchen in San Diego with a belfast sink, shaker cabinets, beige cabinets, marble worktops, white splashback, marble splashback, stainless steel appliances, dark hardwood flooring, an island, brown floors and white worktops.
Modern Kitchen Ideas and Designs
Reload the page to not see this specific ad anymore

Michael's Photography
This is an example of a large modern u-shaped open plan kitchen in Minneapolis with a submerged sink, flat-panel cabinets, grey cabinets, granite worktops, white splashback, ceramic splashback, stainless steel appliances, medium hardwood flooring and an island.
This is an example of a large modern u-shaped open plan kitchen in Minneapolis with a submerged sink, flat-panel cabinets, grey cabinets, granite worktops, white splashback, ceramic splashback, stainless steel appliances, medium hardwood flooring and an island.

Cabinetry: Sollera Fine Cabinets
Countertop: Quartz
Photo of a large modern l-shaped open plan kitchen in San Francisco with a submerged sink, flat-panel cabinets, engineered stone countertops, white splashback, stone slab splashback, stainless steel appliances, light hardwood flooring, an island, beige floors, white worktops and light wood cabinets.
Photo of a large modern l-shaped open plan kitchen in San Francisco with a submerged sink, flat-panel cabinets, engineered stone countertops, white splashback, stone slab splashback, stainless steel appliances, light hardwood flooring, an island, beige floors, white worktops and light wood cabinets.
1
