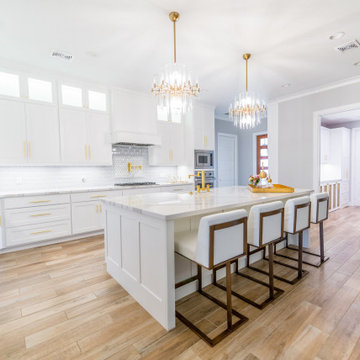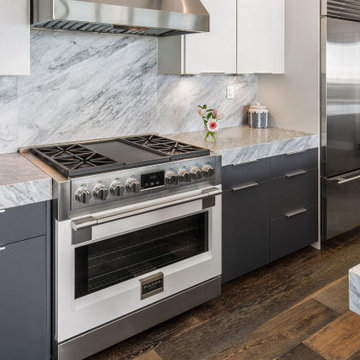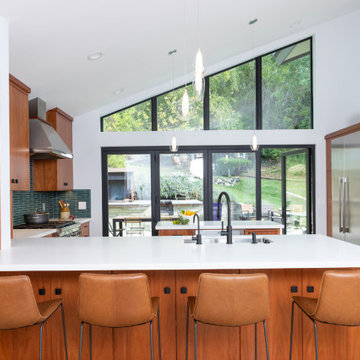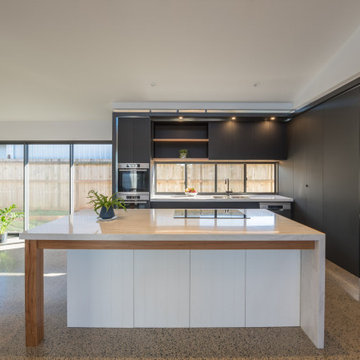Modern Kitchen with a Vaulted Ceiling Ideas and Designs
Refine by:
Budget
Sort by:Popular Today
1 - 20 of 2,236 photos
Item 1 of 3

This is a great house. Perched high on a private, heavily wooded site, it has a rustic contemporary aesthetic. Vaulted ceilings, sky lights, large windows and natural materials punctuate the main spaces. The existing large format mosaic slate floor grabs your attention upon entering the home extending throughout the foyer, kitchen, and family room.
Specific requirements included a larger island with workspace for each of the homeowners featuring a homemade pasta station which requires small appliances on lift-up mechanisms as well as a custom-designed pasta drying rack. Both chefs wanted their own prep sink on the island complete with a garbage “shoot” which we concealed below sliding cutting boards. A second and overwhelming requirement was storage for a large collection of dishes, serving platters, specialty utensils, cooking equipment and such. To meet those needs we took the opportunity to get creative with storage: sliding doors were designed for a coffee station adjacent to the main sink; hid the steam oven, microwave and toaster oven within a stainless steel niche hidden behind pantry doors; added a narrow base cabinet adjacent to the range for their large spice collection; concealed a small broom closet behind the refrigerator; and filled the only available wall with full-height storage complete with a small niche for charging phones and organizing mail. We added 48” high base cabinets behind the main sink to function as a bar/buffet counter as well as overflow for kitchen items.
The client’s existing vintage commercial grade Wolf stove and hood commands attention with a tall backdrop of exposed brick from the fireplace in the adjacent living room. We loved the rustic appeal of the brick along with the existing wood beams, and complimented those elements with wired brushed white oak cabinets. The grayish stain ties in the floor color while the slab door style brings a modern element to the space. We lightened the color scheme with a mix of white marble and quartz countertops. The waterfall countertop adjacent to the dining table shows off the amazing veining of the marble while adding contrast to the floor. Special materials are used throughout, featured on the textured leather-wrapped pantry doors, patina zinc bar countertop, and hand-stitched leather cabinet hardware. We took advantage of the tall ceilings by adding two walnut linear pendants over the island that create a sculptural effect and coordinated them with the new dining pendant and three wall sconces on the beam over the main sink.

Black and white modern kitchen with rustic wood flooring. Grey and white printed backsplash with accordion open window.
Design ideas for a medium sized modern l-shaped open plan kitchen in Denver with a belfast sink, shaker cabinets, black cabinets, quartz worktops, grey splashback, porcelain splashback, stainless steel appliances, light hardwood flooring, an island, brown floors, white worktops and a vaulted ceiling.
Design ideas for a medium sized modern l-shaped open plan kitchen in Denver with a belfast sink, shaker cabinets, black cabinets, quartz worktops, grey splashback, porcelain splashback, stainless steel appliances, light hardwood flooring, an island, brown floors, white worktops and a vaulted ceiling.

gray upholstered counter stools
Design ideas for a large modern kitchen/diner in Columbus with a submerged sink, shaker cabinets, white cabinets, engineered stone countertops, grey splashback, marble splashback, stainless steel appliances, light hardwood flooring, an island, beige floors, white worktops and a vaulted ceiling.
Design ideas for a large modern kitchen/diner in Columbus with a submerged sink, shaker cabinets, white cabinets, engineered stone countertops, grey splashback, marble splashback, stainless steel appliances, light hardwood flooring, an island, beige floors, white worktops and a vaulted ceiling.

Seabrook features miles of shoreline just 30 minutes from downtown Houston. Our clients found the perfect home located on a canal with bay access, but it was a bit dated. Freshening up a home isn’t just paint and furniture, though. By knocking down some walls in the main living area, an open floor plan brightened the space and made it ideal for hosting family and guests. Our advice is to always add in pops of color, so we did just with brass. The barstools, light fixtures, and cabinet hardware compliment the airy, white kitchen. The living room’s 5 ft wide chandelier pops against the accent wall (not that it wasn’t stunning on its own, though). The brass theme flows into the laundry room with built-in dog kennels for the client’s additional family members.
We love how bright and airy this bayside home turned out!

Large modern u-shaped kitchen in San Francisco with a belfast sink, recessed-panel cabinets, blue cabinets, marble worktops, white splashback, terracotta splashback, stainless steel appliances, light hardwood flooring, an island, white worktops and a vaulted ceiling.

Inspiration for a large modern u-shaped kitchen/diner in Other with a belfast sink, light wood cabinets, engineered stone countertops, white splashback, marble splashback, stainless steel appliances, light hardwood flooring, an island, brown floors, white worktops and a vaulted ceiling.

Design ideas for a modern open plan kitchen in San Francisco with flat-panel cabinets, grey cabinets, marble worktops, white splashback, marble splashback, stainless steel appliances, dark hardwood flooring, an island, white worktops and a vaulted ceiling.

Large modern open plan kitchen in Calgary with a submerged sink, flat-panel cabinets, black cabinets, granite worktops, grey splashback, engineered quartz splashback, black appliances, light hardwood flooring, an island, black worktops and a vaulted ceiling.

Küche mit Panoramafenster (Fotograf: Marcus Ebener, Berlin)
Medium sized modern single-wall open plan kitchen in Hamburg with a double-bowl sink, flat-panel cabinets, white cabinets, laminate countertops, green splashback, glass tiled splashback, stainless steel appliances, medium hardwood flooring, an island, brown floors, grey worktops and a vaulted ceiling.
Medium sized modern single-wall open plan kitchen in Hamburg with a double-bowl sink, flat-panel cabinets, white cabinets, laminate countertops, green splashback, glass tiled splashback, stainless steel appliances, medium hardwood flooring, an island, brown floors, grey worktops and a vaulted ceiling.

Simple and clean lines naturally create an effortless impact.
Design ideas for a small modern single-wall kitchen/diner in Los Angeles with a single-bowl sink, flat-panel cabinets, black cabinets, grey splashback, black appliances, concrete flooring, an island, grey floors, grey worktops and a vaulted ceiling.
Design ideas for a small modern single-wall kitchen/diner in Los Angeles with a single-bowl sink, flat-panel cabinets, black cabinets, grey splashback, black appliances, concrete flooring, an island, grey floors, grey worktops and a vaulted ceiling.

Inspiration for a medium sized modern kitchen/diner in Melbourne with a submerged sink, flat-panel cabinets, green cabinets, ceramic splashback, stainless steel appliances, porcelain flooring, grey floors, grey worktops and a vaulted ceiling.

Inspiration for a medium sized modern l-shaped open plan kitchen in Boise with a submerged sink, flat-panel cabinets, light wood cabinets, white splashback, ceramic splashback, stainless steel appliances, concrete flooring, an island, grey floors, black worktops and a vaulted ceiling.

Photo of a modern kitchen/diner in San Francisco with a submerged sink, flat-panel cabinets, medium wood cabinets, engineered stone countertops, white splashback, engineered quartz splashback, porcelain flooring, an island, grey floors, white worktops and a vaulted ceiling.

Last time this kitchen has been touched was about 35 years ago, the couple asked to open up the pantry and peninsula to an island and that created a ton of space in the living / dining room all the way to the kitchen.
We also put new flooring throughout the house and the fireplace
We helped designing the kitchen and the clients supreme taste in finished materials led these beautiful photos.

Design ideas for a medium sized modern l-shaped kitchen/diner in Catania-Palermo with a built-in sink, flat-panel cabinets, grey cabinets, wood worktops, metallic splashback, stainless steel appliances, laminate floors, no island and a vaulted ceiling.

Straight Stacked backsplash tile, slim shaker full overlay cabinets, soft close drawers, quartz countertops, waterfall edge island, edge pull cabinet hardware, Bertazoni appliances

Inspiration for a medium sized modern kitchen/diner in Los Angeles with a submerged sink, flat-panel cabinets, medium wood cabinets, engineered stone countertops, blue splashback, glass tiled splashback, stainless steel appliances, light hardwood flooring, an island, white worktops and a vaulted ceiling.

Photo of a large modern l-shaped open plan kitchen in Other with a submerged sink, flat-panel cabinets, grey cabinets, granite worktops, black splashback, granite splashback, stainless steel appliances, light hardwood flooring, an island, brown floors, black worktops and a vaulted ceiling.

White Modern Kitchen with open shelving.
Inspiration for a small modern single-wall kitchen/diner in Cleveland with a submerged sink, flat-panel cabinets, white cabinets, composite countertops, white splashback, terracotta splashback, stainless steel appliances, light hardwood flooring, an island, white worktops and a vaulted ceiling.
Inspiration for a small modern single-wall kitchen/diner in Cleveland with a submerged sink, flat-panel cabinets, white cabinets, composite countertops, white splashback, terracotta splashback, stainless steel appliances, light hardwood flooring, an island, white worktops and a vaulted ceiling.

Kitchen Island with 40mm Engineered Stone worktop, timber framework and VJ panel detail.
Glossy white island bench contrasts boldly against the matt black full height cabinetry behind. Timber accent details, and under cabinet lighting highlight feature elements.
Modern Kitchen with a Vaulted Ceiling Ideas and Designs
1