World-Inspired Kitchen with a Vaulted Ceiling Ideas and Designs
Sort by:Popular Today
1 - 20 of 40 photos

Medium sized world-inspired galley kitchen/diner in Geelong with a built-in sink, light wood cabinets, engineered stone countertops, grey splashback, engineered quartz splashback, concrete flooring, an island, grey floors, white worktops and a vaulted ceiling.
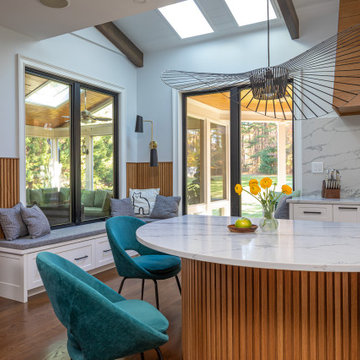
Inspiration for a large world-inspired l-shaped open plan kitchen in Raleigh with a belfast sink, shaker cabinets, white cabinets, quartz worktops, white splashback, engineered quartz splashback, stainless steel appliances, medium hardwood flooring, an island, brown floors, white worktops and a vaulted ceiling.
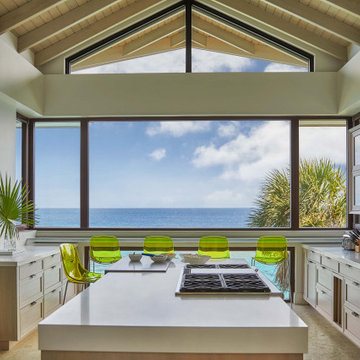
Design ideas for a large world-inspired u-shaped enclosed kitchen in Other with a submerged sink, recessed-panel cabinets, light wood cabinets, engineered stone countertops, integrated appliances, an island, beige floors, beige worktops and a vaulted ceiling.
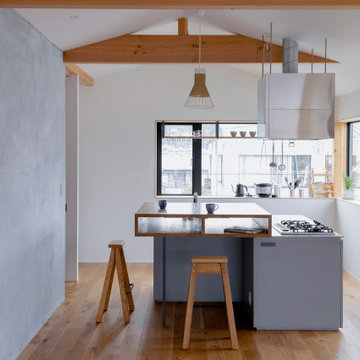
余白のある家
本計画は京都市左京区にある閑静な住宅街の一角にある敷地で既存の建物を取り壊し、新たに新築する計画。周囲は、低層の住宅が立ち並んでいる。既存の建物も同計画と同じ三階建て住宅で、既存の3階部分からは、周囲が開け開放感のある景色を楽しむことができる敷地となっていた。この開放的な景色を楽しみ暮らすことのできる住宅を希望されたため、三階部分にリビングスペースを設ける計画とした。敷地北面には、山々が開け、南面は、低層の住宅街の奥に夏は花火が見える風景となっている。その景色を切り取るかのような開口部を設け、窓際にベンチをつくり外との空間を繋げている。北側の窓は、出窓としキッチンスペースの一部として使用できるように計画とした。キッチンやリビングスペースの一部が外と繋がり開放的で心地よい空間となっている。
また、今回のクライアントは、20代であり今後の家族構成は未定である、また、自宅でリモートワークを行うため、居住空間のどこにいても、心地よく仕事ができるスペースも確保する必要があった。このため、既存の住宅のように当初から個室をつくることはせずに、将来の暮らしにあわせ可変的に部屋をつくれるような余白がふんだんにある空間とした。1Fは土間空間となっており、2Fまでの吹き抜け空間いる。現状は、広場とした外部と繋がる土間空間となっており、友人やペット飼ったりと趣味として遊べ、リモートワークでゆったりした空間となった。将来的には個室をつくったりと暮らしに合わせさまざまに変化することができる計画となっている。敷地の条件や、クライアントの暮らしに合わせるように変化するできる建物はクライアントとともに成長しつづけ暮らしによりそう建物となった。
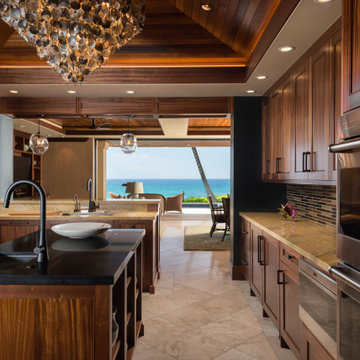
Ribbon Sapele Cabinetry with black accent finish. Granite countertops, wolf appliances, and Oceanside backsplash tile.
Inspiration for a world-inspired u-shaped kitchen in Hawaii with shaker cabinets, dark wood cabinets, mosaic tiled splashback, stainless steel appliances, an island, beige floors, brown worktops, a vaulted ceiling and a wood ceiling.
Inspiration for a world-inspired u-shaped kitchen in Hawaii with shaker cabinets, dark wood cabinets, mosaic tiled splashback, stainless steel appliances, an island, beige floors, brown worktops, a vaulted ceiling and a wood ceiling.
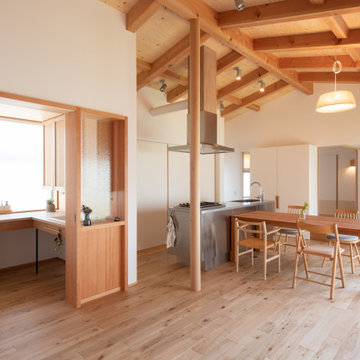
This is an example of a world-inspired l-shaped open plan kitchen in Nagoya with a submerged sink, flat-panel cabinets, white cabinets, stainless steel worktops, light hardwood flooring, an island, beige floors, grey worktops, exposed beams, a vaulted ceiling and a wood ceiling.

Photo of a world-inspired u-shaped kitchen in Austin with a belfast sink, flat-panel cabinets, white cabinets, white splashback, stainless steel appliances, concrete flooring, an island, brown floors, grey worktops, exposed beams and a vaulted ceiling.
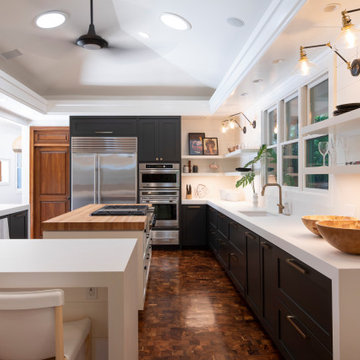
World-inspired u-shaped kitchen in Hawaii with a submerged sink, shaker cabinets, black cabinets, stainless steel appliances, dark hardwood flooring, multiple islands, brown floors, white worktops and a vaulted ceiling.
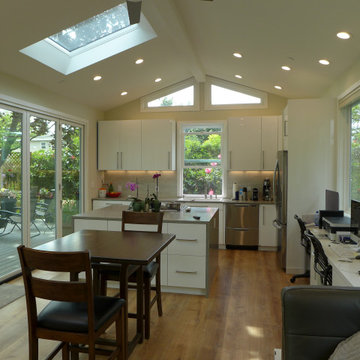
Design ideas for a medium sized world-inspired l-shaped open plan kitchen in San Francisco with light hardwood flooring, brown floors, a vaulted ceiling, a built-in sink, flat-panel cabinets, white cabinets, engineered stone countertops, grey splashback, porcelain splashback, stainless steel appliances, an island and grey worktops.
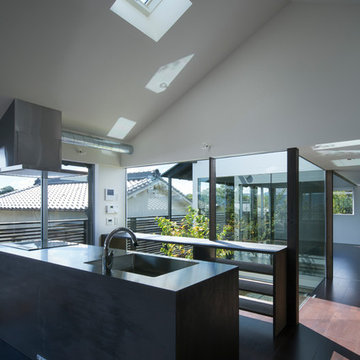
キッチンと中庭越しの子供室。
キッチンから子供室だけではなく1階広場で遊ぶ子供たちを見守ることができる。
キッチンと背面のカウンター(PC置き場)はオリジナルデザイン。
Photo of a world-inspired single-wall open plan kitchen in Other with open cabinets, brown cabinets, stainless steel worktops, painted wood flooring, a breakfast bar, brown floors and a vaulted ceiling.
Photo of a world-inspired single-wall open plan kitchen in Other with open cabinets, brown cabinets, stainless steel worktops, painted wood flooring, a breakfast bar, brown floors and a vaulted ceiling.
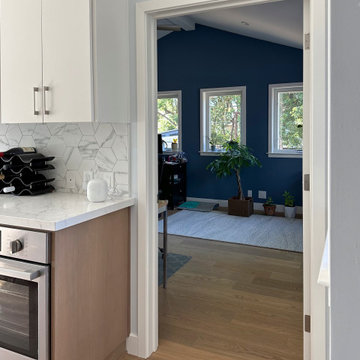
We eliminated a dining room, expanded the kitchen, took down a lot of walls, added an office and a deck. The office included lots of windows to see the deck and backyard. The new expanded kitchen and office included cathedral ceilings.
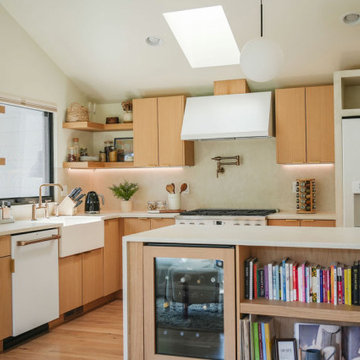
Custom kitchen with micro-cement counter tops, white oak cabients, white appliances and custom door frame for wine fridge
Inspiration for a world-inspired kitchen in Seattle with a belfast sink, light wood cabinets, white splashback, white appliances, light hardwood flooring, an island, white worktops and a vaulted ceiling.
Inspiration for a world-inspired kitchen in Seattle with a belfast sink, light wood cabinets, white splashback, white appliances, light hardwood flooring, an island, white worktops and a vaulted ceiling.
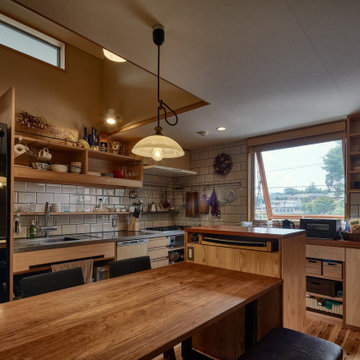
Photo of a large world-inspired l-shaped open plan kitchen in Tokyo Suburbs with an integrated sink, beaded cabinets, medium wood cabinets, stainless steel worktops, white splashback, glass tiled splashback, black appliances, plywood flooring, no island, brown floors, brown worktops and a vaulted ceiling.
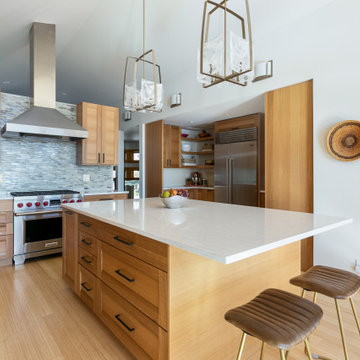
The primary objective of this project was to create the ability to install a refrigerator sized for a family of six. The original 14 cubic foot capacity refrigerator was much too small for a four-bedroom home. Additional objects included providing wider (safer) isles, more counter space for food preparation and gathering, and more accessible storage.
After installing a beaming above the original refrigerator and dual walk-in pantries (missing despite being in the original building plans), this area of the kitchen was opened up to make room for a much larger refrigerator, pantry storage, small appliance storage, and a concealed information center including backpack storage for the youngest family members (complete with an in-drawer PDAs charging station).
By relocating the sink, the isle between the island and the range became much less congested and provided space for below counter pull-out pantries for oils, vinegars, condiments, baking sheets and more. Taller cabinets on the new sink wall provides improved storage for dishes.
The kitchen is now more conducive to frequent entertaining but is cozy enough for a family that cooks and eats together on a night basis. The beautiful materials, natural light and marine view are the icing on the cake.
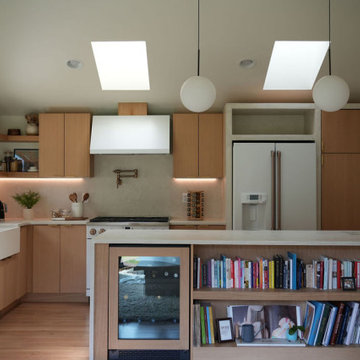
Custom kitchen with micro-cement counter tops, white oak cabients, white appliances and custom door frame for wine fridge
Inspiration for a world-inspired kitchen in Seattle with a belfast sink, light wood cabinets, white splashback, white appliances, light hardwood flooring, an island, white worktops and a vaulted ceiling.
Inspiration for a world-inspired kitchen in Seattle with a belfast sink, light wood cabinets, white splashback, white appliances, light hardwood flooring, an island, white worktops and a vaulted ceiling.
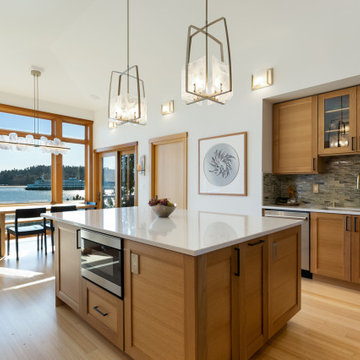
The primary objective of this project was to create the ability to install a refrigerator sized for a family of six. The original 14 cubic foot capacity refrigerator was much too small for a four-bedroom home. Additional objects included providing wider (safer) isles, more counter space for food preparation and gathering, and more accessible storage.
After installing a beaming above the original refrigerator and dual walk-in pantries (missing despite being in the original building plans), this area of the kitchen was opened up to make room for a much larger refrigerator, pantry storage, small appliance storage, and a concealed information center including backpack storage for the youngest family members (complete with an in-drawer PDAs charging station).
By relocating the sink, the isle between the island and the range became much less congested and provided space for below counter pull-out pantries for oils, vinegars, condiments, baking sheets and more. Taller cabinets on the new sink wall provides improved storage for dishes.
The kitchen is now more conducive to frequent entertaining but is cozy enough for a family that cooks and eats together on a night basis. The beautiful materials, natural light and marine view are the icing on the cake.
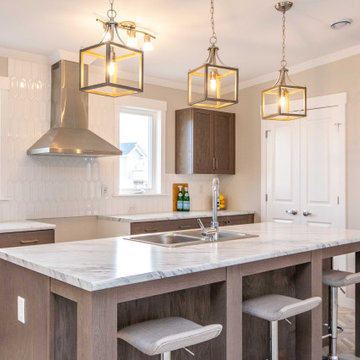
This stunning galley kitchen with spacious eat in island and walk in closet is a lovely food prep and entertaining space. So much counterspace !
Medium sized world-inspired galley open plan kitchen in Other with a double-bowl sink, shaker cabinets, brown cabinets, laminate countertops, white splashback, ceramic splashback, vinyl flooring, an island, beige floors, multicoloured worktops and a vaulted ceiling.
Medium sized world-inspired galley open plan kitchen in Other with a double-bowl sink, shaker cabinets, brown cabinets, laminate countertops, white splashback, ceramic splashback, vinyl flooring, an island, beige floors, multicoloured worktops and a vaulted ceiling.
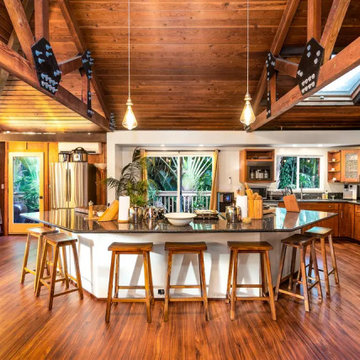
Design ideas for an expansive world-inspired u-shaped kitchen/diner in Hawaii with a submerged sink, glass-front cabinets, medium wood cabinets, granite worktops, stainless steel appliances, vinyl flooring, an island, green worktops and a vaulted ceiling.
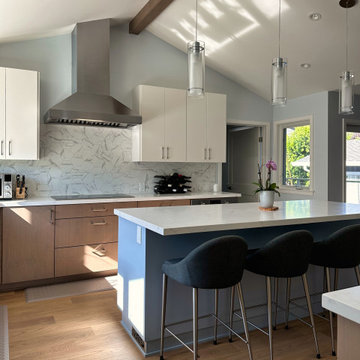
We eliminated a dining room, expanded the kitchen, took down a lot of walls, added an office and a deck. The office included lots of windows to see the deck and backyard. The new expanded kitchen and office included cathedral ceilings.
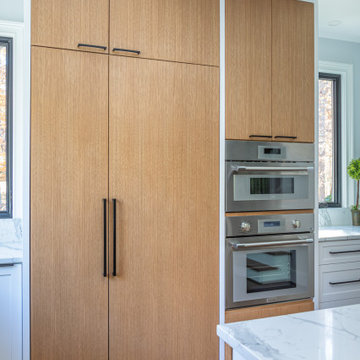
Design ideas for a large world-inspired l-shaped open plan kitchen in Raleigh with a belfast sink, flat-panel cabinets, light wood cabinets, quartz worktops, white splashback, engineered quartz splashback, integrated appliances, medium hardwood flooring, an island, brown floors, white worktops and a vaulted ceiling.
World-Inspired Kitchen with a Vaulted Ceiling Ideas and Designs
1